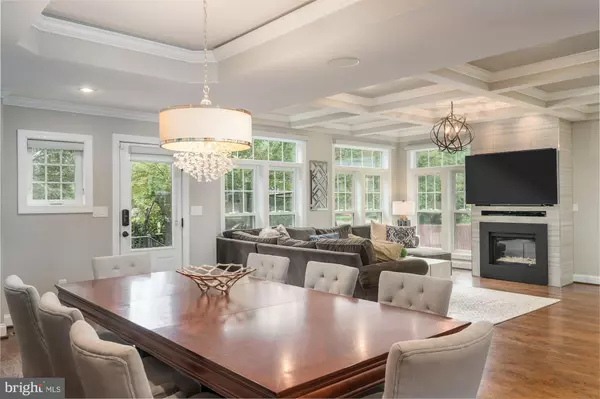$1,850,000
$1,699,000
8.9%For more information regarding the value of a property, please contact us for a free consultation.
5063 27TH ST N Arlington, VA 22207
5 Beds
5 Baths
4,379 SqFt
Key Details
Sold Price $1,850,000
Property Type Single Family Home
Sub Type Detached
Listing Status Sold
Purchase Type For Sale
Square Footage 4,379 sqft
Price per Sqft $422
Subdivision Milburn Terrace
MLS Listing ID VAAR2009522
Sold Date 02/28/22
Style Traditional
Bedrooms 5
Full Baths 4
Half Baths 1
HOA Y/N N
Abv Grd Liv Area 3,179
Originating Board BRIGHT
Year Built 1944
Annual Tax Amount $14,601
Tax Year 2021
Lot Size 6,342 Sqft
Acres 0.15
Property Sub-Type Detached
Property Description
This exquisitely remodeled move-in-ready craftsman style home situated on a corner lot in Arlington's desirable Milburn Terrace neighborhood is a perfect 10! At just over 4,000 sq ft, this spacious 5-bedroom, 4.5-bath home with a lovely front porch was tastefully renovated in 2014 to incorporate modern design while maintaining its classic character. The main level has a lovely open floor plan with a dining area with tray ceiling which leads to the fabulous family room with 9' coffered ceiling and gas fireplace. Enjoy cooking and entertaining in the gourmet kitchen with top of the line stainless steel appliances, seating to accommodate four around the island and striking Calcutta marble countertops and backsplash. There is a den/office with french doors and bay window, perfect for working from home. A mudroom and powder room complete this level. The upper level features three full bathrooms and four bedrooms, two of which offer walk-in closets and two en suite baths. All bathrooms on this level have heated floors, and hardwood floors also flow throughout the bedrooms and hallways. The primary bedroom privately tucked away has a sitting area, gorgeous large custom walk-in closet with island, and spa-like en suite bath. A separate laundry room is located on the second level. Downstairs, the finished lower level offers a spacious family room with wet bar, wine refrigerator, ice maker, a fifth bedroom (currently used as a gym with mirrored walls), full bath, and outside entrance. There is a driveway featuring a remote operated gate to secure the driveway with ample off street parking, a one-car garage and a storage unit. The home's many upgrades also include, a water treatment system, security system, recessed lighting, and Sonos wireless sound system.
The Milburn terrace neighborhood is perfectly located near several parks including peaceful Rock Spring Park and Greenbrier Park, an 18 acre park and recreation center and home to the Yorktown High School Patriots. Shopping and public transportation are close by and I-66 is easily accessible within minutes by car.
Location
State VA
County Arlington
Zoning R-6
Rooms
Other Rooms Dining Room, Primary Bedroom, Bedroom 2, Bedroom 3, Bedroom 4, Bedroom 5, Kitchen, Family Room, Laundry, Mud Room, Office, Recreation Room, Bathroom 2, Bathroom 3, Primary Bathroom, Full Bath, Half Bath
Basement Fully Finished, Outside Entrance, Walkout Stairs
Interior
Interior Features Wood Floors, Wet/Dry Bar, Crown Moldings, Kitchen - Island, Primary Bath(s), Walk-in Closet(s), Soaking Tub, Stall Shower, Upgraded Countertops, Floor Plan - Open, Window Treatments, Water Treat System
Hot Water Natural Gas
Heating Forced Air
Cooling Central A/C
Flooring Hardwood, Heated, Laminated
Fireplaces Number 1
Fireplaces Type Gas/Propane, Insert
Equipment Stainless Steel Appliances, Built-In Microwave, Dryer, Washer, Dishwasher, Disposal, Air Cleaner, Refrigerator, Stove
Fireplace Y
Window Features Bay/Bow
Appliance Stainless Steel Appliances, Built-In Microwave, Dryer, Washer, Dishwasher, Disposal, Air Cleaner, Refrigerator, Stove
Heat Source Electric
Laundry Upper Floor
Exterior
Exterior Feature Patio(s), Porch(es)
Parking Features Garage Door Opener
Garage Spaces 3.0
Fence Fully
Water Access N
Roof Type Shingle,Composite
Accessibility None
Porch Patio(s), Porch(es)
Attached Garage 1
Total Parking Spaces 3
Garage Y
Building
Story 3
Foundation Permanent
Sewer Public Sewer
Water Public
Architectural Style Traditional
Level or Stories 3
Additional Building Above Grade, Below Grade
Structure Type 9'+ Ceilings,Tray Ceilings,Vaulted Ceilings
New Construction N
Schools
High Schools Yorktown
School District Arlington County Public Schools
Others
Senior Community No
Tax ID 02-046-009
Ownership Fee Simple
SqFt Source Assessor
Security Features Security System,Electric Alarm
Special Listing Condition Standard
Read Less
Want to know what your home might be worth? Contact us for a FREE valuation!

Our team is ready to help you sell your home for the highest possible price ASAP

Bought with Melanie J. Khoury • KW Metro Center
GET MORE INFORMATION





