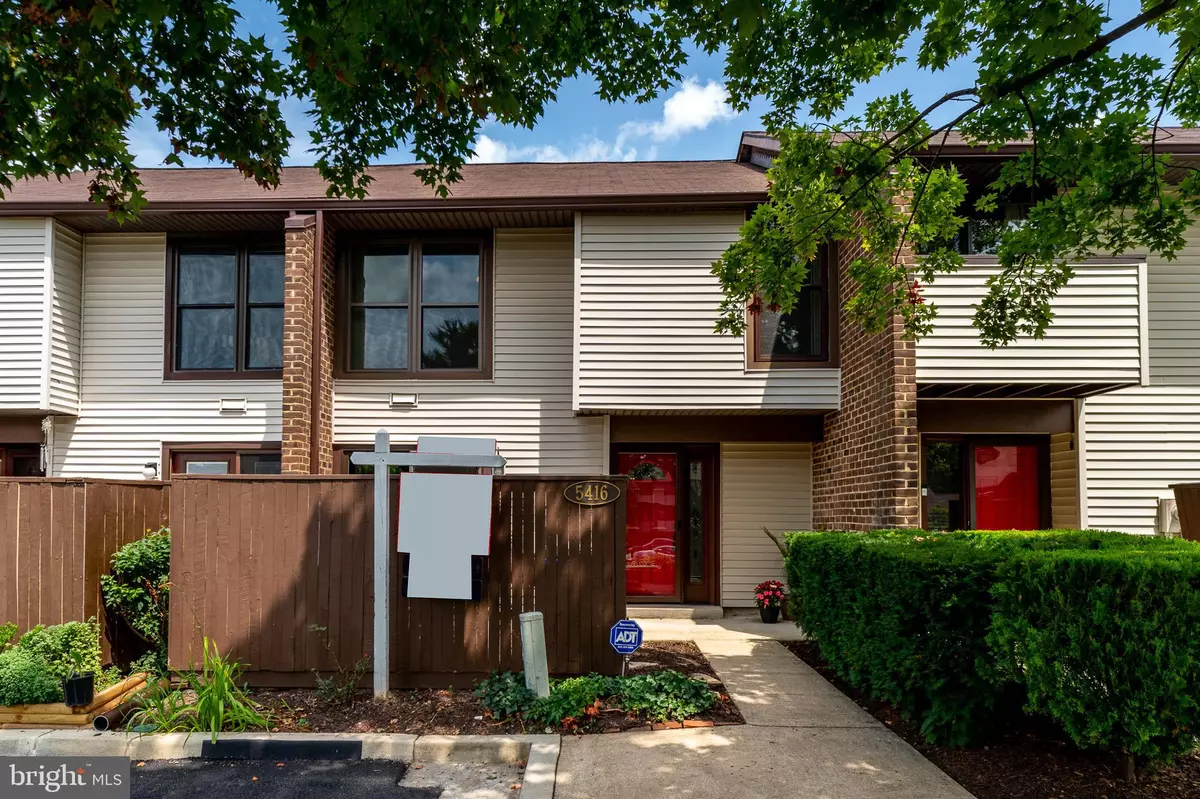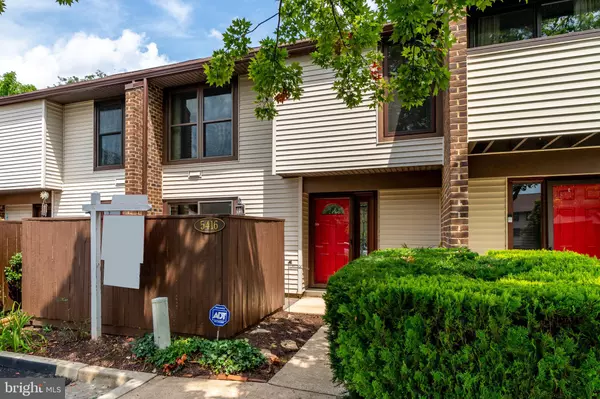$359,000
$357,900
0.3%For more information regarding the value of a property, please contact us for a free consultation.
5416 SMOOTH MEADOW WAY #C308 Columbia, MD 21044
3 Beds
4 Baths
2,218 SqFt
Key Details
Sold Price $359,000
Property Type Condo
Sub Type Condo/Co-op
Listing Status Sold
Purchase Type For Sale
Square Footage 2,218 sqft
Price per Sqft $161
Subdivision Town Center
MLS Listing ID MDHW2001290
Sold Date 09/17/21
Style Transitional
Bedrooms 3
Full Baths 3
Half Baths 1
Condo Fees $334/mo
HOA Fees $75/ann
HOA Y/N Y
Abv Grd Liv Area 1,480
Originating Board BRIGHT
Year Built 1974
Annual Tax Amount $4,077
Tax Year 2020
Property Description
Location, location, location. Fully renovated townhouse located within short walking distance to 2 lakes and Columbia's Downtown. Backs to trees and open space---enjoy morning coffee while watching the birds and an occasional deer from your screened porch. Great interior space. Open floor plan, spacious custom kitchen, ample storage space includes pantry plus coat closet and an incredible utility closet with built in shelving. Upstairs features 3 large bedrooms, 2 renovated bathrooms, and a convenient laundry room. Primary bedroom has a walk-in closet and large en suite bathroom. The fully finished walk out lower level is multifunctional with a large family room, private den/office, full bathroom and ample storage/utility room.
The exterior features a private fenced in front patio and a rear patio as well. Condo fee includes roof, siding, common grounds maintenance, parking, snow removal, and more. Easy living in a growing urban environment.
Location
State MD
County Howard
Zoning NT
Rooms
Other Rooms Living Room, Dining Room, Primary Bedroom, Bedroom 3, Kitchen, Family Room, Den, Laundry, Storage Room, Bathroom 2, Bathroom 3, Screened Porch
Basement Daylight, Full, Fully Finished, Outside Entrance, Walkout Level
Interior
Interior Features Ceiling Fan(s), Floor Plan - Open, Pantry, Recessed Lighting, Walk-in Closet(s), Wood Floors
Hot Water Electric
Heating Central, Forced Air, Heat Pump - Electric BackUp
Cooling Central A/C
Flooring Hardwood, Carpet
Fireplaces Number 1
Fireplaces Type Fireplace - Glass Doors, Wood
Equipment Built-In Microwave, Dishwasher, Disposal, Dryer - Electric, Dryer - Front Loading, Icemaker, Microwave, Refrigerator, Stainless Steel Appliances, Washer, Water Heater
Fireplace Y
Window Features Screens,Sliding,Replacement,Double Hung,Double Pane
Appliance Built-In Microwave, Dishwasher, Disposal, Dryer - Electric, Dryer - Front Loading, Icemaker, Microwave, Refrigerator, Stainless Steel Appliances, Washer, Water Heater
Heat Source Electric
Laundry Upper Floor
Exterior
Exterior Feature Deck(s), Screened
Garage Spaces 1.0
Utilities Available Under Ground
Amenities Available Basketball Courts, Bike Trail, Common Grounds, Community Center, Golf Course Membership Available, Jog/Walk Path, Pool Mem Avail, Tot Lots/Playground, Tennis Courts
Water Access N
View Trees/Woods
Roof Type Asphalt
Accessibility None
Porch Deck(s), Screened
Total Parking Spaces 1
Garage N
Building
Lot Description Backs - Open Common Area, Backs to Trees
Story 3
Sewer Public Sewer
Water Public
Architectural Style Transitional
Level or Stories 3
Additional Building Above Grade, Below Grade
New Construction N
Schools
Elementary Schools Running Brook
Middle Schools Wilde Lake
High Schools Wilde Lake
School District Howard County Public School System
Others
Pets Allowed Y
HOA Fee Include Common Area Maintenance,Insurance,Management,Reserve Funds
Senior Community No
Tax ID 1415031611
Ownership Condominium
Horse Property N
Special Listing Condition Standard
Pets Allowed No Pet Restrictions
Read Less
Want to know what your home might be worth? Contact us for a FREE valuation!

Our team is ready to help you sell your home for the highest possible price ASAP

Bought with Deborah A Zgraggen • Monument Sotheby's International Realty

GET MORE INFORMATION





