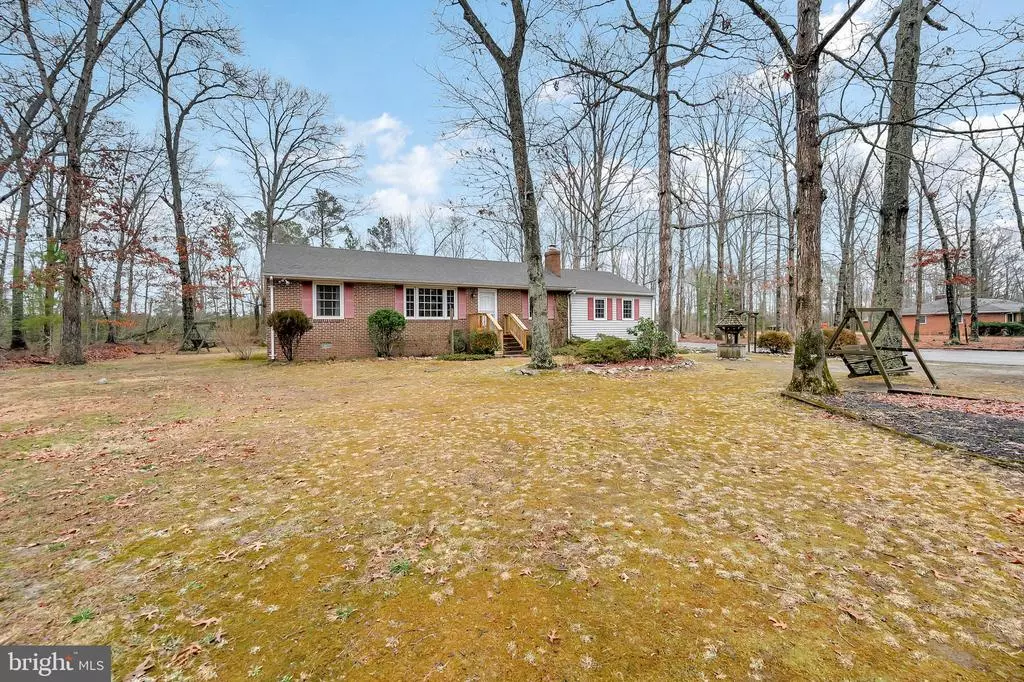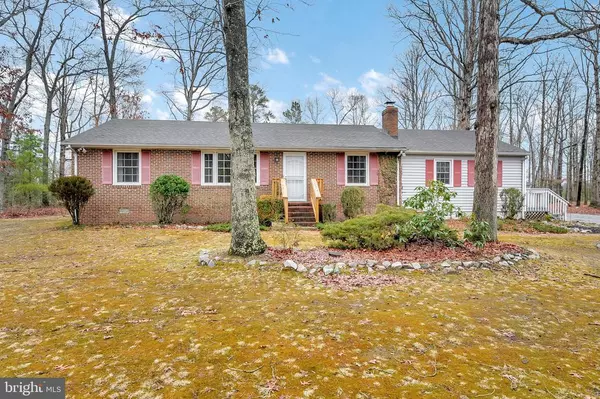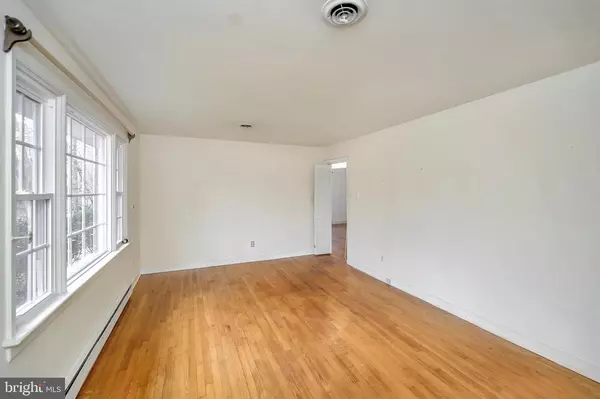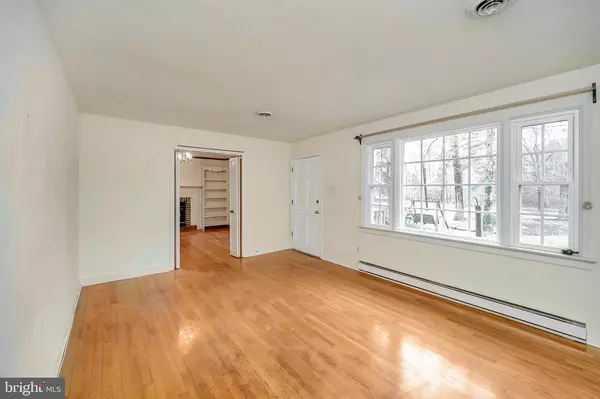$200,000
$174,900
14.4%For more information regarding the value of a property, please contact us for a free consultation.
7831 COURTHOUSE RD Chesterfield, VA 23832
4 Beds
3 Baths
1,714 SqFt
Key Details
Sold Price $200,000
Property Type Single Family Home
Sub Type Detached
Listing Status Sold
Purchase Type For Sale
Square Footage 1,714 sqft
Price per Sqft $116
Subdivision None Available
MLS Listing ID VACF100738
Sold Date 03/29/21
Style Ranch/Rambler
Bedrooms 4
Full Baths 2
Half Baths 1
HOA Y/N N
Abv Grd Liv Area 1,714
Originating Board BRIGHT
Year Built 1969
Annual Tax Amount $1,575
Tax Year 2020
Lot Size 1.060 Acres
Acres 1.06
Property Description
MULTIPLE OFFERS-Highest and Best due by 8pm on 3/4 Adorable rancher on a little over an acre close to Rt 288 and Pocahontas State Park in Chesterfield, VA. Hardwood floors in most rooms. 2 woodstoves for additional heating source. A great room with egress to the side of home provides plenty of entertaining space. Windows replaced June 2015. HVAC roughly 11 years old. You will enjoy the multiple sheds on the property for a workshop or for storage solutions. Front Shed has electricity running to it. A huge gazebo is located in the backyard to stargaze and enjoy the tranquil setting this home has to offer. Schedule to see today!
Location
State VA
County Chesterfield
Zoning A
Rooms
Other Rooms Living Room, Dining Room, Primary Bedroom, Bedroom 2, Bedroom 3, Bedroom 4, Kitchen, Great Room, Laundry, Bathroom 1, Bathroom 2, Attic
Main Level Bedrooms 4
Interior
Interior Features Attic, Built-Ins, Carpet, Chair Railings, Combination Kitchen/Dining, Crown Moldings, Dining Area, Entry Level Bedroom, Kitchen - Country, Kitchen - Island, Skylight(s), Tub Shower, Wood Floors, Wood Stove
Hot Water Electric
Heating Heat Pump(s), Wood Burn Stove
Cooling Heat Pump(s)
Flooring Hardwood, Carpet, Ceramic Tile, Vinyl
Fireplaces Number 1
Equipment Dryer - Electric, Oven/Range - Electric, Range Hood, Refrigerator, Washer, Water Heater
Furnishings No
Window Features Skylights
Appliance Dryer - Electric, Oven/Range - Electric, Range Hood, Refrigerator, Washer, Water Heater
Heat Source Electric, Wood
Laundry Main Floor, Dryer In Unit, Washer In Unit
Exterior
Waterfront N
Water Access N
Roof Type Shingle
Accessibility Grab Bars Mod
Garage N
Building
Lot Description Backs to Trees, Level
Story 1
Sewer Septic Exists
Water Well
Architectural Style Ranch/Rambler
Level or Stories 1
Additional Building Above Grade, Below Grade
New Construction N
Schools
Elementary Schools Gates
Middle Schools Salem Church
High Schools Lloyd C. Bird
School District Chesterfield County Public Schools
Others
Senior Community No
Tax ID 762670184800000
Ownership Fee Simple
SqFt Source Estimated
Acceptable Financing Cash, Conventional, FHA 203(k)
Listing Terms Cash, Conventional, FHA 203(k)
Financing Cash,Conventional,FHA 203(k)
Special Listing Condition Standard
Read Less
Want to know what your home might be worth? Contact us for a FREE valuation!

Our team is ready to help you sell your home for the highest possible price ASAP

Bought with Non Member • Metropolitan Regional Information Systems, Inc.

GET MORE INFORMATION





