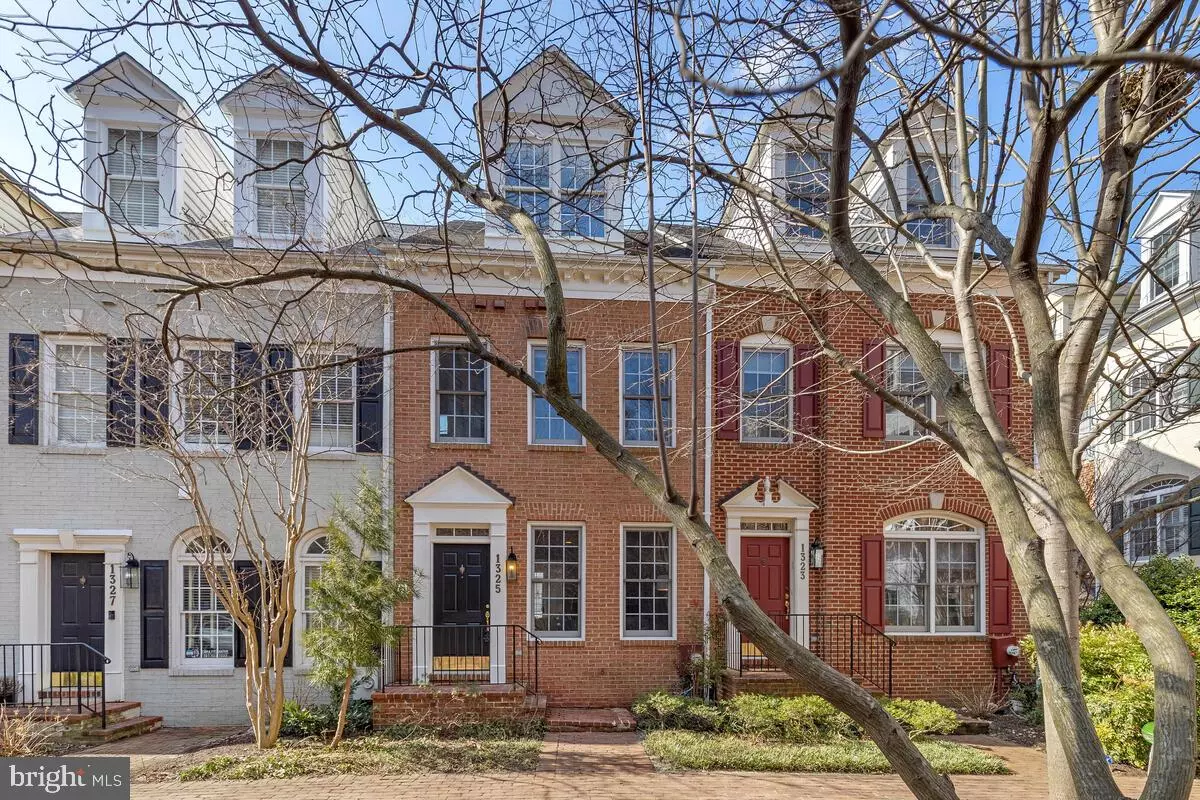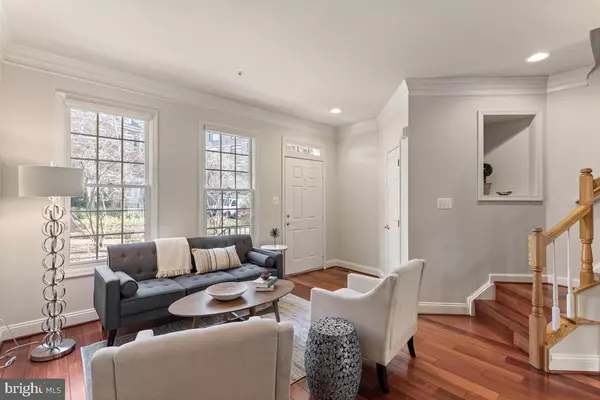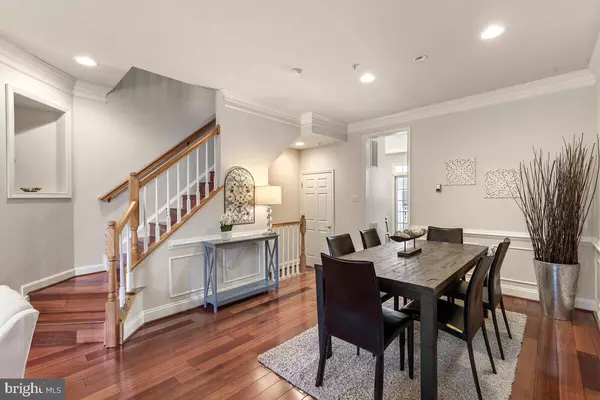$715,000
$730,000
2.1%For more information regarding the value of a property, please contact us for a free consultation.
1325 CAMERON HILL CT Silver Spring, MD 20910
3 Beds
4 Baths
1,216 SqFt
Key Details
Sold Price $715,000
Property Type Townhouse
Sub Type Interior Row/Townhouse
Listing Status Sold
Purchase Type For Sale
Square Footage 1,216 sqft
Price per Sqft $587
Subdivision Cameron Hill
MLS Listing ID MDMC746902
Sold Date 04/28/21
Style Colonial
Bedrooms 3
Full Baths 3
Half Baths 1
HOA Fees $109/qua
HOA Y/N Y
Abv Grd Liv Area 1,216
Originating Board BRIGHT
Year Built 1999
Annual Tax Amount $6,886
Tax Year 2020
Lot Size 45 Sqft
Property Description
Check out the Matterport 360 Tour! https://my.matterport.com/show/?m=FdpopUtMCRK This is a charming townhome in the truest sense of the word, eminently walkable to all things Silver Spring, sharing a cozy, brick-paved park with just over a dozen homes. Inside, youll find a light-filled, open concept living and dining area with crown molding and wainscoting. The bright kitchen features stainless steel appliances, marble countertops and a prep island, and it opens to a balcony - perfect for grilling. A half bath on the landing completes the first level. Upstairs youll find a primary suite with a large closet and a private full bath featuring double vanities, a shower and soaking tub. A second bedroom and full bath complete this level. On the third floor, theres a bedroom suite with full bath and laundry. The lower level has a cozy family room with a gas fireplace and access to the garage.
Location
State MD
County Montgomery
Zoning CR5.0
Rooms
Other Rooms Family Room
Basement Connecting Stairway, Garage Access, Partially Finished
Interior
Hot Water Electric
Heating Heat Pump(s), Forced Air
Cooling Heat Pump(s), Central A/C
Fireplaces Number 1
Heat Source Electric
Exterior
Parking Features Additional Storage Area, Garage - Rear Entry
Garage Spaces 2.0
Water Access N
Accessibility None
Attached Garage 1
Total Parking Spaces 2
Garage Y
Building
Story 4
Sewer Public Sewer
Water Public
Architectural Style Colonial
Level or Stories 4
Additional Building Above Grade, Below Grade
New Construction N
Schools
Elementary Schools Woodlin
Middle Schools Sligo
School District Montgomery County Public Schools
Others
HOA Fee Include Common Area Maintenance,Management,Reserve Funds,Snow Removal
Senior Community No
Tax ID 161303243353
Ownership Fee Simple
SqFt Source Estimated
Special Listing Condition Standard
Read Less
Want to know what your home might be worth? Contact us for a FREE valuation!

Our team is ready to help you sell your home for the highest possible price ASAP

Bought with Jessica Rubidia Navidad Alvarado • AveryHess, REALTORS

GET MORE INFORMATION





