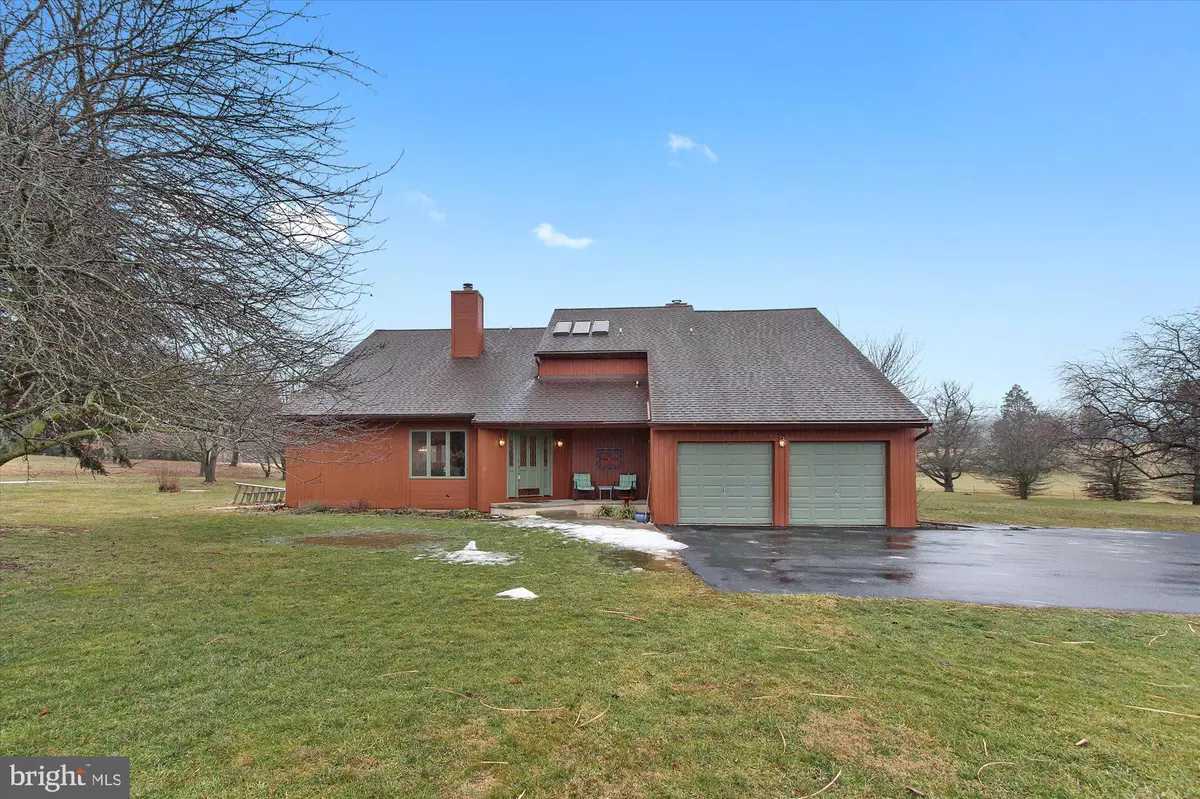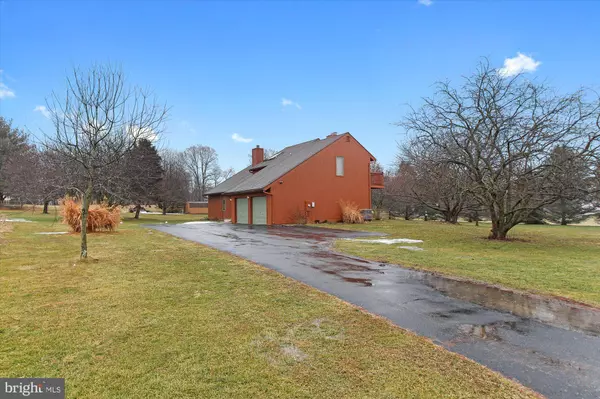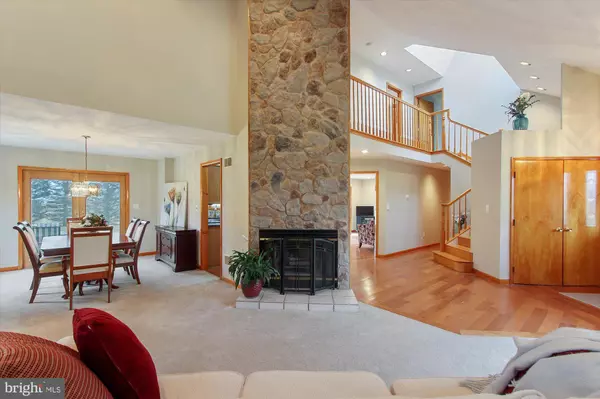$451,000
$395,000
14.2%For more information regarding the value of a property, please contact us for a free consultation.
8658 BLUE BALL RD Stewartstown, PA 17363
4 Beds
4 Baths
3,742 SqFt
Key Details
Sold Price $451,000
Property Type Single Family Home
Sub Type Detached
Listing Status Sold
Purchase Type For Sale
Square Footage 3,742 sqft
Price per Sqft $120
Subdivision Stewartstown
MLS Listing ID PAYK2014878
Sold Date 03/16/22
Style Contemporary
Bedrooms 4
Full Baths 2
Half Baths 2
HOA Y/N N
Abv Grd Liv Area 2,543
Originating Board BRIGHT
Year Built 1993
Annual Tax Amount $6,974
Tax Year 2021
Lot Size 1.621 Acres
Acres 1.62
Property Description
Do you like to golf or do you prefer coffee in the morning and wine in the evening while watching the sunrise and sunset from the private balcony off the Primary bedroom? This custom built contemporary style home situated on over an acre on the 5th Fairway of Pleasant Valley Golf course . As you enter the open foyer, you are greeted with a wood burning fireplace from floor to 17 high ceiling stone surround in the living room. The dining room with lots of natural light opens to the eat in kitchen with granite countertops, coffee bar, and hardwood floors. The hardwood floors continue into the family room where you can cozy up to your wood burning stove. From the family room or dining room you can exit through the French doors to the 12 x 45 concrete no maintenance walk off patio to an amazing level backyard for lots of entertaining or sit out on your patio and enjoy the golf course view from your own backyard. There is also an outside storage closet with light and outlets and a separate 8x16 storage shed. Need an office or 4th bedroom? On the main floor you can choose either to have office or possible 4th bedroom and there is also a newly renovated powder room. Continue to the second level with skylights, 3 more bedrooms and 2 full baths. New carpet throughout the second floor, two very recently upgraded bathrooms, with a beautiful tiled walk in shower in the primary bathroom. The spacious primary bedroom has extra storage behind the closet, don't forget to check that out! Plus a private balcony that was renovated in 2021. The attic goes the full length of the home for extra storage. Second floor laundry with extra shelving and lighting. Great for entertaining is the finished basement with full height ceilings, dedicated quad electrical outlets, RCA jacks, S video, and coax wiring are installed. A 6 seat wet bar, half bath and rec room plus a great unfinished area for more storage with a walkup stairs to the outside. The cedar siding was just stained in 2021 with a 15 year stain. Roof replaced in 2014 with 30 year shingles, HVAC-2019, Hot Water Heater-2020, Big Blue whole house water filtration system, Plywood sheathing on entire house, 6" framing on south wall, 4" framing everywhere else, North/South orientation for passive solar, full set of blue prints on site. House has been freshly painted with neutral colors. 2 car attached garage. This house is a dream. Make this home your reality!
Location
State PA
County York
Area East Hopewell Twp (15225)
Zoning RESIDENTIAL
Rooms
Other Rooms Living Room, Dining Room, Bedroom 2, Bedroom 3, Kitchen, Family Room, Bedroom 1, Office, Recreation Room, Full Bath, Half Bath
Basement Full, Walkout Stairs
Main Level Bedrooms 1
Interior
Interior Features Ceiling Fan(s), Combination Kitchen/Living, Family Room Off Kitchen, Kitchen - Eat-In, Recessed Lighting, Stall Shower, Tub Shower, Upgraded Countertops, Wood Floors, Wood Stove
Hot Water Electric
Heating Forced Air
Cooling Central A/C
Fireplaces Number 1
Fireplaces Type Free Standing, Wood
Equipment Built-In Microwave, Dishwasher, Dryer, Exhaust Fan, Refrigerator, Stove, Washer
Fireplace Y
Appliance Built-In Microwave, Dishwasher, Dryer, Exhaust Fan, Refrigerator, Stove, Washer
Heat Source Electric
Laundry Upper Floor
Exterior
Exterior Feature Balcony, Patio(s)
Parking Features Garage - Side Entry
Garage Spaces 2.0
Water Access N
View Golf Course
Accessibility None
Porch Balcony, Patio(s)
Attached Garage 2
Total Parking Spaces 2
Garage Y
Building
Story 2
Foundation Block
Sewer Septic Exists
Water Well
Architectural Style Contemporary
Level or Stories 2
Additional Building Above Grade, Below Grade
New Construction N
Schools
School District South Eastern
Others
Senior Community No
Tax ID 25-000-CL-0031-00-00000
Ownership Fee Simple
SqFt Source Assessor
Acceptable Financing Cash, Conventional, FHA, VA
Listing Terms Cash, Conventional, FHA, VA
Financing Cash,Conventional,FHA,VA
Special Listing Condition Standard
Read Less
Want to know what your home might be worth? Contact us for a FREE valuation!

Our team is ready to help you sell your home for the highest possible price ASAP

Bought with DONNA J HEINDEL • Iron Valley Real Estate of York County

GET MORE INFORMATION





