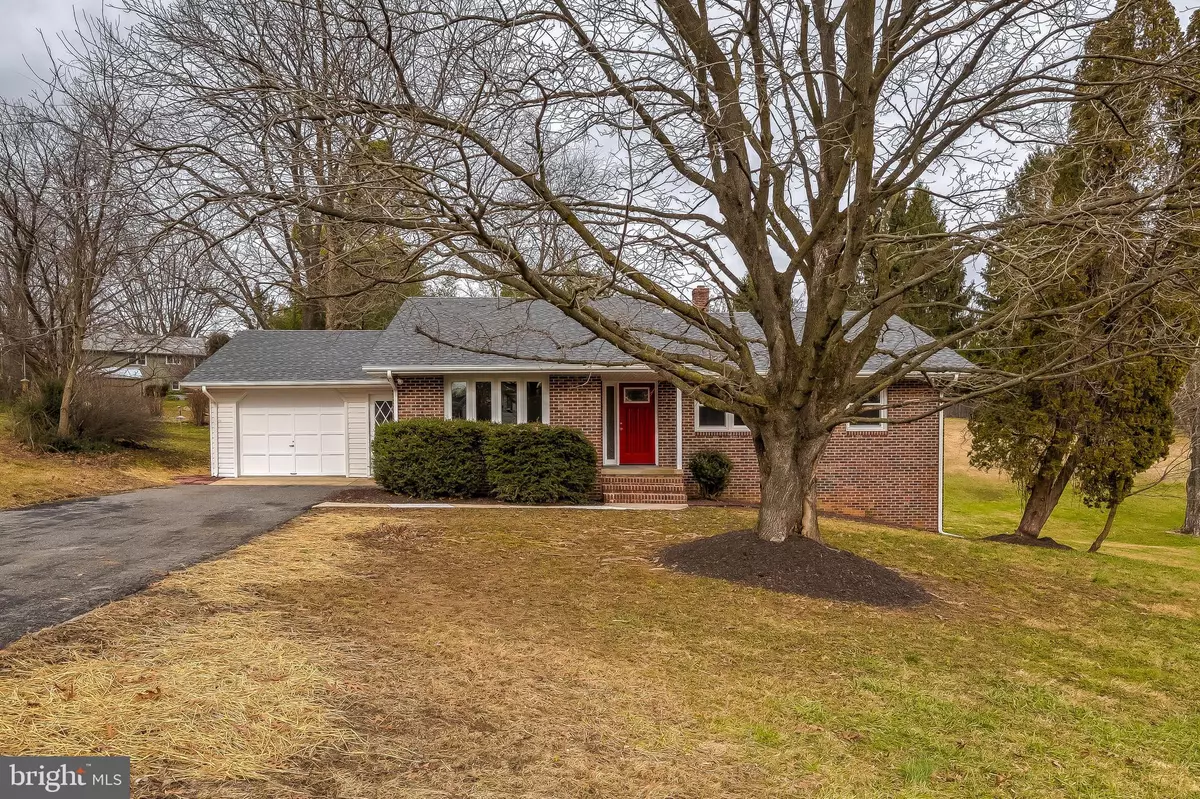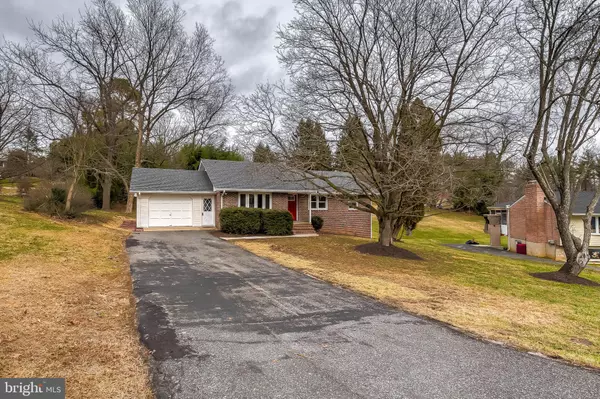$415,000
$399,999
3.8%For more information regarding the value of a property, please contact us for a free consultation.
1308 WINDING VALLEY DR Joppa, MD 21085
4 Beds
3 Baths
2,579 SqFt
Key Details
Sold Price $415,000
Property Type Single Family Home
Sub Type Detached
Listing Status Sold
Purchase Type For Sale
Square Footage 2,579 sqft
Price per Sqft $160
Subdivision Lakeside Vista
MLS Listing ID MDHR255548
Sold Date 02/10/21
Style Raised Ranch/Rambler
Bedrooms 4
Full Baths 3
HOA Y/N N
Abv Grd Liv Area 1,423
Originating Board BRIGHT
Year Built 1966
Annual Tax Amount $2,861
Tax Year 2020
Lot Size 0.658 Acres
Acres 0.66
Property Description
***** OFFER DEADLINE FRIDAY 8 p.m. ***** Come and see this gorgeously remodeled 4 bedroom 3 full bath single family home in the highly desired Lakeside Vista neighborhood! BRAND NEW EVERYTHING! Gleaming hardwood floors, custom coffered ceiling in the dining room, new kitchen cabinets, tile flooring, granite countertops, tile backsplash, stainless steel appliances and plenty of recessed lighting! All of the bathrooms have custom tilework, new vanities, lighting, and mirrors. New carpet and paint throughout. Large new deck, roof, HVAC, HWH, and windows! Huge finished basement with recessed lighting and new sliding glass door walk out! Great lot with large single car garage. Close to trails, restaurants, Mountain Branch Golf Club. Fallston School District! Too many details to list, see for yourself! Welcome Home!!!
Location
State MD
County Harford
Zoning RR
Rooms
Basement Connecting Stairway, Fully Finished, Heated, Improved, Interior Access, Outside Entrance, Walkout Level, Side Entrance
Main Level Bedrooms 3
Interior
Interior Features Ceiling Fan(s), Entry Level Bedroom, Family Room Off Kitchen, Floor Plan - Open, Primary Bath(s), Upgraded Countertops, Wood Floors, Cedar Closet(s)
Hot Water Electric
Heating Baseboard - Electric, Heat Pump(s)
Cooling Ceiling Fan(s), Central A/C
Equipment Built-In Microwave, Dishwasher, Disposal, Dryer, Exhaust Fan, Icemaker, Microwave, Oven/Range - Gas, Refrigerator, Stainless Steel Appliances, Stove, Washer, Water Heater
Fireplace N
Window Features Double Pane,Screens
Appliance Built-In Microwave, Dishwasher, Disposal, Dryer, Exhaust Fan, Icemaker, Microwave, Oven/Range - Gas, Refrigerator, Stainless Steel Appliances, Stove, Washer, Water Heater
Heat Source Electric
Exterior
Exterior Feature Deck(s)
Parking Features Garage - Front Entry, Garage Door Opener, Inside Access
Garage Spaces 1.0
Water Access N
View Garden/Lawn
Roof Type Composite,Shingle
Accessibility None
Porch Deck(s)
Attached Garage 1
Total Parking Spaces 1
Garage Y
Building
Lot Description Landscaping, Backs to Trees
Story 2
Sewer Septic = # of BR
Water Public, Well
Architectural Style Raised Ranch/Rambler
Level or Stories 2
Additional Building Above Grade, Below Grade
New Construction N
Schools
Elementary Schools Youths Benefit
Middle Schools Fallston
High Schools Fallston
School District Harford County Public Schools
Others
Senior Community No
Tax ID 1301062921
Ownership Fee Simple
SqFt Source Assessor
Security Features Main Entrance Lock,Smoke Detector
Special Listing Condition Standard
Read Less
Want to know what your home might be worth? Contact us for a FREE valuation!

Our team is ready to help you sell your home for the highest possible price ASAP

Bought with Shari Hammond • ExecuHome Realty

GET MORE INFORMATION





