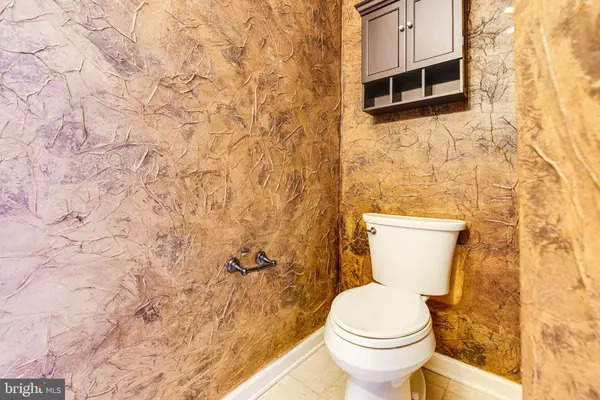$550,000
$525,000
4.8%For more information regarding the value of a property, please contact us for a free consultation.
3733 HUNTLEY MEADOWS LN Alexandria, VA 22306
3 Beds
3 Baths
1,770 SqFt
Key Details
Sold Price $550,000
Property Type Townhouse
Sub Type Interior Row/Townhouse
Listing Status Sold
Purchase Type For Sale
Square Footage 1,770 sqft
Price per Sqft $310
Subdivision Huntley Meadows
MLS Listing ID VAFX1179924
Sold Date 03/17/21
Style Colonial
Bedrooms 3
Full Baths 2
Half Baths 1
HOA Fees $105/qua
HOA Y/N Y
Abv Grd Liv Area 1,626
Originating Board BRIGHT
Year Built 1993
Annual Tax Amount $5,356
Tax Year 2021
Lot Size 1,500 Sqft
Acres 0.03
Property Description
Beautiful brick townhome backing to trees in tranquil Huntley Meadows neighborhood! Freshly painted with new hardwood floors on the main level, new carpeting on the bedroom level and beautiful views from every level!! Huge kitchen with 2 options for seating, skylights, island with electricity and storage, gas cooking, new refrigerator and dishwasher and a perfect hang out room! Plus access to the large deck for barbeques and bird watching with that beautiful wooded view! The new hardwood floors on the entire main level are gleaming and gorgeous! The living room has 9 ft ceilings and beautiful windows, space for a formal dining room, crown moulding and step down to entrance at front door and coat closet. 3 bedrooms with vaulted ceilings, freshly painted and new carpeting. The primary bedroom has a ceiling fan, large walk in closet, and the views of the woodlands! Lower level is the rec room and walk out to the patio. The patio is fenced in and very private. In the lower level, there is a huge storage room - but it can be finished off as a den and a full bath (it is plumbed and ready)! The laundry area is in it's own room and comes with a front loading washer and dryer. Roof, HVAC and water heater have been replaced in the last 5 years. This home is ready for you!
Location
State VA
County Fairfax
Zoning 180
Direction North
Rooms
Other Rooms Living Room, Dining Room, Primary Bedroom, Bedroom 2, Bedroom 3, Kitchen, Laundry, Recreation Room, Storage Room
Basement Daylight, Partial, Outside Entrance, Partially Finished, Rear Entrance, Rough Bath Plumb, Shelving, Space For Rooms, Sump Pump, Walkout Level, Windows
Interior
Interior Features Breakfast Area, Built-Ins, Carpet, Ceiling Fan(s), Combination Dining/Living, Crown Moldings, Floor Plan - Open, Kitchen - Eat-In, Kitchen - Island, Pantry, Primary Bath(s), Recessed Lighting, Skylight(s), Soaking Tub, Stall Shower, Tub Shower, Upgraded Countertops, Walk-in Closet(s), Wood Floors
Hot Water Natural Gas
Heating Central, Forced Air
Cooling Ceiling Fan(s), Central A/C
Flooring Hardwood, Carpet
Fireplaces Number 1
Fireplaces Type Gas/Propane, Mantel(s)
Equipment Dishwasher, Disposal, Exhaust Fan, Extra Refrigerator/Freezer, Icemaker, Oven/Range - Gas, Range Hood, Refrigerator, Stainless Steel Appliances, Water Heater, Dryer - Front Loading, Washer - Front Loading
Furnishings No
Fireplace Y
Window Features Double Pane,Sliding,Screens
Appliance Dishwasher, Disposal, Exhaust Fan, Extra Refrigerator/Freezer, Icemaker, Oven/Range - Gas, Range Hood, Refrigerator, Stainless Steel Appliances, Water Heater, Dryer - Front Loading, Washer - Front Loading
Heat Source Natural Gas
Laundry Lower Floor, Washer In Unit, Dryer In Unit
Exterior
Exterior Feature Patio(s), Deck(s)
Garage Spaces 2.0
Utilities Available Natural Gas Available, Water Available, Sewer Available, Electric Available
Amenities Available Tot Lots/Playground, Jog/Walk Path, Common Grounds, Reserved/Assigned Parking
Water Access N
View Trees/Woods
Roof Type Architectural Shingle
Accessibility Level Entry - Main
Porch Patio(s), Deck(s)
Road Frontage Private
Total Parking Spaces 2
Garage N
Building
Story 3
Sewer Public Sewer
Water Public
Architectural Style Colonial
Level or Stories 3
Additional Building Above Grade, Below Grade
Structure Type 9'+ Ceilings,Vaulted Ceilings
New Construction N
Schools
Elementary Schools Groveton
High Schools West Potomac
School District Fairfax County Public Schools
Others
Pets Allowed Y
HOA Fee Include Common Area Maintenance,Lawn Care Front,Management,Reserve Funds,Road Maintenance,Snow Removal,Trash
Senior Community No
Tax ID 0922 31 0017
Ownership Fee Simple
SqFt Source Assessor
Acceptable Financing Cash, Conventional, FHA, VA
Horse Property N
Listing Terms Cash, Conventional, FHA, VA
Financing Cash,Conventional,FHA,VA
Special Listing Condition Standard
Pets Allowed No Pet Restrictions
Read Less
Want to know what your home might be worth? Contact us for a FREE valuation!

Our team is ready to help you sell your home for the highest possible price ASAP

Bought with Brian D MacMahon • Redfin Corporation

GET MORE INFORMATION





