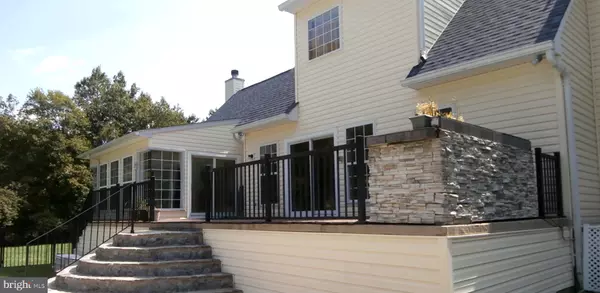$725,000
$724,900
For more information regarding the value of a property, please contact us for a free consultation.
968 MOUNT AIRY RD Davidsonville, MD 21035
4 Beds
4 Baths
4,304 SqFt
Key Details
Sold Price $725,000
Property Type Single Family Home
Sub Type Detached
Listing Status Sold
Purchase Type For Sale
Square Footage 4,304 sqft
Price per Sqft $168
Subdivision Meadowoods
MLS Listing ID MDAA2009652
Sold Date 10/29/21
Style Colonial,Transitional
Bedrooms 4
Full Baths 3
Half Baths 1
HOA Fees $41/ann
HOA Y/N Y
Abv Grd Liv Area 3,104
Originating Board BRIGHT
Year Built 1999
Annual Tax Amount $7,126
Tax Year 2021
Lot Size 2.450 Acres
Acres 2.45
Property Description
Custom built colonial on lovely lot backing and next to mature trees with generous lawn front and back. Inground pool and spa, deck and built-in grill and more make outdoor living and entertaining a breeze. Dual glass door Walk out/short walk up from vast sized basement with Gas Fireplace adds to your entertaining and family enjoyment! Open floor plan brings the kitchen with island, casual dining nook and super enlarged family room with fireplace together for today's demanding lifestyle. And don't forget to include the very large, beautiful enclosed porch off the family room to your living space! You will love the flexible main floor layout perfect for first floor guests, an office or den and fantastic access to the big outdoor area and sunroom/porch. A well sized primary bedroom suite awaits you upstairs along with two other bedrooms and full bath. A brand new roof and multiple flooring and other updates make this home move in ready! Home is sold AS IS.
Location
State MD
County Anne Arundel
Zoning RA
Rooms
Basement Full, Improved, Walkout Level
Main Level Bedrooms 2
Interior
Interior Features Entry Level Bedroom, Floor Plan - Open, Kitchen - Island, Soaking Tub, Wood Floors
Hot Water Electric
Heating Heat Pump(s)
Cooling Central A/C
Flooring Hardwood, Carpet
Fireplaces Number 2
Equipment Dryer, Dishwasher, Oven/Range - Electric, Washer, Water Conditioner - Owned
Appliance Dryer, Dishwasher, Oven/Range - Electric, Washer, Water Conditioner - Owned
Heat Source Electric
Laundry Main Floor
Exterior
Exterior Feature Deck(s)
Garage Garage - Side Entry
Garage Spaces 6.0
Fence Rear
Waterfront N
Water Access N
View Trees/Woods
Roof Type Asphalt,Architectural Shingle
Accessibility None
Porch Deck(s)
Attached Garage 2
Total Parking Spaces 6
Garage Y
Building
Lot Description Backs to Trees, Level
Story 3
Foundation Block
Sewer On Site Septic
Water Well
Architectural Style Colonial, Transitional
Level or Stories 3
Additional Building Above Grade, Below Grade
New Construction N
Schools
School District Anne Arundel County Public Schools
Others
HOA Fee Include Common Area Maintenance,Management,Recreation Facility
Senior Community No
Tax ID 020100090023547
Ownership Fee Simple
SqFt Source Assessor
Special Listing Condition Standard
Read Less
Want to know what your home might be worth? Contact us for a FREE valuation!

Our team is ready to help you sell your home for the highest possible price ASAP

Bought with Christina J Palmer • Keller Williams Flagship of Maryland

GET MORE INFORMATION





