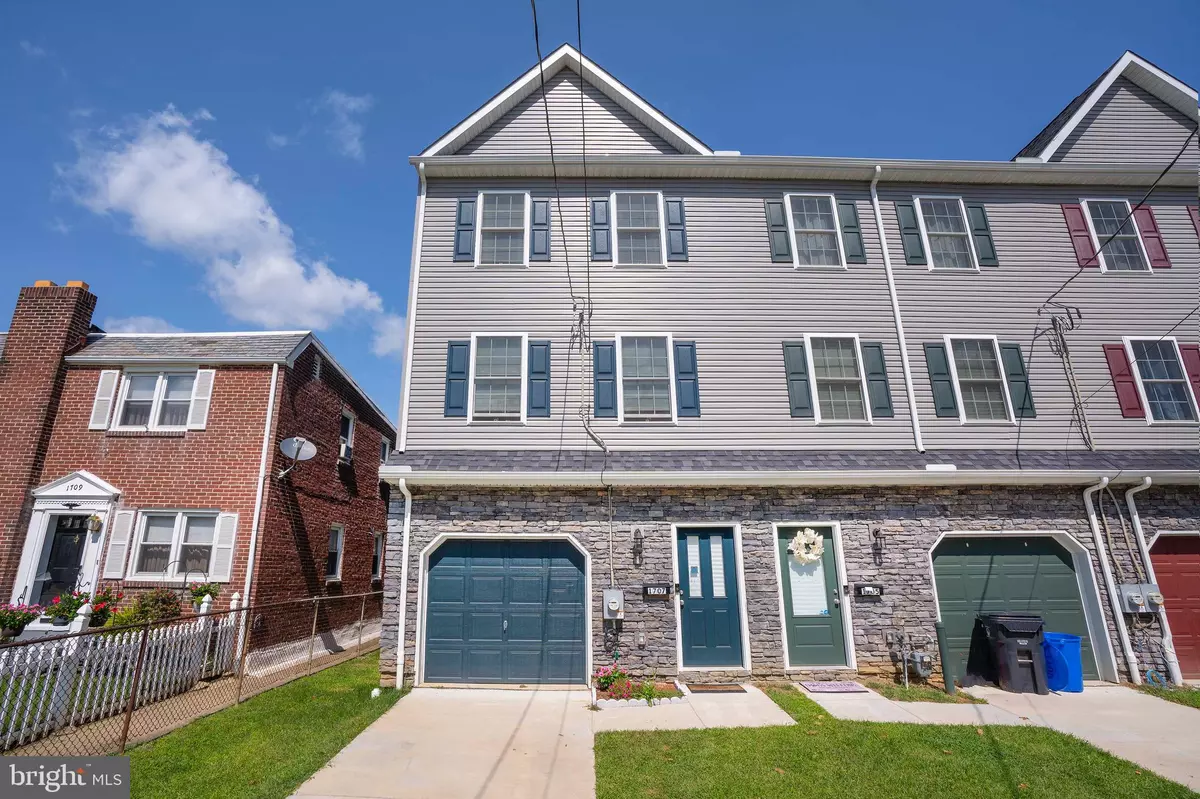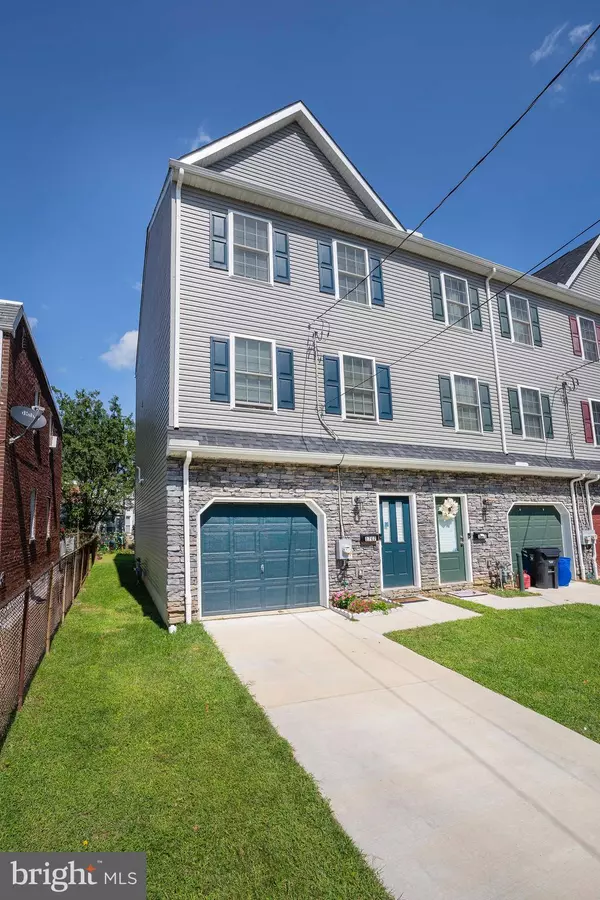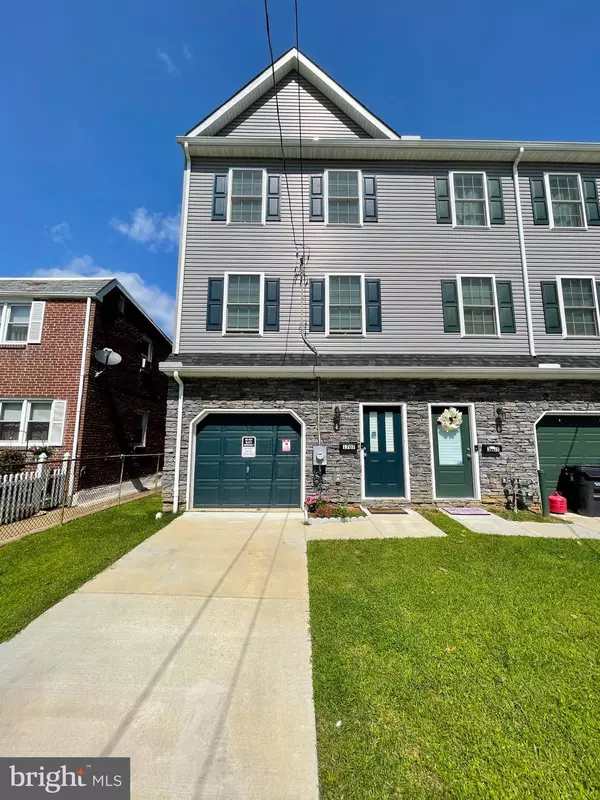$255,000
$255,000
For more information regarding the value of a property, please contact us for a free consultation.
1707 CHESTNUT ST Wilmington, DE 19805
4 Beds
4 Baths
1,950 SqFt
Key Details
Sold Price $255,000
Property Type Townhouse
Sub Type End of Row/Townhouse
Listing Status Sold
Purchase Type For Sale
Square Footage 1,950 sqft
Price per Sqft $130
Subdivision Wilm #25
MLS Listing ID DENC2006248
Sold Date 11/01/21
Style Other
Bedrooms 4
Full Baths 3
Half Baths 1
HOA Y/N N
Abv Grd Liv Area 1,950
Originating Board BRIGHT
Year Built 2019
Annual Tax Amount $3,597
Tax Year 2021
Lot Size 1,742 Sqft
Acres 0.04
Lot Dimensions 0.00 x 0.00
Property Description
Do you love the convenience and entertainment of living? Well this one is it! Welcome to 1707 Chestnut St in Wilmington! This custom-built home is only three years young and a very spacious end unit townhome. Every option that was selected for this home is modern and the color palette is gorgeous! You will love the curb appeal from the minute you pull up to the private driveway/garage! The stone facade and grey siding is a lovely first impression. As you enter the front door (or one car garage), you will make your way to a generous sized living space. When this home was built, it was intended for an in-law space with its own full bathroom. The laundry room is also located on the first floor. The second floor/main living space has a large living room, a beautiful kitchen with an ample amount of 42" white cabinetry, granite countertops and stainless appliances. There is also a second story deck just off the kitchen as well as a pantry and half bath. The second floor consists of three large bedrooms and two full bathrooms. The primary bedroom is a great space, perfect for a large bedroom set! This room has an end-suite with a beautiful shower and upgraded vanity. There are many appealing features in this home, such as wood flooring, granite countertops, large rooms and beautiful finishes in the bathrooms. Why wait to build a home? This one is in excellent condition and move in ready! Schedule your tour now!
Location
State DE
County New Castle
Area Wilmington (30906)
Zoning 26R-4
Rooms
Main Level Bedrooms 1
Interior
Interior Features Kitchen - Eat-In, Primary Bath(s), Attic, Combination Kitchen/Dining, Floor Plan - Open, Family Room Off Kitchen, Kitchen - Island, Pantry, Recessed Lighting, Tub Shower, Upgraded Countertops
Hot Water Electric
Heating Forced Air
Cooling Central A/C
Flooring Carpet, Hardwood, Luxury Vinyl Plank
Furnishings No
Fireplace N
Heat Source Natural Gas
Laundry Main Floor
Exterior
Parking Features Garage - Front Entry
Garage Spaces 3.0
Utilities Available Cable TV Available, Electric Available, Natural Gas Available, Phone Available, Sewer Available, Water Available
Water Access N
Roof Type Shingle
Accessibility None
Attached Garage 1
Total Parking Spaces 3
Garage Y
Building
Story 3
Foundation Concrete Perimeter
Sewer Public Sewer
Water Public
Architectural Style Other
Level or Stories 3
Additional Building Above Grade, Below Grade
Structure Type Dry Wall
New Construction N
Schools
School District Christina
Others
Pets Allowed Y
Senior Community No
Tax ID 26-033.20-409
Ownership Fee Simple
SqFt Source Assessor
Security Features Smoke Detector
Acceptable Financing Cash, Conventional, FHA, VA
Horse Property N
Listing Terms Cash, Conventional, FHA, VA
Financing Cash,Conventional,FHA,VA
Special Listing Condition Standard
Pets Description No Pet Restrictions
Read Less
Want to know what your home might be worth? Contact us for a FREE valuation!

Our team is ready to help you sell your home for the highest possible price ASAP

Bought with Cristina Tlaseca • RE/MAX Premier Properties

GET MORE INFORMATION





