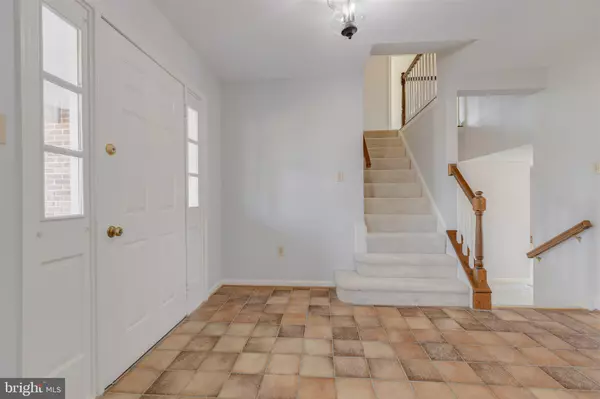$1,055,000
$898,000
17.5%For more information regarding the value of a property, please contact us for a free consultation.
1010 HEATHER HILL CT Mclean, VA 22101
4 Beds
3 Baths
2,333 SqFt
Key Details
Sold Price $1,055,000
Property Type Single Family Home
Sub Type Detached
Listing Status Sold
Purchase Type For Sale
Square Footage 2,333 sqft
Price per Sqft $452
Subdivision Heather Hill
MLS Listing ID VAFX1182080
Sold Date 04/16/21
Style Traditional
Bedrooms 4
Full Baths 2
Half Baths 1
HOA Y/N N
Abv Grd Liv Area 2,333
Originating Board BRIGHT
Year Built 1979
Annual Tax Amount $10,914
Tax Year 2021
Lot Size 0.263 Acres
Acres 0.26
Property Sub-Type Detached
Property Description
GREAT Opportunity to make this well-located 1979-built Heather Hill house your own! The house has a great floor plan and is located at the end of a cul-de-sac on an 11,000 + s.f. lot. The property is being sold by the original owner's estate. The house has had many recent updates. In approx. 2018, the kitchen was updated with all new Jenn-Air, KitchenAid & Maytag appliances as well as new countertops and floor; and a new roof; heat-pump; hot-water heater; and gutters and downspouts were also installed. The second floor has 4 good bedrooms and 2 baths. The lower level is unfinished, but ready to go with framing in place and HVAC, electrical and roughed in plumbing in place. A nice, front-loading two car garage is entered from the main floor. There is a side entrance too with mud room/laundry.
Location
State VA
County Fairfax
Zoning 130
Rooms
Other Rooms Living Room, Dining Room, Kitchen, Family Room, Basement, Breakfast Room, Laundry, Mud Room
Basement Full, Heated, Rough Bath Plumb, Space For Rooms, Unfinished
Interior
Hot Water Electric
Heating Heat Pump(s)
Cooling Central A/C
Fireplaces Number 1
Heat Source Electric
Laundry Main Floor
Exterior
Parking Features Garage - Front Entry
Garage Spaces 2.0
Water Access N
Roof Type Composite
Accessibility None
Attached Garage 2
Total Parking Spaces 2
Garage Y
Building
Story 3
Sewer Public Sewer
Water Public
Architectural Style Traditional
Level or Stories 3
Additional Building Above Grade
New Construction N
Schools
Elementary Schools Churchill Road
Middle Schools Cooper
High Schools Langley
School District Fairfax County Public Schools
Others
Senior Community No
Tax ID 0213 19 0020
Ownership Fee Simple
SqFt Source Assessor
Special Listing Condition Standard
Read Less
Want to know what your home might be worth? Contact us for a FREE valuation!

Our team is ready to help you sell your home for the highest possible price ASAP

Bought with Ambreen Qazi • Weichert, REALTORS
GET MORE INFORMATION





