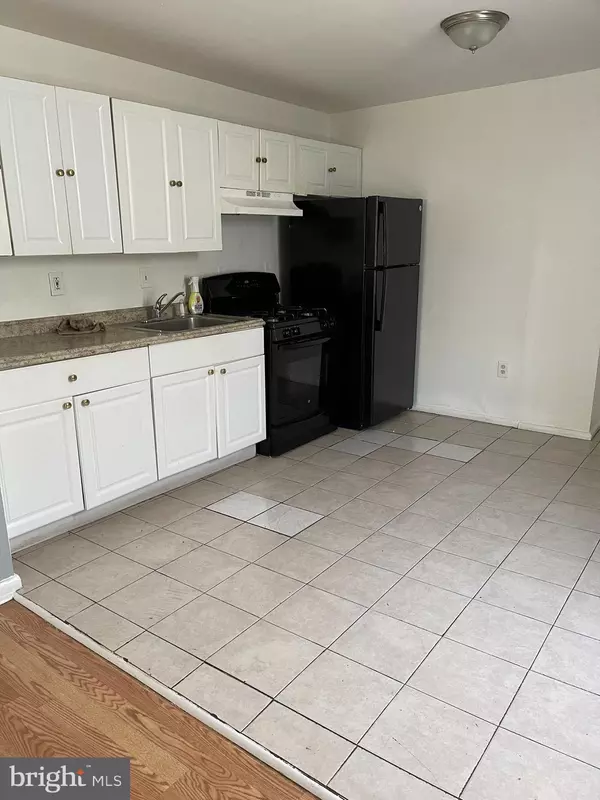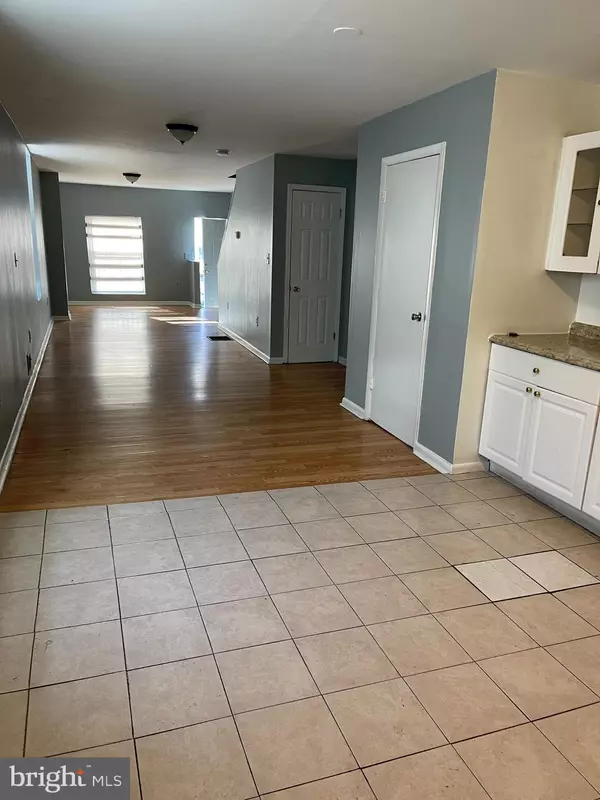$95,000
$109,000
12.8%For more information regarding the value of a property, please contact us for a free consultation.
2708 JEFFERSON ST Baltimore, MD 21205
3 Beds
1 Bath
1,110 SqFt
Key Details
Sold Price $95,000
Property Type Townhouse
Sub Type End of Row/Townhouse
Listing Status Sold
Purchase Type For Sale
Square Footage 1,110 sqft
Price per Sqft $85
Subdivision Mcelderry Park
MLS Listing ID MDBA2026490
Sold Date 02/15/22
Style Colonial
Bedrooms 3
Full Baths 1
HOA Y/N N
Abv Grd Liv Area 1,000
Originating Board BRIGHT
Year Built 1902
Annual Tax Amount $857
Tax Year 2021
Lot Size 871 Sqft
Acres 0.02
Property Description
Updated, move in ready rowhome! End unit that has open floor plan with spacious living area, dining room and eat in kitchen space. Three spacious bedrooms and full bath on upper floor. Back patio is fenced and would be a great entertaining space! Close to Johns Hopkins!
Location
State MD
County Baltimore City
Zoning R-8
Rooms
Basement Interior Access, Partially Finished
Main Level Bedrooms 3
Interior
Interior Features Combination Dining/Living
Hot Water Natural Gas
Heating Forced Air
Cooling Window Unit(s)
Equipment Refrigerator, Stove
Furnishings No
Fireplace N
Appliance Refrigerator, Stove
Heat Source Natural Gas
Laundry Basement
Exterior
Water Access N
Accessibility None
Garage N
Building
Lot Description Corner, Rear Yard
Story 3
Foundation Brick/Mortar, Concrete Perimeter
Sewer Public Sewer
Water Public
Architectural Style Colonial
Level or Stories 3
Additional Building Above Grade, Below Grade
New Construction N
Schools
School District Baltimore City Public Schools
Others
Senior Community No
Tax ID 0307171658 049
Ownership Fee Simple
SqFt Source Estimated
Acceptable Financing Cash, FHA, Conventional
Listing Terms Cash, FHA, Conventional
Financing Cash,FHA,Conventional
Special Listing Condition Standard
Read Less
Want to know what your home might be worth? Contact us for a FREE valuation!

Our team is ready to help you sell your home for the highest possible price ASAP

Bought with Shraga Lerner • Samson Properties

GET MORE INFORMATION





