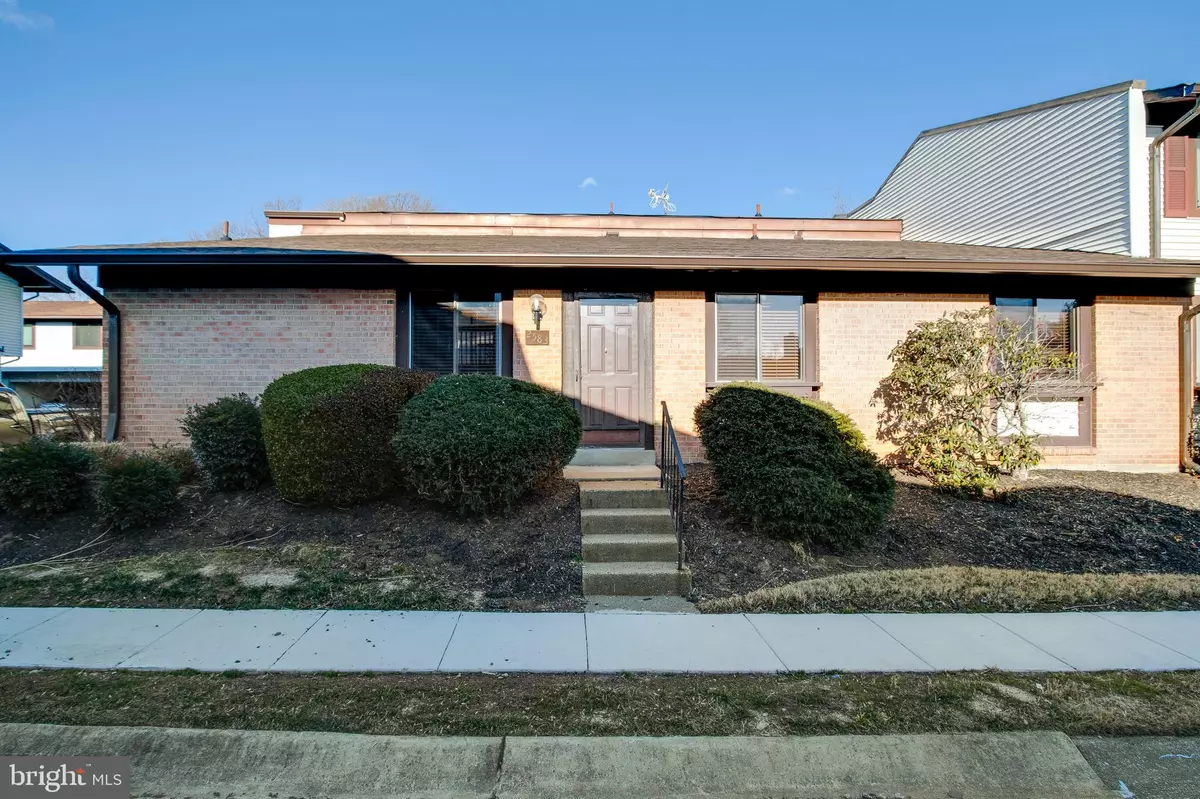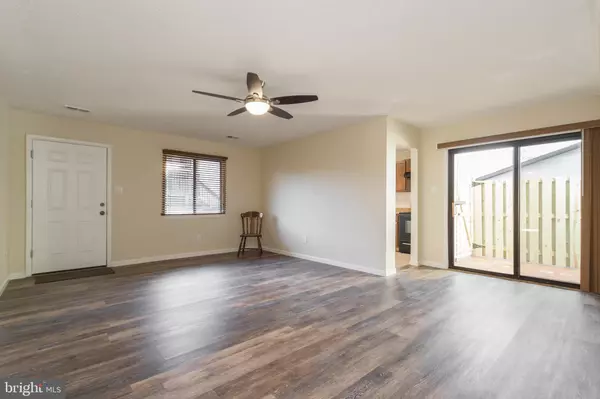$205,000
$199,900
2.6%For more information regarding the value of a property, please contact us for a free consultation.
2583 MERRYWOOD CT Woodbridge, VA 22192
2 Beds
1 Bath
892 SqFt
Key Details
Sold Price $205,000
Property Type Condo
Sub Type Condo/Co-op
Listing Status Sold
Purchase Type For Sale
Square Footage 892 sqft
Price per Sqft $229
Subdivision Pinewood Forest
MLS Listing ID VAPW513696
Sold Date 02/19/21
Style Ranch/Rambler
Bedrooms 2
Full Baths 1
Condo Fees $309/mo
HOA Fees $51/qua
HOA Y/N Y
Abv Grd Liv Area 892
Originating Board BRIGHT
Year Built 1975
Annual Tax Amount $1,951
Tax Year 2020
Property Description
Nestled amidst the pines is this ideally situated home full of qualities to compliment your life. Enter to an expansive great room with weathered wood toned luxury plank floors, lighted ceiling fan, custom built barn door, a spacious laundry room, two huge bedrooms with lighted ceiling fans, fresh carpet and walk-in closet and a meticulously updated kitchen with quartz countertops, quality cabinetry and newer appliances. Sliding glass doors bring the sun shine in and offer access to a private brick paver patio. Bring the outdoors in from the pass-through window and cut out those precarious trips in and out the door with trays full of drinks and snacks or simply keep the conversations going with the cook and mixologist in the kitchen -- right through the open window. Meander to the lake and park and enjoy beauty and wildlife - daily. Another big feature to this one level lifestyle is your covered parking. No more hours spent scrapping ice off the windows or snow off the hood. Plus there's amply open parking around for guests.
Location
State VA
County Prince William
Zoning RPC
Rooms
Other Rooms Bedroom 2, Kitchen, Bedroom 1, Great Room, Laundry, Bathroom 1
Main Level Bedrooms 2
Interior
Interior Features Ceiling Fan(s), Combination Dining/Living, Entry Level Bedroom, Family Room Off Kitchen, Floor Plan - Traditional, Pantry, Tub Shower, Upgraded Countertops, Other
Hot Water Electric
Heating Heat Pump(s)
Cooling Central A/C, Ceiling Fan(s)
Flooring Partially Carpeted, Wood
Equipment Dishwasher, Disposal, Dryer, Exhaust Fan, Oven/Range - Electric, Refrigerator, Washer, Water Heater
Window Features Double Pane
Appliance Dishwasher, Disposal, Dryer, Exhaust Fan, Oven/Range - Electric, Refrigerator, Washer, Water Heater
Heat Source Electric
Exterior
Exterior Feature Patio(s), Enclosed, Brick
Garage Spaces 1.0
Carport Spaces 1
Fence Wood
Utilities Available Cable TV
Amenities Available Bike Trail, Lake, Pier/Dock, Basketball Courts, Pool - Outdoor, Tot Lots/Playground, Community Center, Boat Ramp, Other
Water Access N
Roof Type Asphalt
Street Surface Black Top
Accessibility None
Porch Patio(s), Enclosed, Brick
Total Parking Spaces 1
Garage N
Building
Story 1
Sewer Public Sewer
Water Public
Architectural Style Ranch/Rambler
Level or Stories 1
Additional Building Above Grade, Below Grade
Structure Type Dry Wall
New Construction N
Schools
School District Prince William County Public Schools
Others
HOA Fee Include Common Area Maintenance,Ext Bldg Maint,Lawn Care Front,Lawn Care Side,Lawn Maintenance,Management,Pier/Dock Maintenance,Pool(s),Snow Removal,Trash,Water
Senior Community No
Tax ID 8293-83-3056.01
Ownership Condominium
Special Listing Condition Standard
Read Less
Want to know what your home might be worth? Contact us for a FREE valuation!

Our team is ready to help you sell your home for the highest possible price ASAP

Bought with Eduardo Torres • Samson Properties

GET MORE INFORMATION





