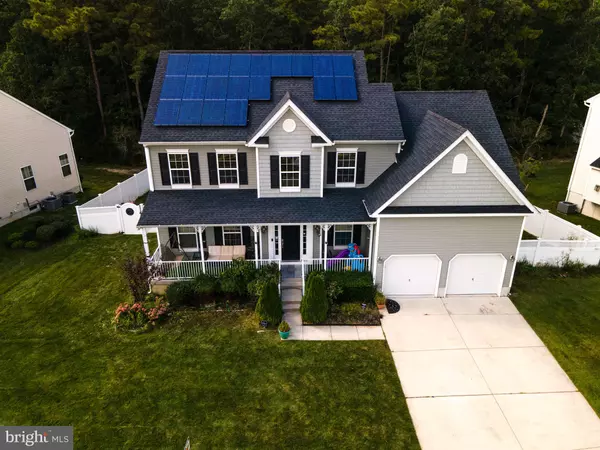$402,000
$399,000
0.8%For more information regarding the value of a property, please contact us for a free consultation.
174 DARBY LN Mays Landing, NJ 08330
4 Beds
3 Baths
2,516 SqFt
Key Details
Sold Price $402,000
Property Type Single Family Home
Sub Type Detached
Listing Status Sold
Purchase Type For Sale
Square Footage 2,516 sqft
Price per Sqft $159
Subdivision Cedar Point
MLS Listing ID NJAC2001108
Sold Date 05/26/22
Style Colonial
Bedrooms 4
Full Baths 2
Half Baths 1
HOA Fees $25/mo
HOA Y/N Y
Abv Grd Liv Area 2,516
Originating Board BRIGHT
Year Built 2015
Annual Tax Amount $8,144
Tax Year 2021
Lot Size 0.450 Acres
Acres 0.45
Lot Dimensions 0.00 x 0.00
Property Description
Welcome home to Darby Lane located inside the stunning Cedar Point community! This home was built brand new by Lennar Homes in 2015. Scenic backyard with a tree-line as far as the human eye can see. Open & Inviting floor plan on first floor. Offers a full basement with tall ceilings ready to be finished! Vaulted ceilings in living area gives the room a larger feel. Berkshire model! Granite w. Center Island upgrade! Cherry cabinets & vanities. 2 Car Garage & 2+ car drive-way. Master-suite has a spacious sleeping space perfect for a king bed & matching furniture, a walk-in closet, stand-up shower, jacuzzi tub & offers a water closet and the peace of being nestled on it's own side of the upstairs creating privacy from the rest of the sleeping areas. SOLAR! need I say more?
Location
State NJ
County Atlantic
Area Hamilton Twp (20112)
Zoning GA-M
Rooms
Basement Partially Finished
Main Level Bedrooms 4
Interior
Interior Features Carpet, Ceiling Fan(s), Dining Area, Kitchen - Island, Walk-in Closet(s), WhirlPool/HotTub, Wood Floors
Hot Water Natural Gas
Heating Forced Air
Cooling Central A/C
Flooring Hardwood, Ceramic Tile, Carpet
Fireplaces Number 1
Fireplaces Type Gas/Propane
Equipment Dryer, Oven/Range - Electric, Microwave, Refrigerator, Washer
Fireplace Y
Appliance Dryer, Oven/Range - Electric, Microwave, Refrigerator, Washer
Heat Source Natural Gas
Exterior
Parking Features Garage - Front Entry
Garage Spaces 4.0
Water Access N
Accessibility None
Attached Garage 2
Total Parking Spaces 4
Garage Y
Building
Story 2
Foundation Other
Sewer Public Septic
Water Public
Architectural Style Colonial
Level or Stories 2
Additional Building Above Grade, Below Grade
New Construction N
Schools
School District Hamilton Township Public Schools
Others
Senior Community No
Tax ID 12-00854-00079
Ownership Fee Simple
SqFt Source Assessor
Acceptable Financing Conventional, FHA, VA
Listing Terms Conventional, FHA, VA
Financing Conventional,FHA,VA
Special Listing Condition Standard
Read Less
Want to know what your home might be worth? Contact us for a FREE valuation!

Our team is ready to help you sell your home for the highest possible price ASAP

Bought with Kristen Recchiuti • HomeSmart First Advantage Realty

GET MORE INFORMATION





