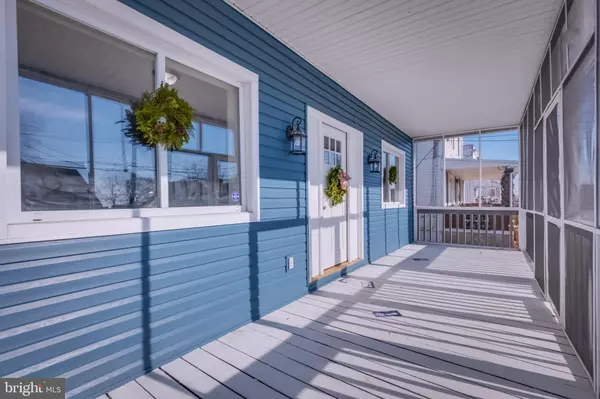$340,000
$319,900
6.3%For more information regarding the value of a property, please contact us for a free consultation.
348 NICHOLSON RD Baltimore, MD 21221
3 Beds
2 Baths
1,848 SqFt
Key Details
Sold Price $340,000
Property Type Single Family Home
Sub Type Detached
Listing Status Sold
Purchase Type For Sale
Square Footage 1,848 sqft
Price per Sqft $183
Subdivision Back River Highlands
MLS Listing ID MDBC2021454
Sold Date 03/25/22
Style Colonial
Bedrooms 3
Full Baths 2
HOA Y/N N
Abv Grd Liv Area 1,848
Originating Board BRIGHT
Year Built 1924
Annual Tax Amount $3,026
Tax Year 2020
Lot Size 9,600 Sqft
Acres 0.22
Property Description
Renovated Colonial in Essex! This spacious home is perfect for entertaining with an expansive rear yard & large deck. Enjoy summers at the screened front porch too. Inside you're greeted by the fireplace in the living room with a side sitting area & formal dining room. The kitchen has granite counters & stainless appliances. Beyond the Dining Room is a space perfect as a home office with sliders to the rear yard. The 1st floor bath has a pedestal sink with a tub shower combination. Upstairs is the spacious primary Bedroom with skylights & sliders to your private balcony. The primary Bath is finished with granite on the dual sink vanity, soaking tub & separate shower. The laundry room is conveniently off the primary as well. The 2nd & 3rd bedrooms also have ceiling fans & carpeted floors. Have piece of mind with new 2 zoned HVAC & new water heater. This is a spacious & charming place to call home! This is a Fannie Mae Homepath Property.
Location
State MD
County Baltimore
Zoning RESIDENTIAL
Rooms
Other Rooms Living Room, Dining Room, Primary Bedroom, Bedroom 2, Bedroom 3, Kitchen, Laundry, Bathroom 2, Primary Bathroom
Basement Unfinished, Sump Pump
Interior
Interior Features Attic, Carpet, Ceiling Fan(s), Floor Plan - Traditional, Formal/Separate Dining Room, Kitchen - Table Space, Primary Bath(s), Tub Shower, Stall Shower, Upgraded Countertops, Skylight(s)
Hot Water Natural Gas
Heating Forced Air, Zoned
Cooling Central A/C, Ceiling Fan(s), Zoned
Flooring Carpet
Fireplaces Number 1
Equipment Built-In Microwave, Dishwasher, Oven/Range - Gas
Fireplace Y
Appliance Built-In Microwave, Dishwasher, Oven/Range - Gas
Heat Source Natural Gas
Exterior
Exterior Feature Balcony, Deck(s), Porch(es), Screened
Water Access N
Roof Type Shingle
Accessibility None
Porch Balcony, Deck(s), Porch(es), Screened
Garage N
Building
Lot Description Front Yard, Rear Yard
Story 3
Foundation Block
Sewer Public Sewer
Water Public
Architectural Style Colonial
Level or Stories 3
Additional Building Above Grade, Below Grade
New Construction N
Schools
Elementary Schools Essex
Middle Schools Stemmers Run
High Schools Kenwood High Ib And Sports Science
School District Baltimore County Public Schools
Others
Senior Community No
Tax ID 04151503473510
Ownership Fee Simple
SqFt Source Assessor
Acceptable Financing FHA, Conventional
Listing Terms FHA, Conventional
Financing FHA,Conventional
Special Listing Condition REO (Real Estate Owned)
Read Less
Want to know what your home might be worth? Contact us for a FREE valuation!

Our team is ready to help you sell your home for the highest possible price ASAP

Bought with Jhojan J Coronado Pozo • Fairfax Realty Select

GET MORE INFORMATION





