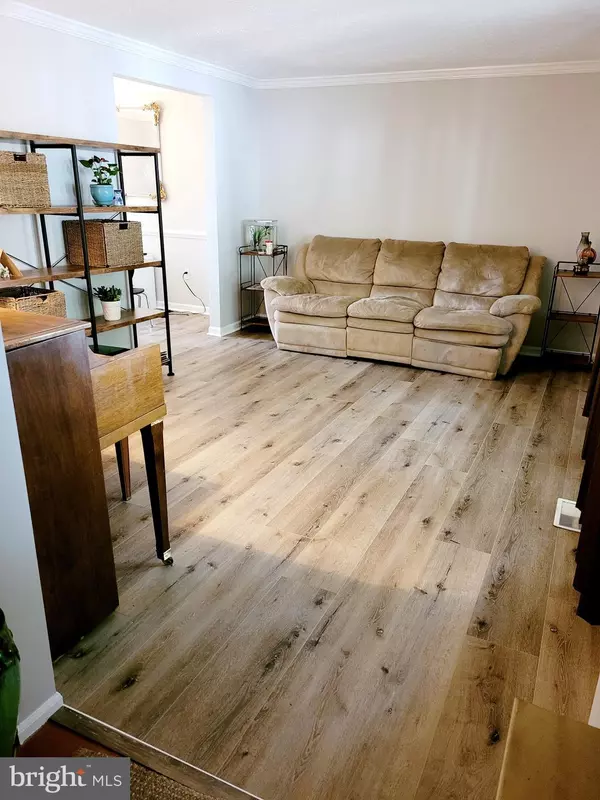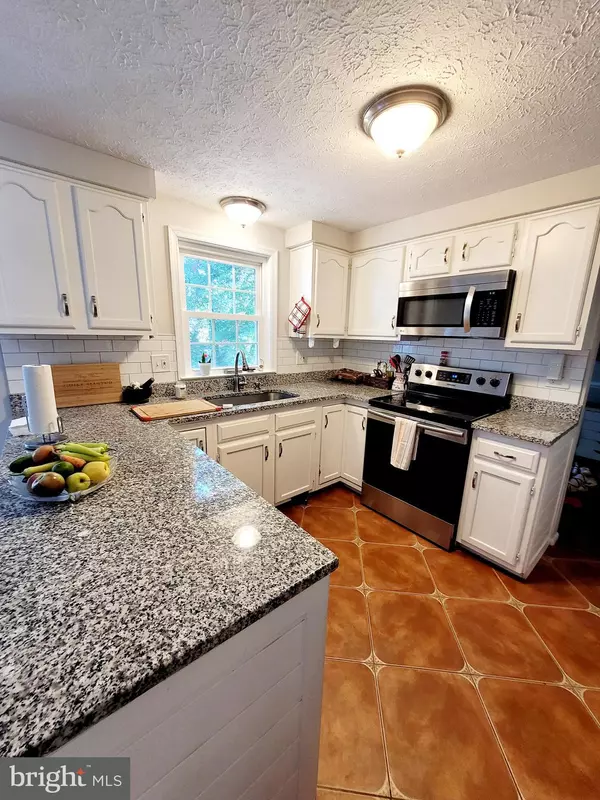$510,000
$500,000
2.0%For more information regarding the value of a property, please contact us for a free consultation.
8717 FAIRHAVEN PL Jessup, MD 20794
5 Beds
4 Baths
2,504 SqFt
Key Details
Sold Price $510,000
Property Type Single Family Home
Sub Type Detached
Listing Status Sold
Purchase Type For Sale
Square Footage 2,504 sqft
Price per Sqft $203
Subdivision Heritage Woods
MLS Listing ID MDHW2004380
Sold Date 10/21/21
Style Colonial
Bedrooms 5
Full Baths 3
Half Baths 1
HOA Fees $6/mo
HOA Y/N Y
Abv Grd Liv Area 1,954
Originating Board BRIGHT
Year Built 1986
Annual Tax Amount $5,260
Tax Year 2021
Lot Size 6,011 Sqft
Acres 0.14
Property Description
Updated spacious colonial with three finished levels including 4 bedrooms, three full and one-half baths, dining room, living room, eat-in kitchen with granite countertops, family room with fireplace, and sliders leading to the deck. The lower level is fully finished with a gas fireplace, rec room, bonus room that could
be used as 5th bedroom, full bath, and wet bar. Plenty of parking and storage with the oversized one-car garage, driveway and shed complete with electricity! Located in a cul de sac in the sought-after family-friendly neighborhood of Heritage woods of Howard County. Walking distance to high school #13 and the
Guilford neighborhood park. Minutes to major routes i95, Rt 100, Rt 32. Close to BWI business district, Ft Meade/NSA, Marc train stations. Plenty of summer left to enjoy your garden with plum trees and a custom brick grill! You don't want to miss this one.
Location
State MD
County Howard
Zoning RSC
Rooms
Basement Full, Fully Finished, Heated, Improved
Interior
Interior Features Attic, Bar, Breakfast Area, Carpet, Ceiling Fan(s), Chair Railings, Crown Moldings, Dining Area, Family Room Off Kitchen, Floor Plan - Open, Formal/Separate Dining Room, Kitchen - Eat-In, Kitchen - Table Space, Primary Bath(s), Pantry, Recessed Lighting, Upgraded Countertops
Hot Water Electric
Heating Forced Air, Heat Pump - Electric BackUp
Cooling Central A/C
Fireplaces Number 2
Equipment Dryer - Front Loading, Microwave, Oven/Range - Electric, Refrigerator, Washer - Front Loading
Fireplace Y
Appliance Dryer - Front Loading, Microwave, Oven/Range - Electric, Refrigerator, Washer - Front Loading
Heat Source Electric
Exterior
Garage Garage - Front Entry
Garage Spaces 1.0
Amenities Available None
Water Access N
Accessibility None
Attached Garage 1
Total Parking Spaces 1
Garage Y
Building
Story 3
Foundation Other
Sewer Public Sewer
Water Community
Architectural Style Colonial
Level or Stories 3
Additional Building Above Grade, Below Grade
New Construction N
Schools
Elementary Schools Guilford
School District Howard County Public School System
Others
HOA Fee Include None
Senior Community No
Tax ID 1406469787
Ownership Fee Simple
SqFt Source Assessor
Special Listing Condition Standard
Read Less
Want to know what your home might be worth? Contact us for a FREE valuation!

Our team is ready to help you sell your home for the highest possible price ASAP

Bought with Vincent M Caropreso • Keller Williams Flagship of Maryland

GET MORE INFORMATION





