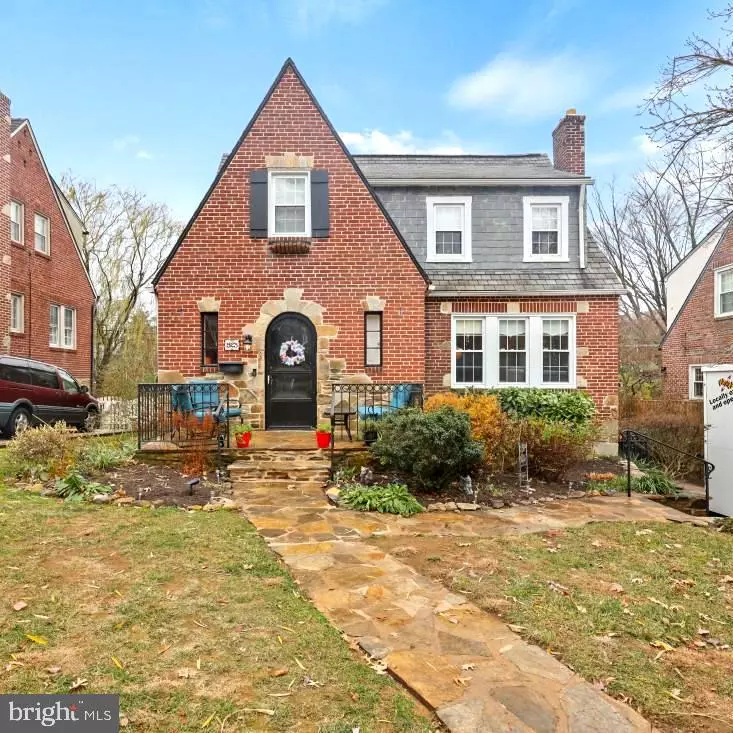$686,000
$720,000
4.7%For more information regarding the value of a property, please contact us for a free consultation.
523 OVERBROOK Baltimore, MD 21212
4 Beds
5 Baths
5,540 SqFt
Key Details
Sold Price $686,000
Property Type Single Family Home
Sub Type Detached
Listing Status Sold
Purchase Type For Sale
Square Footage 5,540 sqft
Price per Sqft $123
Subdivision Anneslie
MLS Listing ID MDBC530606
Sold Date 03/24/22
Style Tudor
Bedrooms 4
Full Baths 4
Half Baths 1
HOA Y/N N
Abv Grd Liv Area 3,703
Originating Board BRIGHT
Year Built 1936
Annual Tax Amount $7,847
Tax Year 2020
Lot Size 6,250 Sqft
Acres 0.14
Lot Dimensions 1.00 x
Property Description
PRICE Reduction!!
Pls Check out new Drone Video Tour to truly appreciate the Size and Architectural Design of this Amazing Home!
Are you looking for that Special Home with Space to Live/Work/Grow & Thrive? Need Great Outdoor space that won't Consume your weekends with upkeep?
Nestled in the Established, Walkable, Friendly & Convenient Neighborhood of Anneslie, this Expanded Stone Tudor has Room for All of Today’s Lifestyle Challenges. Two additions have been added over the years, resulting in a 4 bedroom, 4.5 bath home with 3,703 square feet of above ground Living Space. There are 2 Full Baths on Upper Level, including a Newly Renovated Owner’s Bath. The Spacious Owner’s Suite was enlarged during 1st Addition and has a Huge Walk In Closet and a pocket door which leads to an Amazing Space-think Home Office/Yoga Studio/Craft Room. Two more Bedrooms with updated Closets and another Full Bath complete Upper level.
A Floored Attic w pull down Stairs adds more Great Storage options.
On the Main Level , A Large, Open Concept Family Room was added during 1st addition, opening off of the Well Appointed Kitchen w Newer Stainless Appliances and an Abundance of Cabinet Space. The Original home also boasts Hardwood Floors throughout, a Living Room w Wood Burning Fireplace and a Dining Room, as well as a half bath and Coat Closet.
The 2nd Addition in 2006, added a 2 Level “In Law Suite” onto rear of home with a Bedroom En Suite w Full Handicap accessible Bath on Main level and 2nd Kitchen on Lower Level.
The lower level is mostly finished and adds approximately another 1500 sq feet of living space. A full Bath, Kitchen w Nook for “Inlaw Suite”, Laundry Area , and a 2 Bonus Rooms ( 2nd Home Office/ Extra Bedroom/Exercise Room/Game Room) balance out lower level.
Outside you’ll enjoy Mature plantings & Extensive Hardscaping. Paver Driveway and Wall and Custom G. Krug Wrought Iron Fencing & Gate. Rear yard is Privacy fenced.
Pls note the 2nd addition at rear of home is permitted by County as an "In-Law Suite" in a Single family residence. If new Buyers wish to use as such, they must re-apply w Baltimore County. If they do not wish to use as such, Seller will remove Stove prior to Settlement. A Declaration Addendum in regards to this Permit is included in Disclosures and must be acknowledged by Buyers.
Deck needs work and is Sold As-Is, Seller will provide 10k Credit at Settlement with acceptable offer.
Location
State MD
County Baltimore
Zoning RESIDENTIAL
Rooms
Other Rooms Living Room, Dining Room, Kitchen, Family Room, Den, Laundry, Recreation Room, Utility Room, Bonus Room, Full Bath
Basement Improved
Main Level Bedrooms 1
Interior
Interior Features Ceiling Fan(s), Attic
Hot Water Tankless
Heating Forced Air
Cooling Ceiling Fan(s), Central A/C, Zoned
Fireplaces Number 1
Fireplaces Type Stone
Equipment Built-In Microwave, Dryer, Dishwasher, Extra Refrigerator/Freezer, Icemaker, Oven/Range - Gas, Refrigerator, Stainless Steel Appliances, Washer
Fireplace Y
Appliance Built-In Microwave, Dryer, Dishwasher, Extra Refrigerator/Freezer, Icemaker, Oven/Range - Gas, Refrigerator, Stainless Steel Appliances, Washer
Heat Source Natural Gas
Exterior
Exterior Feature Porch(es)
Garage Spaces 2.0
Water Access N
Accessibility Other
Porch Porch(es)
Total Parking Spaces 2
Garage N
Building
Story 3
Foundation Concrete Perimeter
Sewer Public Sewer
Water Public
Architectural Style Tudor
Level or Stories 3
Additional Building Above Grade, Below Grade
New Construction N
Schools
School District Baltimore County Public Schools
Others
Pets Allowed Y
Senior Community No
Tax ID 04090908001240
Ownership Fee Simple
SqFt Source Assessor
Acceptable Financing Cash, Conventional, FHA, VA
Horse Property N
Listing Terms Cash, Conventional, FHA, VA
Financing Cash,Conventional,FHA,VA
Special Listing Condition Standard
Pets Allowed Cats OK, Dogs OK
Read Less
Want to know what your home might be worth? Contact us for a FREE valuation!

Our team is ready to help you sell your home for the highest possible price ASAP

Bought with Jessica Dailey • Cummings & Co. Realtors

GET MORE INFORMATION





