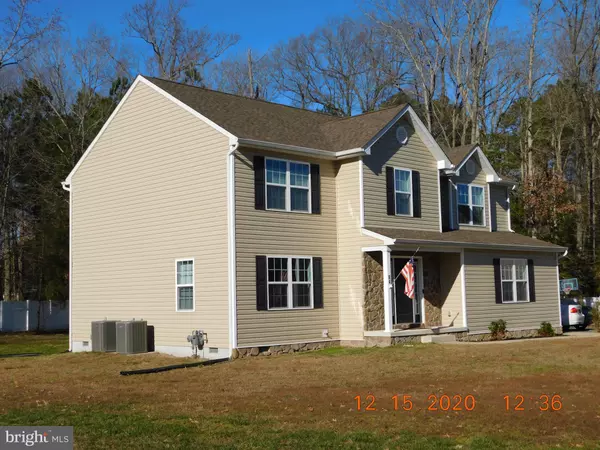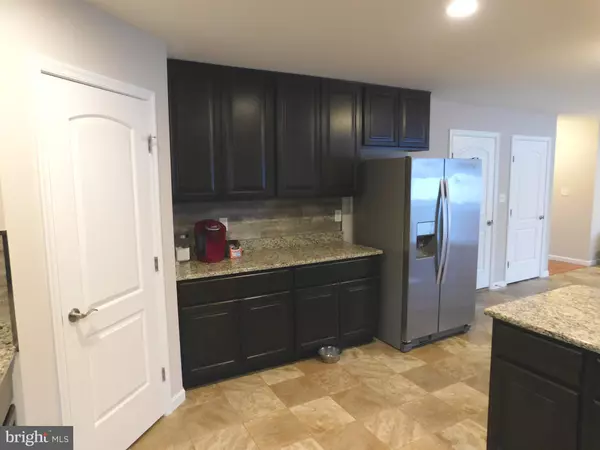$344,900
$339,900
1.5%For more information regarding the value of a property, please contact us for a free consultation.
84 STEEPLECHASE Felton, DE 19943
4 Beds
3 Baths
2,528 SqFt
Key Details
Sold Price $344,900
Property Type Single Family Home
Sub Type Detached
Listing Status Sold
Purchase Type For Sale
Square Footage 2,528 sqft
Price per Sqft $136
Subdivision Hunters Run
MLS Listing ID DEKT245224
Sold Date 02/05/21
Style Contemporary,Colonial
Bedrooms 4
Full Baths 2
Half Baths 1
HOA Fees $16/ann
HOA Y/N Y
Abv Grd Liv Area 2,528
Originating Board BRIGHT
Year Built 2016
Annual Tax Amount $1,269
Tax Year 2020
Lot Size 0.870 Acres
Acres 0.87
Lot Dimensions 63.41 x 218.18
Property Description
Look no further! Only a military transfer make this 4 year old home available. This wonderful large 4BR 2.5 B home is nestled in the sought-after neighborhood of Hunters Run. Gleaming hardwood floors beckon you into the Foyer and Formal Dining Room. The kitchen features beautiful upgraded granite countertops, gas cooking, double sink, and a large walk-in pantry and tons of cabinets. The open concept kitchen and eat-in area are open to the family room which makes entertaining a breeze! Upstairs you will find a large master bedroom suite with a huge walk-in closet, deep tray ceiling and double bowl bath w luxurious soaker tub and separate shower. Down the hall you will find 3 additional large bedrooms and laundry area. All bathrooms have comfort height sinks. Outside you will find a large 16x12 deck with trees lining your backyard as well as privacy provided by a privacy fence. There is nothing left to do except move in! Schedule your appointment today!
Location
State DE
County Kent
Area Lake Forest (30804)
Zoning AC
Direction East
Rooms
Other Rooms Living Room, Dining Room, Bedroom 2, Bedroom 3, Bedroom 4, Kitchen, Family Room, Breakfast Room, Bedroom 1
Interior
Interior Features Carpet, Ceiling Fan(s), Crown Moldings, Dining Area, Family Room Off Kitchen, Kitchen - Eat-In, Pantry, Recessed Lighting, Soaking Tub, Walk-in Closet(s), Window Treatments, Stall Shower, Tub Shower, Wood Floors
Hot Water Natural Gas
Heating Forced Air
Cooling Central A/C
Flooring Fully Carpeted, Vinyl
Equipment Built-In Microwave, Dishwasher, Dryer - Electric, Oven - Self Cleaning, Oven - Single, Refrigerator, Stainless Steel Appliances, Washer, Oven/Range - Gas, Water Heater
Furnishings No
Fireplace N
Appliance Built-In Microwave, Dishwasher, Dryer - Electric, Oven - Self Cleaning, Oven - Single, Refrigerator, Stainless Steel Appliances, Washer, Oven/Range - Gas, Water Heater
Heat Source Natural Gas
Laundry Upper Floor
Exterior
Parking Features Garage - Side Entry, Garage Door Opener
Garage Spaces 10.0
Fence Privacy, Vinyl
Utilities Available Cable TV Available
Water Access N
Roof Type Architectural Shingle
Street Surface Black Top
Accessibility Level Entry - Main
Attached Garage 2
Total Parking Spaces 10
Garage Y
Building
Lot Description Backs to Trees, Cul-de-sac, Front Yard, Level, No Thru Street, Partly Wooded, Rear Yard, SideYard(s)
Story 2
Sewer On Site Septic
Water Well
Architectural Style Contemporary, Colonial
Level or Stories 2
Additional Building Above Grade, Below Grade
New Construction N
Schools
School District Lake Forest
Others
Senior Community No
Tax ID NM-00-11104-06-2100-000
Ownership Fee Simple
SqFt Source Estimated
Acceptable Financing FHA, VA, Conventional, USDA
Listing Terms FHA, VA, Conventional, USDA
Financing FHA,VA,Conventional,USDA
Special Listing Condition Standard
Read Less
Want to know what your home might be worth? Contact us for a FREE valuation!

Our team is ready to help you sell your home for the highest possible price ASAP

Bought with Zachary Evan Foust • Loft Realty
GET MORE INFORMATION





