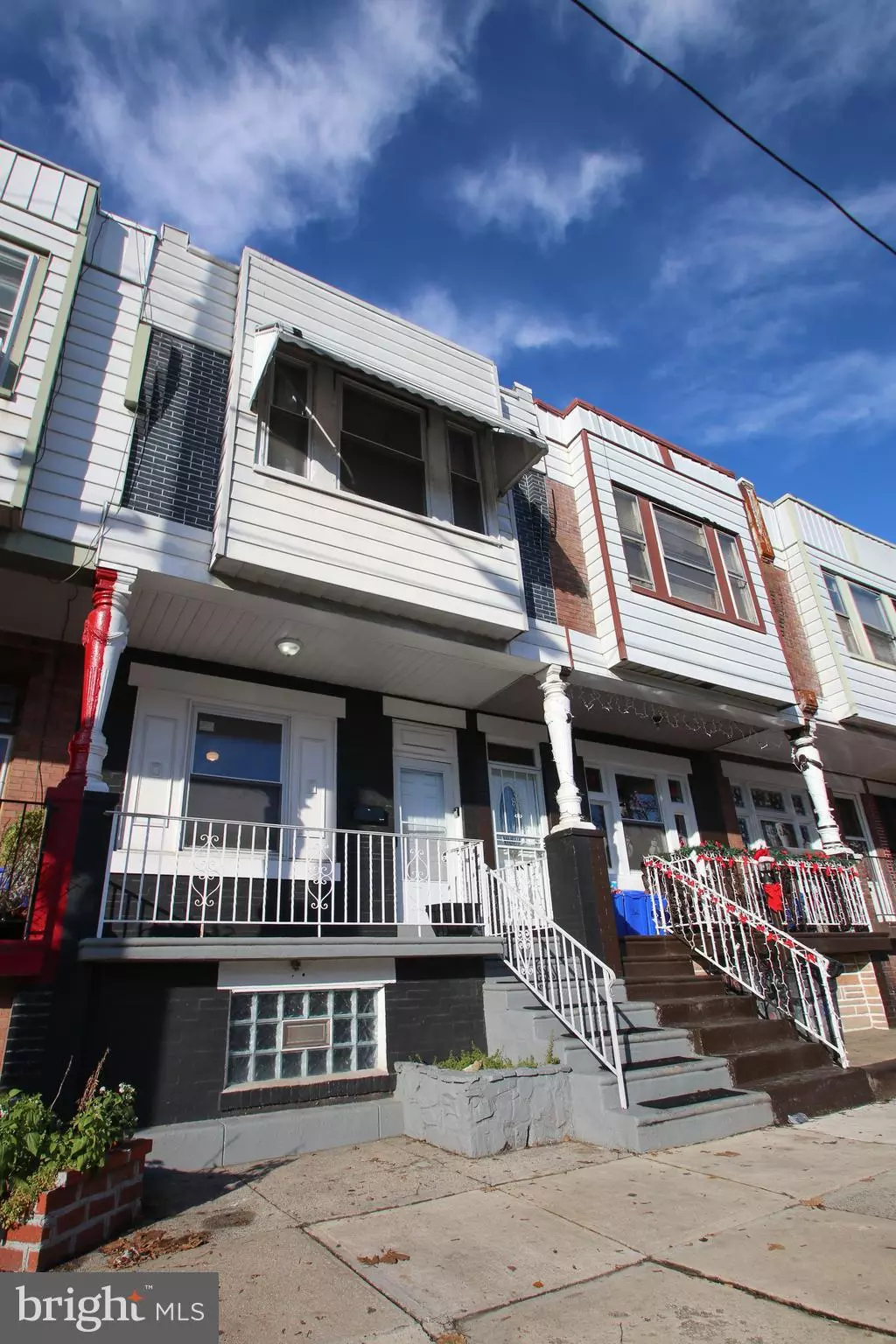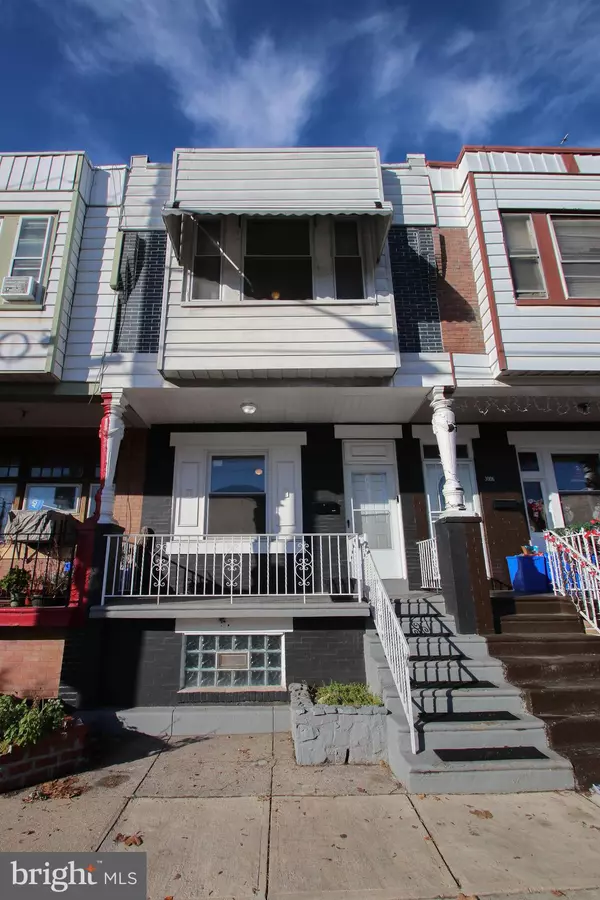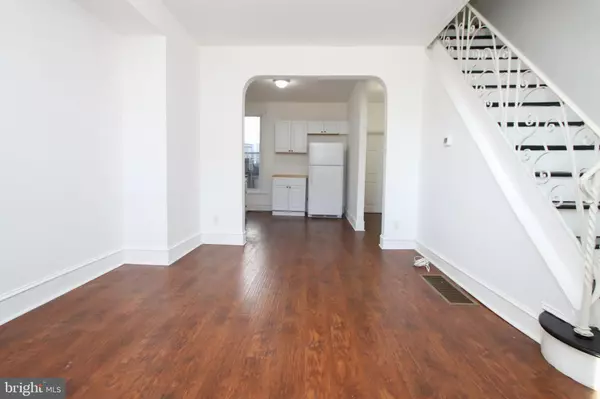$135,000
$140,000
3.6%For more information regarding the value of a property, please contact us for a free consultation.
3004 N 25TH ST Philadelphia, PA 19132
4 Beds
1 Bath
1,197 SqFt
Key Details
Sold Price $135,000
Property Type Townhouse
Sub Type Interior Row/Townhouse
Listing Status Sold
Purchase Type For Sale
Square Footage 1,197 sqft
Price per Sqft $112
Subdivision Allegheny West
MLS Listing ID PAPH971702
Sold Date 06/09/21
Style Traditional
Bedrooms 4
Full Baths 1
HOA Y/N N
Abv Grd Liv Area 1,197
Originating Board BRIGHT
Year Built 1940
Annual Tax Amount $704
Tax Year 2021
Lot Size 910 Sqft
Acres 0.02
Lot Dimensions 15.16 x 60.00
Property Description
**SPACIOUS, CLASSIC PHILLY FRONT PORCH 4 BED, 1 BATH IN ALLEGHENY WEST***Renovated in 2017 and recently refreshed and painted, this house is a great starter home in an area that is only increasing in value. Situated on a wide street and close to Fairmount Park, public transportation, many shopping districts and conveniences. Enter to an open living with large front window and kitchen where additional new cabinets/counter space have just been added. Beyond the kitchen is a bedroom (could be used as a home office, dining area or other), big laundry room and private patio. 2nd Floor has 3 nice sized bedrooms and a full modern bath with new toilet and a tub/shower combo. AS-IS, Seller will make little to no repairs. Buyer must use Matz Land Transfer for title.
Location
State PA
County Philadelphia
Area 19132 (19132)
Zoning RSA5
Rooms
Basement Other
Main Level Bedrooms 1
Interior
Hot Water Natural Gas
Heating Forced Air
Cooling None
Equipment Microwave, Oven/Range - Gas, Range Hood, Refrigerator
Fireplace N
Appliance Microwave, Oven/Range - Gas, Range Hood, Refrigerator
Heat Source Natural Gas
Exterior
Water Access N
Accessibility None
Garage N
Building
Story 2
Sewer Public Sewer
Water Public
Architectural Style Traditional
Level or Stories 2
Additional Building Above Grade, Below Grade
New Construction N
Schools
School District The School District Of Philadelphia
Others
Senior Community No
Tax ID 381065800
Ownership Fee Simple
SqFt Source Assessor
Acceptable Financing Cash, Conventional
Listing Terms Cash, Conventional
Financing Cash,Conventional
Special Listing Condition Standard
Read Less
Want to know what your home might be worth? Contact us for a FREE valuation!

Our team is ready to help you sell your home for the highest possible price ASAP

Bought with Jason L Davis • Genstone Realty

GET MORE INFORMATION





