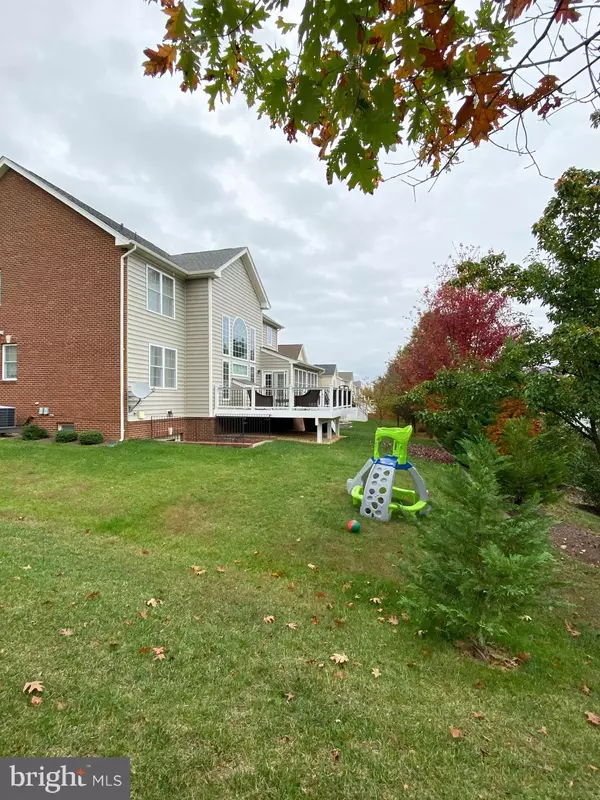$675,000
$689,900
2.2%For more information regarding the value of a property, please contact us for a free consultation.
15337 TURNING LEAF PL Haymarket, VA 20169
4 Beds
5 Baths
4,802 SqFt
Key Details
Sold Price $675,000
Property Type Single Family Home
Sub Type Detached
Listing Status Sold
Purchase Type For Sale
Square Footage 4,802 sqft
Price per Sqft $140
Subdivision Dominion Valley Country Club
MLS Listing ID VAPW481952
Sold Date 03/03/20
Style Colonial
Bedrooms 4
Full Baths 4
Half Baths 1
HOA Fees $153/mo
HOA Y/N Y
Abv Grd Liv Area 3,208
Originating Board BRIGHT
Year Built 2011
Annual Tax Amount $7,261
Tax Year 2019
Lot Size 0.254 Acres
Acres 0.25
Property Description
This updated beauty is back on the market after out of town buyer's complications. Come see it before it's gone again! Privately nestled at the end of the street in a cul-de-sac. Hardwood floors, upgraded carpet and padding installed one year ago in all bedrooms, runner on stairs, and throughout the expansive basement. Kitchen remodel last year includes new granite, new backsplash, expanded island to include eating area, added cabinets and extra counters with wine fridge, beautiful upgraded copper sink and faucet. Newly finished full basement bathroom also completed. Upgraded materials used for floor tile, wall tile, sliding shower door, faucet and sink. Gigantic basement space for den, sitting area, living room and bonus room. Rough in for wet bar in the bonus room. Walk-up basement with French doors. Two story family room with detailed coffered wood and five large windows. Morning room covered with windows off of the kitchen with enough space for many uses! Gated, Trex deck off of the morning room. Upgraded tile and granite in the master bath as well as a spa tub. Newly painted in most rooms. Sprinkler system and many more upgrades! Ready for move in today! Welcome home!
Location
State VA
County Prince William
Zoning RPC
Rooms
Other Rooms Living Room, Dining Room, Primary Bedroom, Bedroom 2, Bedroom 3, Bedroom 4, Kitchen, Family Room, Den, Breakfast Room, Other, Office, Bathroom 2, Bathroom 3, Primary Bathroom, Full Bath, Half Bath
Basement Fully Finished
Interior
Heating Central
Cooling Central A/C
Flooring Hardwood, Ceramic Tile, Carpet, Laminated
Fireplaces Number 1
Fireplaces Type Gas/Propane
Fireplace Y
Heat Source Natural Gas
Laundry Main Floor
Exterior
Exterior Feature Porch(es), Deck(s)
Parking Features Garage - Front Entry, Garage Door Opener
Garage Spaces 2.0
Amenities Available Basketball Courts, Club House, Common Grounds, Exercise Room, Fitness Center, Gated Community, Golf Course Membership Available, Horse Trails, Jog/Walk Path, Meeting Room, Pool - Indoor, Pool - Outdoor, Putting Green, Recreational Center, Tennis Courts, Tot Lots/Playground
Water Access N
Roof Type Architectural Shingle
Accessibility None
Porch Porch(es), Deck(s)
Attached Garage 2
Total Parking Spaces 2
Garage Y
Building
Story 3+
Sewer Public Sewer
Water Public
Architectural Style Colonial
Level or Stories 3+
Additional Building Above Grade, Below Grade
Structure Type 2 Story Ceilings,9'+ Ceilings,Dry Wall
New Construction N
Schools
Elementary Schools Gravely
Middle Schools Ronald Wilson Regan
High Schools Battlefield
School District Prince William County Public Schools
Others
Pets Allowed Y
HOA Fee Include Trash,Snow Removal
Senior Community No
Tax ID 7299-46-7235
Ownership Fee Simple
SqFt Source Assessor
Security Features Carbon Monoxide Detector(s),Security Gate,Security System,Smoke Detector
Special Listing Condition Standard
Pets Allowed No Pet Restrictions
Read Less
Want to know what your home might be worth? Contact us for a FREE valuation!

Our team is ready to help you sell your home for the highest possible price ASAP

Bought with Caitlin Ellis • Pearson Smith Realty, LLC

GET MORE INFORMATION





