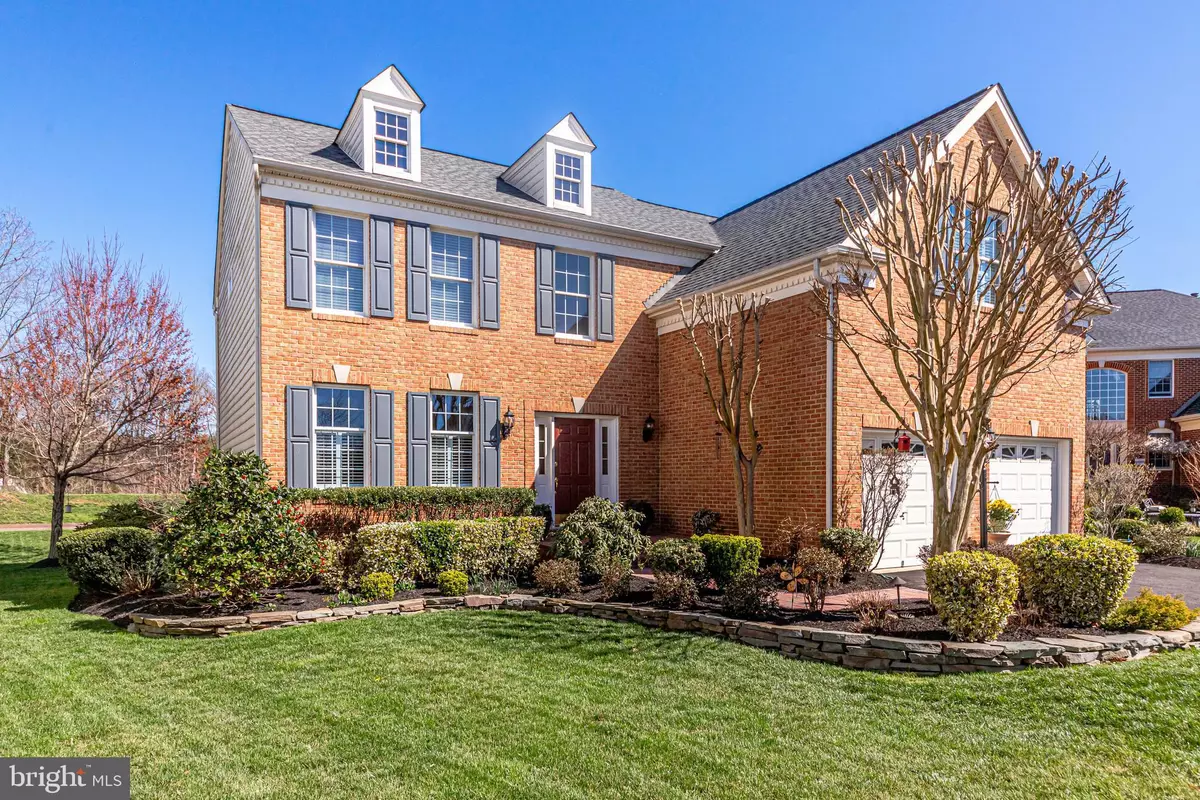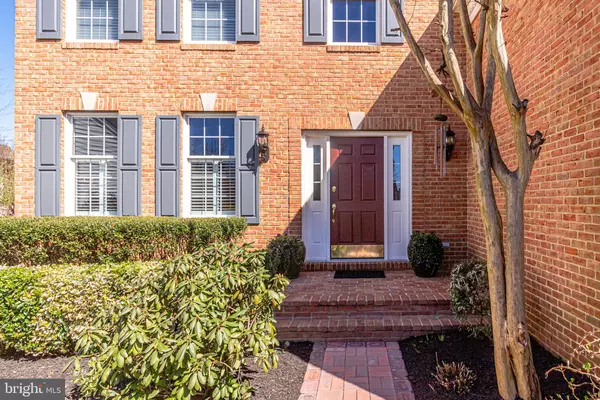$760,000
$729,900
4.1%For more information regarding the value of a property, please contact us for a free consultation.
5689 CHEROKEE RUN CT Haymarket, VA 20169
4 Beds
4 Baths
2,761 SqFt
Key Details
Sold Price $760,000
Property Type Single Family Home
Sub Type Detached
Listing Status Sold
Purchase Type For Sale
Square Footage 2,761 sqft
Price per Sqft $275
Subdivision Dominion Valley Country Club
MLS Listing ID VAPW517706
Sold Date 05/05/21
Style Traditional
Bedrooms 4
Full Baths 3
Half Baths 1
HOA Fees $160/mo
HOA Y/N Y
Abv Grd Liv Area 2,761
Originating Board BRIGHT
Year Built 2003
Annual Tax Amount $6,481
Tax Year 2021
Lot Size 0.257 Acres
Acres 0.26
Property Description
WELCOME HOME to this spectacular Norfolk model in gated Dominion Valley. The home sits on a quiet street at the end of a cul-de-sac & the backyard overlooks the 4th green of the championship Arnold Palmer golf course. The home has been meticulously cared for & updated by the original owner. The main level features a large family room w/ cozy fireplace & vaulted ceilings .There is also an office on the main level, perfect for working from home & a large living room & dining room w/ beautiful views of the golf course. The kitchen has updated, stainless steel appliances, w/ upgraded granite & endless cabinetry. The kitchen opens to a large maintenance free deck w/ lighting & a patio to enjoy the beautiful views. There is also a motorized shade that covers the entire deck, enabling you to enjoy the deck even on the hottest days. The entire main level is covered in wood floors. The hardwood continues to the upper level. The owners retreat is large, with vaulted ceilings, & 2 walk-in custom closets. The attached bathroom has a large soaking tub, separate shower & separate W.C. There are 3 other generously sized bedrooms on the upper level, along with a hall bath w/ two sinks. The lower level is completely finished w/ gorgeous wet bar area, perfect for hanging out w/ all your friends & family. The lower level also has a full bath. Some other great features include 6 zone sprinkler system to keep your yard looking great all summer long. Roof was replaced in 2017. Both upper & lower HVAC system replaced in 2018, water heater replaced in 2017. This beautifully appointed home is behind the gates in the prestigious Dominion Valley Country Club neighborhood, located in the heart of Prince William County. Nestled within a magnificent Arnold Palmer Signature golf course, Dominion Valley Country Club offers something for everyone. Whether playing a round of golf, a game of tennis, or enjoying an afternoon swim, Dominion Valley Country Club provides an atmosphere of luxury, and relaxation. Experience the Country Club lifestyle with an abundance of amenities including dining, two 18-hole Arnold Palmer Golf Courses, pro shop, tennis courts, indoor basketball court, a state-of-the-art fitness center, indoor and outdoor pools, jogging and walking trails, camps, classes, a full calendar of social events, parties and so much more! With easy access to both I66 and commuter lots and combined with resort style living, Dominion County Club is a community you will want to call home. Minutes to Major Commuter Rts I-66, 29, 50, 15 and Upscale Shopping & Dining*DVCC Amenities Include: Renovated Clubhouse*Sports Pavilion*Exercise Room*4 Private Outdoor Pools*Indoor Pool*6 Tennis Courts*3 Basketball Courts*Sand Volleyball*Miles of Scenic Walking Trails*Multiple Tot Lots*so much more!
Location
State VA
County Prince William
Zoning RPC
Rooms
Basement Daylight, Full, Fully Finished, Rear Entrance, Sump Pump, Walkout Stairs
Interior
Interior Features Bar, Floor Plan - Open, Kitchen - Island, Kitchen - Table Space, Pantry, Sprinkler System, Upgraded Countertops, Walk-in Closet(s), Wood Floors, Combination Dining/Living, Curved Staircase, Family Room Off Kitchen
Hot Water Natural Gas
Heating Forced Air
Cooling Central A/C
Equipment Built-In Microwave, Dishwasher, Disposal, Dryer, Icemaker, Stainless Steel Appliances, Washer, Water Heater, Stove
Fireplace N
Appliance Built-In Microwave, Dishwasher, Disposal, Dryer, Icemaker, Stainless Steel Appliances, Washer, Water Heater, Stove
Heat Source Natural Gas
Laundry Main Floor
Exterior
Exterior Feature Deck(s), Patio(s)
Parking Features Garage - Front Entry, Garage Door Opener
Garage Spaces 2.0
Utilities Available Electric Available, Natural Gas Available, Sewer Available, Water Available
Amenities Available Basketball Courts, Bike Trail, Club House, Common Grounds, Exercise Room, Fitness Center, Gated Community, Golf Course Membership Available, Jog/Walk Path, Meeting Room, Pool - Indoor, Pool - Outdoor, Tennis Courts, Tot Lots/Playground, Volleyball Courts
Water Access N
View Golf Course
Accessibility None
Porch Deck(s), Patio(s)
Attached Garage 2
Total Parking Spaces 2
Garage Y
Building
Lot Description Cul-de-sac, Premium
Story 3
Sewer Public Sewer
Water Community
Architectural Style Traditional
Level or Stories 3
Additional Building Above Grade
New Construction N
Schools
Elementary Schools Alvey
Middle Schools Ronald Wilson Regan
High Schools Battlefield
School District Prince William County Public Schools
Others
Pets Allowed Y
HOA Fee Include Common Area Maintenance,Fiber Optics Available,Pool(s),Security Gate,Snow Removal,Trash
Senior Community No
Tax ID 7298-86-2428
Ownership Fee Simple
SqFt Source Assessor
Security Features Security Gate
Acceptable Financing Cash, Conventional, VA
Listing Terms Cash, Conventional, VA
Financing Cash,Conventional,VA
Special Listing Condition Standard
Pets Allowed Cats OK, Dogs OK
Read Less
Want to know what your home might be worth? Contact us for a FREE valuation!

Our team is ready to help you sell your home for the highest possible price ASAP

Bought with Whitney Engstrom • Weichert, REALTORS

GET MORE INFORMATION





