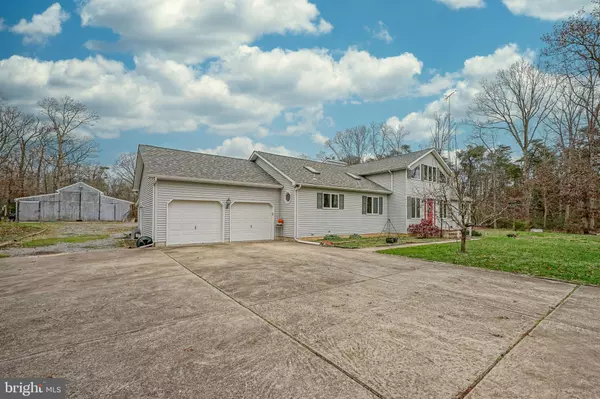$350,000
$350,000
For more information regarding the value of a property, please contact us for a free consultation.
91 PARVINS MILL RD Bridgeton, NJ 08302
2 Beds
2 Baths
2,430 SqFt
Key Details
Sold Price $350,000
Property Type Single Family Home
Sub Type Detached
Listing Status Sold
Purchase Type For Sale
Square Footage 2,430 sqft
Price per Sqft $144
Subdivision None Available
MLS Listing ID NJCB130328
Sold Date 04/12/21
Style Ranch/Rambler
Bedrooms 2
Full Baths 2
HOA Y/N N
Abv Grd Liv Area 2,430
Originating Board BRIGHT
Year Built 1991
Annual Tax Amount $11,251
Tax Year 2020
Lot Size 5.099 Acres
Acres 5.1
Lot Dimensions 0.00 x 0.00
Property Description
Welcome to this secluded, sprawling custom built home in Upper Deerfield that sits on more than 5 acres! The house sits back 400 feet from the road, with a concrete driveway that leads to the 2 car attached garage. The front door opens to the foyer that leads into the great room, with a 20 foot cathedral ceiling that has a field stone wood burning fireplace is the focal point, as it goes completely to the roof peak. The fireplace is flanked by two sliding glass doors that lead to the large deck. Up the spiral staircase to the loft in the living room that overlooks the fireplace. The bedroom wing is off to the right of the great room, a full bathroom and guest bedroom. Main bedroom has a private bathroom, with a garden tub with skylight that opens, double vanity sink and spacious separate shower. Formal dining room also has a set of sliding glass that access the deck, which almost runs the length of the home. Large kitchen with skylights that open, laundry room leads thru to the sun room. The basement with eight foot ceilings, has a water management system, and a wood burning franklin stove. A central vacuum throughout house. A gravel driveway connects to the concrete driveway to circle around the house. There is a 2 dog kennel, tool shed, chicken coop, huge 48 foot free-standing barn with electric and wood shed. The back of the barn has a run-in shed for horses, and fencing for their pasture. Don't Delay Call Today!
Location
State NJ
County Cumberland
Area Upper Deerfield Twp (20613)
Zoning A
Rooms
Other Rooms Living Room, Dining Room, Primary Bedroom, Bedroom 2, Kitchen, Basement, Sun/Florida Room, Loft, Mud Room, Bathroom 2, Primary Bathroom
Basement Full, Partially Finished
Main Level Bedrooms 2
Interior
Hot Water Electric
Heating Forced Air
Cooling Central A/C
Flooring Carpet, Ceramic Tile
Fireplaces Number 2
Fireplaces Type Wood
Furnishings No
Fireplace Y
Heat Source Oil
Exterior
Water Access N
Roof Type Architectural Shingle
Accessibility None
Garage N
Building
Story 1
Sewer On Site Septic
Water Well
Architectural Style Ranch/Rambler
Level or Stories 1
Additional Building Above Grade, Below Grade
Structure Type Dry Wall,Cathedral Ceilings
New Construction N
Schools
School District Upper Deerfield Township Public Schools
Others
Pets Allowed Y
Senior Community No
Tax ID 13-02201-00013 01
Ownership Fee Simple
SqFt Source Assessor
Acceptable Financing FHA, Conventional, USDA, VA
Listing Terms FHA, Conventional, USDA, VA
Financing FHA,Conventional,USDA,VA
Special Listing Condition Standard
Pets Allowed No Pet Restrictions
Read Less
Want to know what your home might be worth? Contact us for a FREE valuation!

Our team is ready to help you sell your home for the highest possible price ASAP

Bought with Patricia Lanzilotta • EXP Realty, LLC
GET MORE INFORMATION





