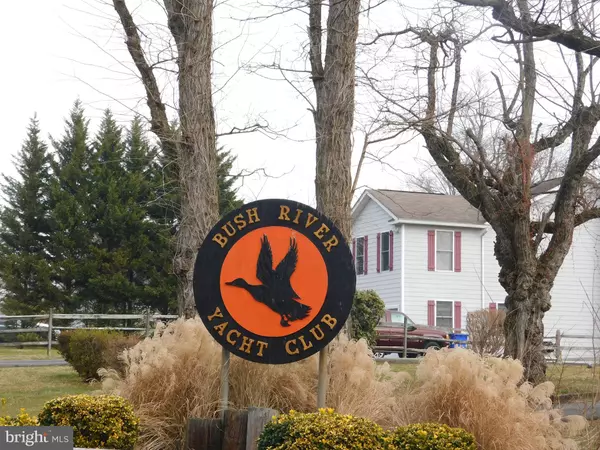$428,900
$425,000
0.9%For more information regarding the value of a property, please contact us for a free consultation.
3906 E BAKER AVE Abingdon, MD 21009
3 Beds
3 Baths
2,206 SqFt
Key Details
Sold Price $428,900
Property Type Single Family Home
Sub Type Detached
Listing Status Sold
Purchase Type For Sale
Square Footage 2,206 sqft
Price per Sqft $194
Subdivision Abingdon Estates
MLS Listing ID MDHR255938
Sold Date 04/09/21
Style Cape Cod
Bedrooms 3
Full Baths 3
HOA Y/N N
Abv Grd Liv Area 1,706
Originating Board BRIGHT
Year Built 1960
Annual Tax Amount $3,005
Tax Year 2021
Lot Size 0.964 Acres
Acres 0.96
Property Description
Renovated Kitchen and Basement in 2020! All new kitchen and laundry appliances. This spacious brick cape cod is ready to be your new home! Open floor plan - front entry into the living room with woodstove fireplace insert; the living room opens to the dining area which leads to the kitchen area wrapping around to the family room at rear of house. Entrance from kitchen/family room to breezeway that leads to the attached 2-car garage, rear deck and basement outside entrance. Main level bedroom and hall bath plus office which could be converted to another bedroom with the construction of a closet. Walk-up to 2 bedrooms and another full bath on the second level. The basement finish includes a rec room, full bathroom #3 and den/game room. The basement laundry and utility area is unfinished with concrete floor and sump pumps. New Wood tone laminate flooring throughout. The large level home site has two sheds and mature landscaping. Located in Long Bar Harbor community on the opposite side of Baker Ave from the waterfront properties. Views of the river and walk to the Bush River Yacht Club! No Homeowner's Association! Show and Sell to day!
Location
State MD
County Harford
Zoning R2
Rooms
Other Rooms Living Room, Bedroom 2, Bedroom 3, Kitchen, Family Room, Den, Bedroom 1, Laundry, Office, Recreation Room, Bathroom 1, Bathroom 2, Bathroom 3
Basement Connecting Stairway, Heated, Partially Finished, Drainage System, Full, Interior Access, Sump Pump, Walkout Stairs, Water Proofing System, Windows, Workshop, Other
Main Level Bedrooms 1
Interior
Interior Features Ceiling Fan(s), Combination Kitchen/Dining, Dining Area, Entry Level Bedroom, Family Room Off Kitchen, Kitchen - Eat-In, Kitchen - Table Space, Recessed Lighting, Tub Shower, Window Treatments, Floor Plan - Open, Wood Stove, Breakfast Area, Built-Ins, Upgraded Countertops, Walk-in Closet(s)
Hot Water Oil
Heating Baseboard - Hot Water, Forced Air
Cooling Attic Fan, Ceiling Fan(s)
Flooring Laminated, Ceramic Tile
Fireplaces Number 1
Fireplaces Type Insert, Brick, Wood
Equipment Built-In Microwave, Dishwasher, Dryer, Exhaust Fan, Refrigerator, Washer, Water Dispenser, Dryer - Electric, Icemaker, Microwave, Oven/Range - Gas, Range Hood, Stove
Fireplace Y
Window Features Double Hung,Energy Efficient,Screens,Vinyl Clad
Appliance Built-In Microwave, Dishwasher, Dryer, Exhaust Fan, Refrigerator, Washer, Water Dispenser, Dryer - Electric, Icemaker, Microwave, Oven/Range - Gas, Range Hood, Stove
Heat Source Oil, Electric
Laundry Basement, Dryer In Unit, Has Laundry, Washer In Unit
Exterior
Exterior Feature Deck(s), Porch(es)
Garage Garage - Front Entry, Garage Door Opener, Inside Access
Garage Spaces 4.0
Utilities Available Cable TV Available, Phone Available, Propane
Waterfront N
Water Access N
View River
Roof Type Composite
Accessibility None
Porch Deck(s), Porch(es)
Attached Garage 2
Total Parking Spaces 4
Garage Y
Building
Lot Description Cleared, Front Yard, Landscaping, Level, Unrestricted
Story 1.5
Foundation Block
Sewer Public Sewer
Water Public
Architectural Style Cape Cod
Level or Stories 1.5
Additional Building Above Grade, Below Grade
Structure Type Dry Wall
New Construction N
Schools
Elementary Schools William Paca/Old Post Road
Middle Schools Edgewood
High Schools Edgewood
School District Harford County Public Schools
Others
Senior Community No
Tax ID 1301074466
Ownership Fee Simple
SqFt Source Assessor
Security Features Smoke Detector
Horse Property N
Special Listing Condition Standard
Read Less
Want to know what your home might be worth? Contact us for a FREE valuation!

Our team is ready to help you sell your home for the highest possible price ASAP

Bought with Mark A. Ritter • Revol Real Estate, LLC

GET MORE INFORMATION





