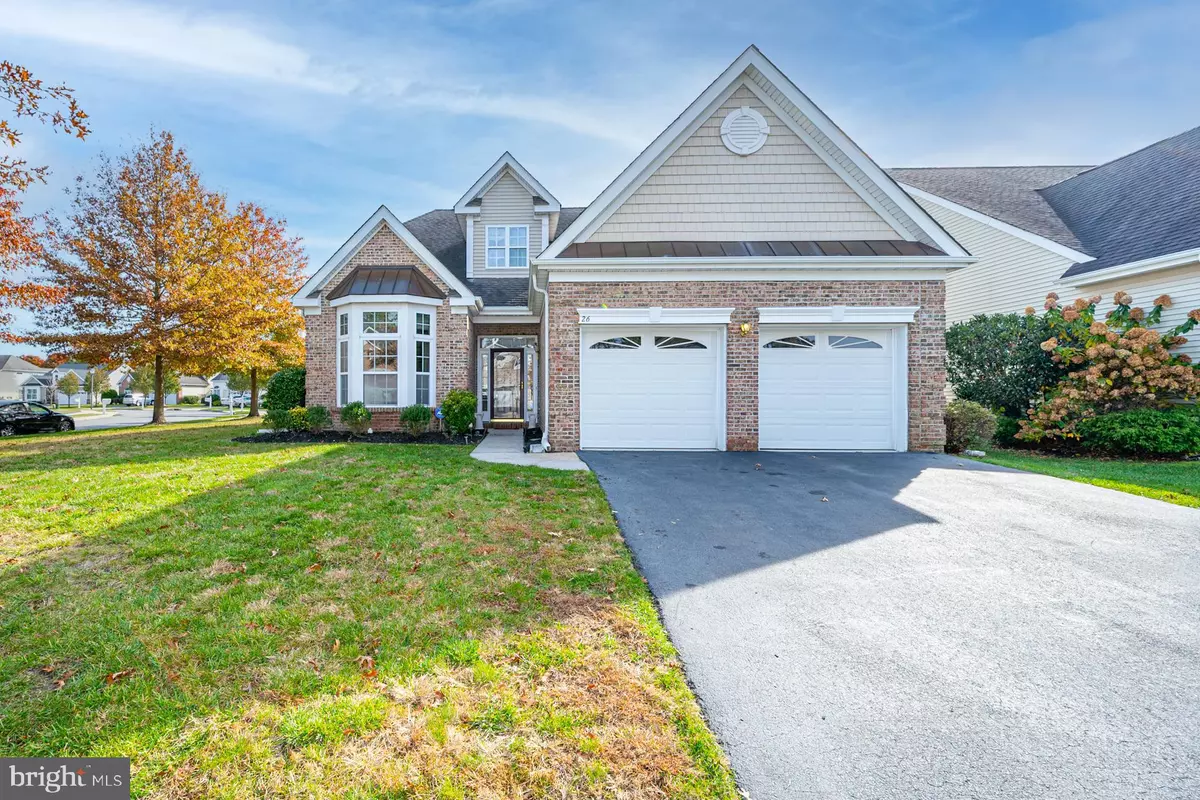$334,900
$334,900
For more information regarding the value of a property, please contact us for a free consultation.
26 LEWIS DR Mays Landing, NJ 08330
3 Beds
3 Baths
2,376 SqFt
Key Details
Sold Price $334,900
Property Type Single Family Home
Sub Type Detached
Listing Status Sold
Purchase Type For Sale
Square Footage 2,376 sqft
Price per Sqft $140
Subdivision Woods Landing
MLS Listing ID NJAC2001760
Sold Date 03/14/22
Style Other
Bedrooms 3
Full Baths 3
HOA Fees $230/mo
HOA Y/N Y
Abv Grd Liv Area 2,376
Originating Board BRIGHT
Year Built 2005
Annual Tax Amount $6,856
Tax Year 2021
Lot Size 9,148 Sqft
Acres 0.21
Lot Dimensions 0.00 x 0.00
Property Description
Welcome to this beautiful 3bedroom, 3bath luxury home in the desirable community of Woods Landing, situated on a large corner lot. The home features a first floor master suite with 2 walk in closets, a bathroom with a soaking tub, stand up shower and a double vanity. The living room/dining room right outside the master bedroom features soaring ceilings, beautiful windows with a cozy gas fireplace. The kitchen is large with plenty of cabinets and an oversized pantry, also, there is an eat in kitchen where you can sit in the morning with your coffee and enjoy the view from the beautiful bay window. Completing the main level, is a 2nd bedroom, next to a full bathroom and separate laundry room. The 2 car garage is attached with access from the laundry room. Upstairs there is a large loft, perfect for a home office or additional living space. The 3rd bedroom completes the2nd floor with another full size bathroom. There is a community center with billiard tables, complete gym, sauna, steam room and a separate room to gather for a quiet game of cards. Also, there is full size pool next to the community center for lounging in the summer sun. Two lighted tennis courts have just been completed for all residents to enjoy. This home is a must see, in the desirable community of Horizons @ Woods Landing! Schedule your showing today!
Location
State NJ
County Atlantic
Area Hamilton Twp (20112)
Zoning GA-M
Rooms
Other Rooms Bedroom 1
Main Level Bedrooms 2
Interior
Interior Features Carpet, Ceiling Fan(s), Combination Dining/Living, Entry Level Bedroom, Kitchen - Eat-In, Pantry, Recessed Lighting, Soaking Tub, Sprinkler System, Stall Shower, Tub Shower, Wainscotting, Walk-in Closet(s), Wood Floors
Hot Water Natural Gas
Heating Forced Air
Cooling Central A/C
Flooring Carpet, Hardwood
Fireplaces Number 1
Fireplaces Type Gas/Propane, Mantel(s)
Equipment Built-In Microwave, Dishwasher, Dryer, Microwave, Oven - Self Cleaning, Oven - Single, Oven/Range - Gas, Refrigerator, Stove, Washer
Furnishings No
Fireplace Y
Appliance Built-In Microwave, Dishwasher, Dryer, Microwave, Oven - Self Cleaning, Oven - Single, Oven/Range - Gas, Refrigerator, Stove, Washer
Heat Source Natural Gas
Laundry Main Floor
Exterior
Exterior Feature Brick
Parking Features Garage Door Opener
Garage Spaces 4.0
Fence Decorative
Amenities Available Billiard Room, Club House, Exercise Room, Fitness Center, Game Room, Pool - Outdoor, Swimming Pool, Tennis Courts
Water Access N
Street Surface Black Top
Accessibility 36\"+ wide Halls
Porch Brick
Attached Garage 2
Total Parking Spaces 4
Garage Y
Building
Story 2
Foundation Slab
Sewer Public Sewer
Water Public
Architectural Style Other
Level or Stories 2
Additional Building Above Grade, Below Grade
New Construction N
Schools
School District Hamilton Township
Others
Pets Allowed Y
HOA Fee Include Lawn Maintenance,Recreation Facility,Pool(s),Snow Removal
Senior Community Yes
Age Restriction 55
Tax ID 12-00997 02-00013
Ownership Fee Simple
SqFt Source Assessor
Acceptable Financing Cash, Conventional
Listing Terms Cash, Conventional
Financing Cash,Conventional
Special Listing Condition Standard
Pets Allowed Cats OK, Dogs OK
Read Less
Want to know what your home might be worth? Contact us for a FREE valuation!

Our team is ready to help you sell your home for the highest possible price ASAP

Bought with Non Member • Non Subscribing Office
GET MORE INFORMATION





