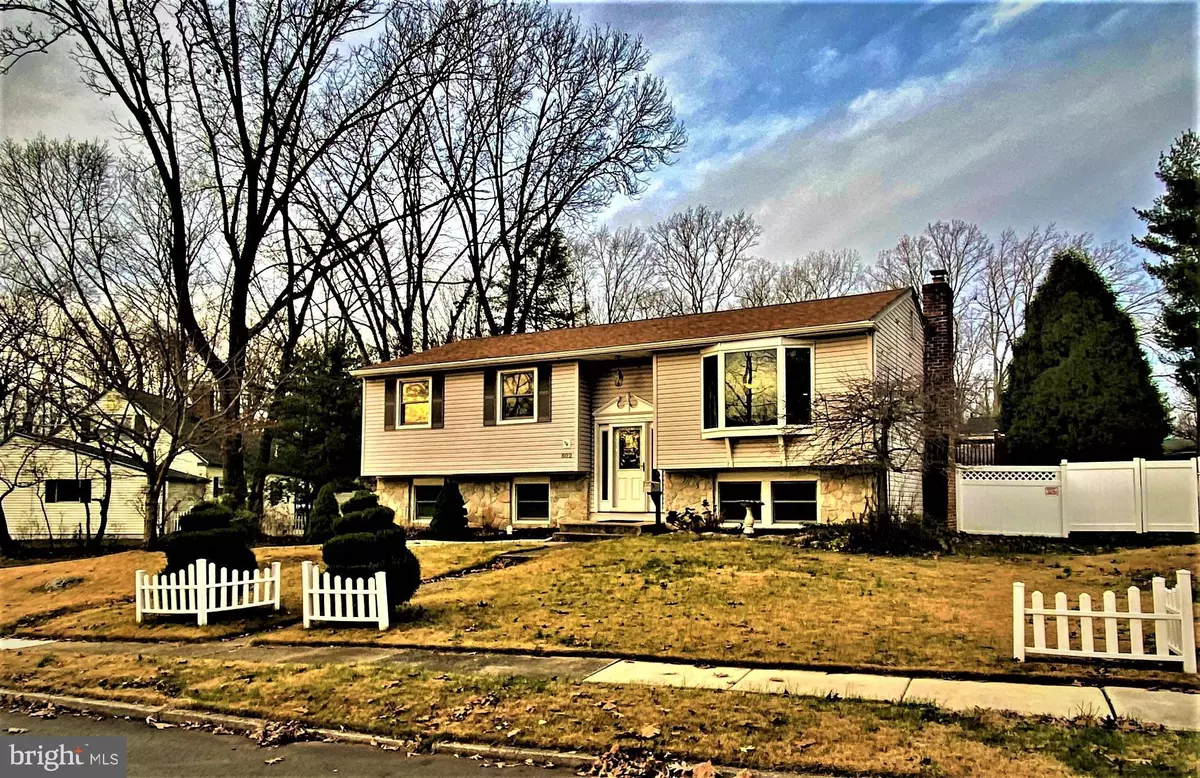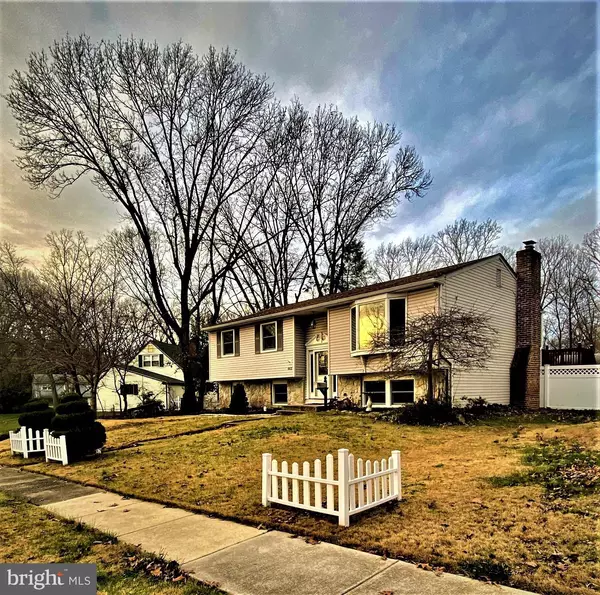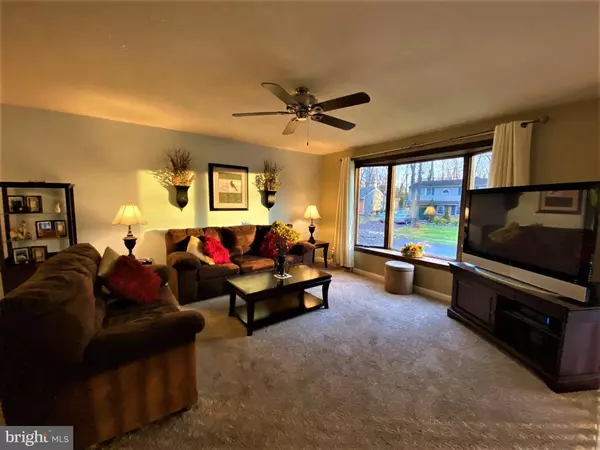$259,900
$259,900
For more information regarding the value of a property, please contact us for a free consultation.
802 SARATOGA TER Blackwood, NJ 08012
4 Beds
2 Baths
2,172 SqFt
Key Details
Sold Price $259,900
Property Type Single Family Home
Sub Type Detached
Listing Status Sold
Purchase Type For Sale
Square Footage 2,172 sqft
Price per Sqft $119
Subdivision Whitman Square
MLS Listing ID NJGL268712
Sold Date 01/15/21
Style Bi-level
Bedrooms 4
Full Baths 1
Half Baths 1
HOA Y/N N
Abv Grd Liv Area 2,172
Originating Board BRIGHT
Year Built 1978
Annual Tax Amount $7,337
Tax Year 2020
Lot Size 0.262 Acres
Acres 0.26
Lot Dimensions 90.00 x 127.00
Property Description
Look no further for your home. As you pull up to this lovely home, you will notice the sun shining down to kiss the owners and their castle at 802 Saratoga Terrace with warmth. Notice the roof which is a newer roof (approx 6 years old) with a lifetime warranty, and the siding and stone section in the front. Walk-up the pathway and enter the double pane sidelight newer entry door with etched glass bringing you into a warn sunlit tiled hallway haven. Walk up the wooden steps into the sunlit open space concept floor plan and to the right the living room boasts a bow window for an abundance of light. Next you move into the dining room area with stained French door leading onto the double tier deck to the spacious backyard. Move to the right and the dining room flows into the updated kitchen area with two breakfast bars, stainless steel appliances, a stone sink, granite transformation counter tops with ceramic small tile back-splash, tiled floors, wooden cabinets by HASS Cabinet Co., along with a double window in the kitchen for light entrance to view the double tier deck, spacious backyard and pool with deck. Notice newer window replacements by Anderson Renewal throughout areas in the home as well. Exit the open kitchen and glide down the hallway with access to the attic which the new owner can use for storage and a hallway closet on the left. Notice the bathroom to the right with tub/shower, as well as, a bedroom to the left, one to the center and the master bedroom to the right with ample space for bedding, furniture and your clothing storage. Taking you down the steps to the foyer area and moving down into the bottom level, you will notice the vinyl waterproof wood-type flooring, the brightly lit area to the right, and then down the hallway to the left leading to another bedroom/office/workout area, along with a spacious room where the washer and dryer appliances are sitting. Come back through the hallway and enter into the spacious family room again. The entire family room area is wainscoted including the hallway leading to the fourth bedroom/office/workout area. The family room boats a marble fireplace currently with a electric inset with glass door and remote that gives off heat or can be used for aesthetic purposed. The fireplace and also be converted to natural gas, if you, as the new owner chooses to do so. When in the family room area, notice the built in bookshelf to the left and a door which opens to the utility room. You will find the heating and air conditioning system (approx) 2.5 years old and the heating system boasting an attached UV light system (for germ and particle removal by the system), along with a whole house RAIN SOFT WATER SYSTEM that was installed. Right beyond the utility room is a 2nd half bath. Exit the bathroom and you will see a door to the left leading to the backyard whole boasts vinyl fencing around the entire yard, a concrete patio, an above ground pool with new liner and a 1 year old pump with an attached deck, a shed (as-is) and double tier deck off the home. This home is a must see to make it your next homeThe owners have taken care of this beautiful home to pass onto the next owner to love and make their own memories. This home is located within the Washington Township School District of Gloucester County and within easy access to major highways and roads leading to local shopping center both within the community and access to the tri-state area.
Location
State NJ
County Gloucester
Area Washington Twp (20818)
Zoning PR1
Rooms
Other Rooms Living Room, Dining Room, Bedroom 2, Bedroom 3, Bedroom 4, Kitchen, Family Room, Bedroom 1, Laundry, Utility Room
Main Level Bedrooms 4
Interior
Interior Features Air Filter System, Attic, Attic/House Fan, Breakfast Area, Ceiling Fan(s), Dining Area, Floor Plan - Open, Kitchen - Eat-In, Soaking Tub, Tub Shower, Upgraded Countertops, Wainscotting, Water Treat System, Window Treatments
Hot Water Natural Gas
Heating Forced Air
Cooling Attic Fan, Ceiling Fan(s), Central A/C
Flooring Ceramic Tile, Partially Carpeted, Vinyl
Fireplaces Type Brick, Insert
Equipment Built-In Microwave, Dishwasher, Dryer - Gas, ENERGY STAR Refrigerator, Icemaker, Oven - Self Cleaning, Oven - Single, Oven/Range - Gas, Refrigerator, Stainless Steel Appliances, Stove, Washer, Water Conditioner - Owned, Water Heater
Fireplace Y
Window Features Bay/Bow,Screens
Appliance Built-In Microwave, Dishwasher, Dryer - Gas, ENERGY STAR Refrigerator, Icemaker, Oven - Self Cleaning, Oven - Single, Oven/Range - Gas, Refrigerator, Stainless Steel Appliances, Stove, Washer, Water Conditioner - Owned, Water Heater
Heat Source Natural Gas
Laundry Lower Floor
Exterior
Exterior Feature Deck(s), Patio(s)
Garage Spaces 3.0
Fence Vinyl
Pool Above Ground, Fenced
Utilities Available Cable TV, Natural Gas Available
Water Access N
Roof Type Shingle
Accessibility 2+ Access Exits
Porch Deck(s), Patio(s)
Total Parking Spaces 3
Garage N
Building
Story 2
Foundation Slab
Sewer Public Sewer
Water Public
Architectural Style Bi-level
Level or Stories 2
Additional Building Above Grade, Below Grade
Structure Type Dry Wall
New Construction N
Schools
School District Washington Township Public Schools
Others
Senior Community No
Tax ID 18-00245-00019
Ownership Fee Simple
SqFt Source Assessor
Security Features Carbon Monoxide Detector(s)
Acceptable Financing Cash, FHA, Conventional, VA
Listing Terms Cash, FHA, Conventional, VA
Financing Cash,FHA,Conventional,VA
Special Listing Condition Standard
Read Less
Want to know what your home might be worth? Contact us for a FREE valuation!

Our team is ready to help you sell your home for the highest possible price ASAP

Bought with Christine B Earley • RE/MAX Live Well

GET MORE INFORMATION





