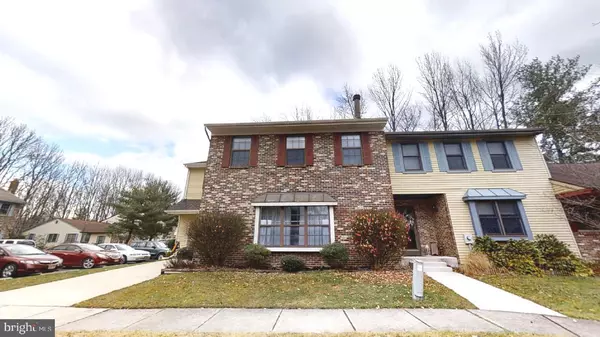$250,000
$247,500
1.0%For more information regarding the value of a property, please contact us for a free consultation.
36 BLACKHAWK CT Medford, NJ 08055
4 Beds
3 Baths
2,088 SqFt
Key Details
Sold Price $250,000
Property Type Townhouse
Sub Type End of Row/Townhouse
Listing Status Sold
Purchase Type For Sale
Square Footage 2,088 sqft
Price per Sqft $119
Subdivision Taunton Trace
MLS Listing ID NJBL387052
Sold Date 01/29/21
Style Colonial,Traditional
Bedrooms 4
Full Baths 2
Half Baths 1
HOA Fees $22
HOA Y/N Y
Abv Grd Liv Area 2,088
Originating Board BRIGHT
Year Built 1981
Annual Tax Amount $6,668
Tax Year 2020
Lot Size 4,069 Sqft
Acres 0.09
Lot Dimensions 0.00 x 0.00
Property Description
Location, location, location! This spacious 4 Bedroom, 2 1/2 Baths, End-Unit Townhome has 2088 sq ft to enjoy. Sought after Taunton Trace development. Large Living Room with fireplace, formal Dining Room with a large coat and storage closet. Updated Powder Room. Den with a new slider door for access to a large patio that faces the woods. Kitchen has stainless steel appliances. Upstairs you will see the newly installed laminate floors. The very large Master Bedroom has great windows that make it bright and airy, 3 large closets and on-suite Full Bath. The 2nd Bedroom is also very large with a dressing area and 2 closets. Two other Bedrooms & another Full Bath complete this floor. Laundry Room is conveniently located on 2nd floor. 1-Car Garage with new door opener and newer driveway. New Roof with new fascia and seamless gutters. Attic has extra insulation. Seller is offering a 1 year Home Warranty to the lucky buyer. The Community has 3 lakes, tennis courts, playground, tot lots and is very well located within minutes to restaurants, shopping and other stores. Check out the virtual tour! Call to make an appointment now before you are too late.
Location
State NJ
County Burlington
Area Medford Twp (20320)
Zoning GD
Rooms
Other Rooms Living Room, Dining Room, Bedroom 2, Bedroom 3, Bedroom 4, Kitchen, Den, Bedroom 1, Bathroom 1, Bathroom 2, Bathroom 3
Interior
Interior Features Built-Ins, Carpet, Ceiling Fan(s), Dining Area, Family Room Off Kitchen, Formal/Separate Dining Room, Primary Bath(s)
Hot Water Natural Gas
Heating Forced Air
Cooling Central A/C
Flooring Carpet, Laminated
Fireplaces Number 1
Fireplaces Type Brick
Equipment Refrigerator, Oven/Range - Gas, Dishwasher, Disposal, Washer, Dryer
Fireplace Y
Appliance Refrigerator, Oven/Range - Gas, Dishwasher, Disposal, Washer, Dryer
Heat Source Natural Gas
Laundry Washer In Unit, Dryer In Unit
Exterior
Exterior Feature Patio(s), Porch(es)
Parking Features Inside Access, Garage - Front Entry, Garage Door Opener
Garage Spaces 2.0
Utilities Available Electric Available, Natural Gas Available, Phone Available, Sewer Available, Water Available
Amenities Available Tennis Courts, Common Grounds, Lake, Basketball Courts, Tot Lots/Playground
Water Access N
View Street, Trees/Woods
Roof Type Shingle
Accessibility None
Porch Patio(s), Porch(es)
Attached Garage 1
Total Parking Spaces 2
Garage Y
Building
Lot Description Backs to Trees, Front Yard, Level, SideYard(s), Rear Yard, Landscaping
Story 2
Sewer Public Sewer
Water Public
Architectural Style Colonial, Traditional
Level or Stories 2
Additional Building Above Grade, Below Grade
Structure Type Dry Wall
New Construction N
Schools
Elementary Schools Taunton Forge E.S.
Middle Schools Medford Twp Memorial
High Schools Shawnee H.S.
School District Medford Township Public Schools
Others
Senior Community No
Tax ID 20-02702 08-00001
Ownership Fee Simple
SqFt Source Assessor
Acceptable Financing Cash, Conventional, FHA, VA
Listing Terms Cash, Conventional, FHA, VA
Financing Cash,Conventional,FHA,VA
Special Listing Condition Standard
Read Less
Want to know what your home might be worth? Contact us for a FREE valuation!

Our team is ready to help you sell your home for the highest possible price ASAP

Bought with Debra A Bollendorf • Weichert Realtors - Moorestown

GET MORE INFORMATION





