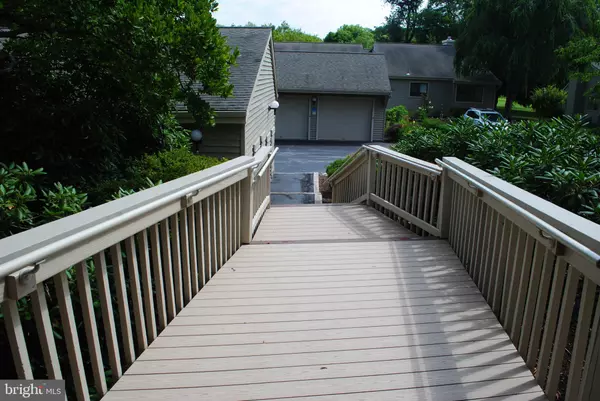$200,000
$219,000
8.7%For more information regarding the value of a property, please contact us for a free consultation.
837 JEFFERSON WAY West Chester, PA 19380
2 Beds
2 Baths
1,566 SqFt
Key Details
Sold Price $200,000
Property Type Townhouse
Sub Type End of Row/Townhouse
Listing Status Sold
Purchase Type For Sale
Square Footage 1,566 sqft
Price per Sqft $127
Subdivision Hersheys Mill
MLS Listing ID PACT2005496
Sold Date 01/05/22
Style Ranch/Rambler
Bedrooms 2
Full Baths 2
HOA Fees $576/qua
HOA Y/N Y
Abv Grd Liv Area 1,566
Originating Board BRIGHT
Year Built 1986
Annual Tax Amount $3,460
Tax Year 2021
Lot Size 1,566 Sqft
Acres 0.04
Lot Dimensions 0.00 x 0.00
Property Description
NEW PRICE REDUCTION, PRICED TO SELL! Welcome to 837 Jefferson Way. This captivating 2 bedroom, 2 full bath townhome is in the heart of the Hershey Mill community. Upon entering this home, you will be greeted by a bright and airy foyer with a pretty cut glass chandelier and your coat closet for easy access, newer carpet on the stairwell steps also. Once on the main floor you have roomy laundry/utility rooms which include washer, dryer lots of bulky item storage space and a newer HVAC system. The kitchen features all newer stainless appliances, stainless sink, smooth top stove, built in micro and open floor plan to the dining area, lovely new triple pane glass door slider to the very private rear deck. Open concept living/family room stays cool with the above ceiling fan. Cozy and bright corner windows make this room perfect. White brick wood burning fireplace with raised hearth, keeps you warm and toasty during those chilly Pennsylvania evenings. Hardwood floors, extra game table space and extra storage closet completes this area. Guest bedroom is a good size and has its own bathroom with tiled tub and shower. Spacious main bedroom with newer neutral carpet, double closets, extra large window shelf, ideal for those big bedroom items and private bath, with a single sink vanity. The main bathroom has a walk in shower. There is a newer bathroom replacement window. See the neutral paint throughout the home and it will accent any décor style. From the dining room, enter through the newer slider to a generous sized private cement patio outlined with trees and shrubs. See the exterior storage locker for your lawn and garden items. Take advantage of all the amenities this gated community has to offer! Jefferson Village is centrally located near the community center, shuffleboard, large lagoon and walking trail, community gardens, community pool, pickle ball courts, tennis courts, paddle tennis, the wood shop, library, and the gardens and its very own private golf club with club house... it's a good time to take up golf! There is an 18-hole, championship golf course available to join and you can also sign up for just a social membership. There is something here for everyone. Easy access to all major highways. Very motivated seller. They say 'bring me an offer'! Come visit, make your appointment today and start living the 'good life' at Hersheys Mill.
Location
State PA
County Chester
Area East Goshen Twp (10353)
Zoning RESIDENTIAL
Rooms
Main Level Bedrooms 2
Interior
Interior Features Combination Dining/Living, Dining Area, Floor Plan - Open, Floor Plan - Traditional, Pantry, Bathroom - Stall Shower
Hot Water Electric
Heating Heat Pump(s), Heat Pump - Electric BackUp
Cooling Central A/C
Flooring Carpet, Hardwood, Vinyl
Fireplaces Number 1
Fireplaces Type Brick, Wood
Equipment Built-In Microwave, Cooktop, Dishwasher, Dryer, Refrigerator, Water Heater
Furnishings No
Fireplace Y
Appliance Built-In Microwave, Cooktop, Dishwasher, Dryer, Refrigerator, Water Heater
Heat Source Electric
Laundry Has Laundry, Dryer In Unit, Main Floor, Washer In Unit
Exterior
Exterior Feature Patio(s), Porch(es)
Parking Features Garage - Front Entry, Additional Storage Area
Garage Spaces 1.0
Parking On Site 1
Utilities Available Cable TV, Electric Available, Phone, Sewer Available, Water Available
Amenities Available Billiard Room, Common Grounds, Community Center, Gated Community, Golf Course Membership Available, Library, Meeting Room, Pool - Outdoor, Racquet Ball, Retirement Community, Security, Shuffleboard, Swimming Pool, Tennis Courts, Cable
Water Access N
View Garden/Lawn
Roof Type Shingle
Accessibility None
Porch Patio(s), Porch(es)
Total Parking Spaces 1
Garage Y
Building
Lot Description Backs to Trees, Landscaping, Level
Story 1
Sewer Public Sewer
Water Public, Private/Community Water, Private
Architectural Style Ranch/Rambler
Level or Stories 1
Additional Building Above Grade, Below Grade
New Construction N
Schools
School District West Chester Area
Others
Pets Allowed Y
HOA Fee Include Alarm System,All Ground Fee,Cable TV,Common Area Maintenance,Ext Bldg Maint,High Speed Internet,Insurance,Lawn Maintenance,Management,Reserve Funds,Road Maintenance,Security Gate,Sewer,Snow Removal,Standard Phone Service,Trash,Water
Senior Community Yes
Age Restriction 55
Tax ID 53-02 -0789
Ownership Fee Simple
SqFt Source Assessor
Security Features 24 hour security,Security Gate
Acceptable Financing Cash, Conventional
Listing Terms Cash, Conventional
Financing Cash,Conventional
Special Listing Condition Standard
Pets Allowed Case by Case Basis
Read Less
Want to know what your home might be worth? Contact us for a FREE valuation!

Our team is ready to help you sell your home for the highest possible price ASAP

Bought with Stephen Novak • RE/MAX Direct

GET MORE INFORMATION





