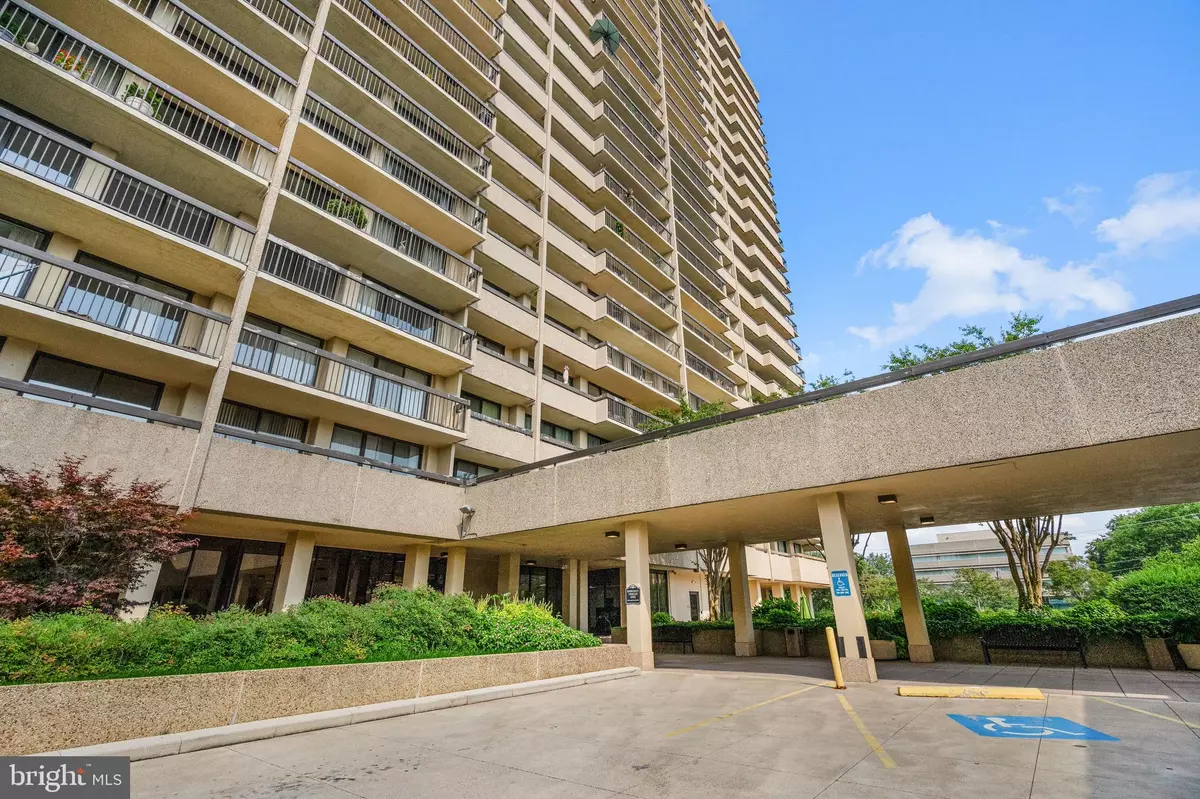$720,000
$725,000
0.7%For more information regarding the value of a property, please contact us for a free consultation.
400 MADISON ST #603 Alexandria, VA 22314
2 Beds
2 Baths
1,300 SqFt
Key Details
Sold Price $720,000
Property Type Condo
Sub Type Condo/Co-op
Listing Status Sold
Purchase Type For Sale
Square Footage 1,300 sqft
Price per Sqft $553
Subdivision Alexandria House
MLS Listing ID VAAX2005098
Sold Date 12/22/21
Style Other
Bedrooms 2
Full Baths 2
Condo Fees $1,126/mo
HOA Y/N N
Abv Grd Liv Area 1,300
Originating Board BRIGHT
Year Built 1975
Annual Tax Amount $7,916
Tax Year 2021
Property Description
LOCATION and ELEGANCE COMBINED! Light & Bright luxury condo living at its finest in historic Old Town Alexandria! 2BR, 2BA, 2-Gar, and Storage! Freshly renovated (approx. cost: $120K)—new kitchen (cabinetry, granite tops, water resistant and cushioned flooring, appliances), new bathrooms, all new floor-to-ceiling climate-controlled windows/doors, new floors, fresh paint!! Every room has access to huge wraparound balcony offering incredible views of Old Town and Potomac River. Wonderful amenities include spacious and elegant lobby, 24/7 concierge, security cameras, penthouse party room (where condo social committee holds various events, including its annual July 4th party to watch national fireworks), rooftop pool & sauna, fitness room, resident lounge, community conference room, bike storage, charging station for electric cars, and Amazon delivery storage units with locks**! Harris Teeter and Trader Joe’s less than two blocks away; Close to Oronoco Bay Park, Potomac River, GW bike trail, Arlington National Cemetery, Mt. Vernon, waterfront festivals, The Torpedo Factory, shops, fine restaurants and entertainment along King Street, Water Taxi to National Harbor and the MGM Hotel, casinos or Washington, DC.; Also, close to two metro stations, parks, bike trails, GW Parkway, Pentagon, National Airport. **Visitor Parking at Front of Building, or easy to find parking space on nearby streets**!!
Location
State VA
County Alexandria City
Zoning ALEXANDRIA CITY
Rooms
Other Rooms Living Room, Dining Room, Primary Bedroom, Bedroom 2, Kitchen, Bathroom 2, Primary Bathroom
Main Level Bedrooms 2
Interior
Interior Features Wood Floors, Floor Plan - Open, Family Room Off Kitchen
Hot Water Electric
Heating Central
Cooling Central A/C
Equipment Built-In Microwave, Dishwasher, Disposal, Dryer, Icemaker, Refrigerator, Stove, Washer
Furnishings No
Fireplace N
Window Features Energy Efficient,Sliding
Appliance Built-In Microwave, Dishwasher, Disposal, Dryer, Icemaker, Refrigerator, Stove, Washer
Heat Source Electric
Laundry Dryer In Unit, Washer In Unit
Exterior
Exterior Feature Balcony
Parking Features Covered Parking, Underground
Garage Spaces 2.0
Utilities Available Electric Available, Water Available, Sewer Available
Amenities Available Common Grounds, Concierge, Exercise Room, Extra Storage, Fax/Copying, Library, Meeting Room, Party Room, Pool - Outdoor, Reserved/Assigned Parking, Sauna, Security, Swimming Pool, Billiard Room, Club House
Water Access N
View Water
Accessibility Elevator
Porch Balcony
Attached Garage 2
Total Parking Spaces 2
Garage Y
Building
Story 1
Unit Features Hi-Rise 9+ Floors
Sewer Public Sewer
Water Public
Architectural Style Other
Level or Stories 1
Additional Building Above Grade
New Construction N
Schools
School District Alexandria City Public Schools
Others
Pets Allowed Y
HOA Fee Include Common Area Maintenance,Custodial Services Maintenance,Lawn Maintenance,Management,Pool(s),Reserve Funds,Road Maintenance,Sauna,Snow Removal,All Ground Fee,Water
Senior Community No
Tax ID 12174100
Ownership Condominium
Security Features 24 hour security,Smoke Detector
Acceptable Financing Cash, Conventional
Horse Property N
Listing Terms Cash, Conventional
Financing Cash,Conventional
Special Listing Condition Standard
Pets Allowed Case by Case Basis
Read Less
Want to know what your home might be worth? Contact us for a FREE valuation!

Our team is ready to help you sell your home for the highest possible price ASAP

Bought with Constance Rader • Compass

GET MORE INFORMATION





