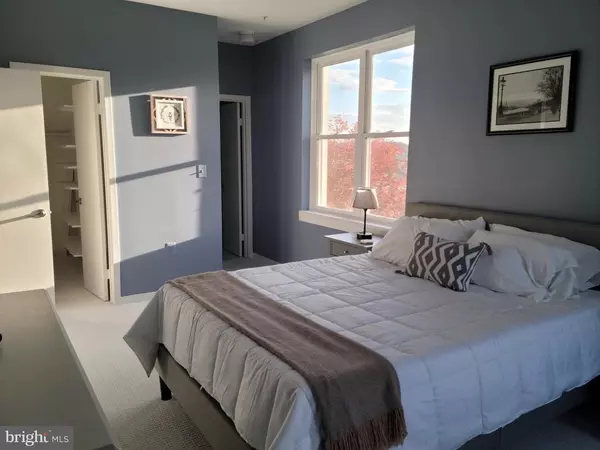$310,000
$299,999
3.3%For more information regarding the value of a property, please contact us for a free consultation.
301 S REYNOLDS ST #407 Alexandria, VA 22304
2 Beds
2 Baths
1,112 SqFt
Key Details
Sold Price $310,000
Property Type Condo
Sub Type Condo/Co-op
Listing Status Sold
Purchase Type For Sale
Square Footage 1,112 sqft
Price per Sqft $278
Subdivision Lofts
MLS Listing ID VAAX253164
Sold Date 12/17/20
Style Unit/Flat
Bedrooms 2
Full Baths 2
Condo Fees $569/mo
HOA Y/N N
Abv Grd Liv Area 1,112
Originating Board BRIGHT
Year Built 1989
Annual Tax Amount $3,135
Tax Year 2020
Property Sub-Type Condo/Co-op
Property Description
Your new home is now ready! This unit is FULLY RENOVATED with city views! Amazing mid floor residence at the highly sought-after Loft Condominiums in Alexandria, VA. An impeccable home, boasting an upscale lifestyle and tranquility in an urban atmosphere, with an unexpected private balcony surrounded by spectacular views. Every detail has been carefully considered and beautifully executed in this naturally light filled, pristine dwelling nestled in a corner of the 4th floor. Gleaming white kitchen, completely new stainless-steel appliances, gorgeous hardwood floors and bathrooms adorned with marble and glass are among the many tasteful elements. Entertain and relax in elegant comfort in the cozy living room and dining area brightened by massive windows and opening to an airy balcony. The relaxing, primary bedroom suite is complemented by the panoramic view, walk-in closet and stunning renovated bath. The second bedroom is perfectly situated as you come up the stairs...yes 2-level condo at this price! This residence also includes a highly sought-after covered assign parking space steps from the rear entrance. The Lofts offers a fitness room, 24 hr. locked entrance, and a community pool. Prime location minutes to Van Dorn Metro, Bus Lines, restaurants and equidistant to Van Dorn and Duke St in the heart of the city. These 2-bedroom, 2 bath, 2 level units don't come often at this price!
Location
State VA
County Alexandria City
Zoning RCX
Rooms
Other Rooms Dining Room, Kitchen, Den
Interior
Interior Features Carpet
Hot Water Electric
Heating Central
Cooling Heat Pump(s), Central A/C
Equipment Built-In Microwave, Dishwasher, Disposal, Dryer - Electric, Icemaker, Oven/Range - Electric, Range Hood, Refrigerator, Stainless Steel Appliances, Washer/Dryer Stacked, Washer, Water Heater
Fireplace N
Appliance Built-In Microwave, Dishwasher, Disposal, Dryer - Electric, Icemaker, Oven/Range - Electric, Range Hood, Refrigerator, Stainless Steel Appliances, Washer/Dryer Stacked, Washer, Water Heater
Heat Source Electric
Laundry Dryer In Unit, Washer In Unit
Exterior
Parking Features Built In, Garage - Rear Entry
Garage Spaces 2.0
Parking On Site 1
Amenities Available Elevator, Exercise Room, Fitness Center, Pool - Outdoor, Reserved/Assigned Parking
Water Access N
View City
Accessibility Elevator, Level Entry - Main, Ramp - Main Level
Attached Garage 1
Total Parking Spaces 2
Garage Y
Building
Story 2
Unit Features Mid-Rise 5 - 8 Floors
Sewer Public Sewer
Water Public
Architectural Style Unit/Flat
Level or Stories 2
Additional Building Above Grade, Below Grade
New Construction N
Schools
Elementary Schools Samuel W. Tucker
Middle Schools Francis C Hammond
High Schools Alexandria City
School District Alexandria City Public Schools
Others
Pets Allowed Y
HOA Fee Include Trash,Insurance,Recreation Facility,Snow Removal,Lawn Maintenance
Senior Community No
Tax ID 057.02-0D-407
Ownership Condominium
Security Features Main Entrance Lock,Monitored
Acceptable Financing Cash, Conventional, FHA, Private, VA, VHDA, Other
Listing Terms Cash, Conventional, FHA, Private, VA, VHDA, Other
Financing Cash,Conventional,FHA,Private,VA,VHDA,Other
Special Listing Condition Standard
Pets Allowed Breed Restrictions, Case by Case Basis, Dogs OK, Cats OK, Number Limit, Size/Weight Restriction
Read Less
Want to know what your home might be worth? Contact us for a FREE valuation!

Our team is ready to help you sell your home for the highest possible price ASAP

Bought with Keri K. Shull • Optime Realty
GET MORE INFORMATION





