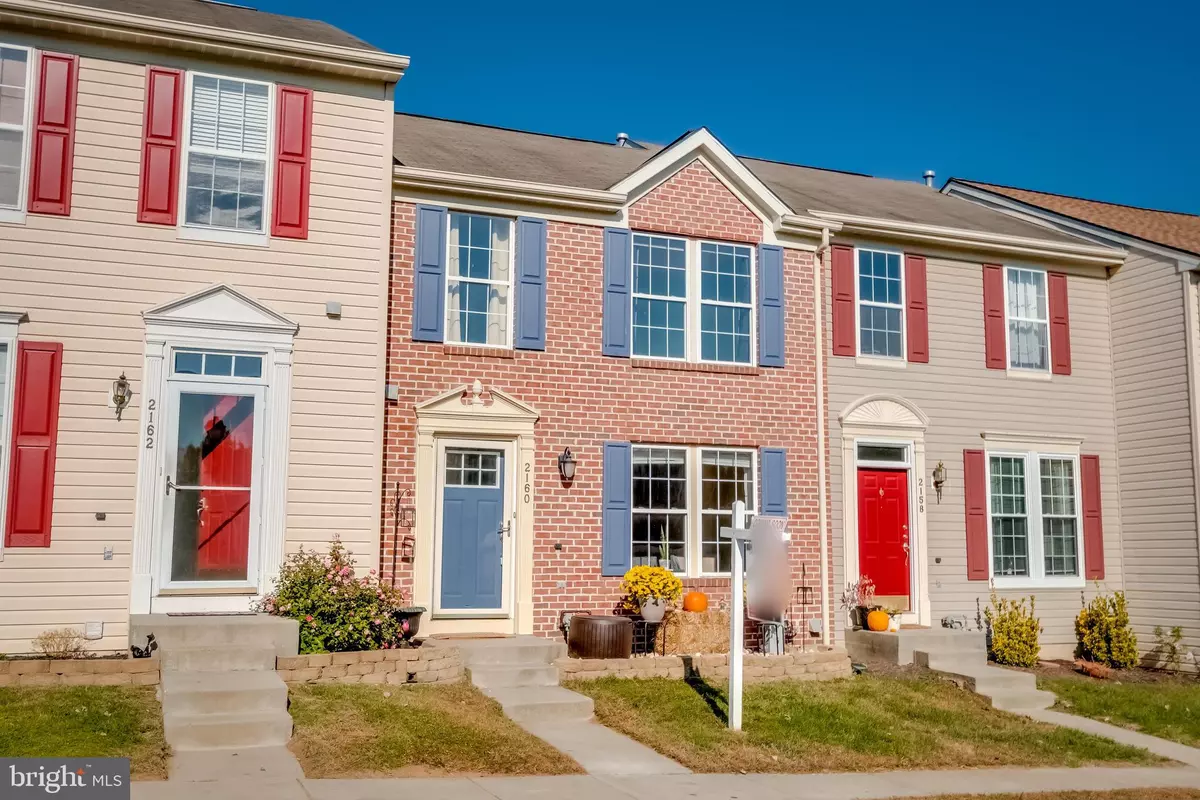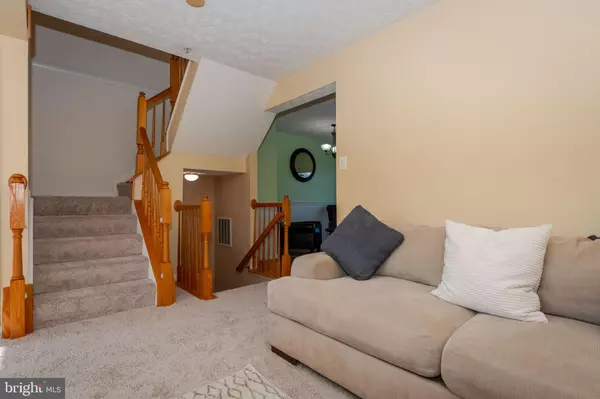$295,000
$295,000
For more information regarding the value of a property, please contact us for a free consultation.
2160 HAVEN OAK CT Abingdon, MD 21009
4 Beds
3 Baths
1,957 SqFt
Key Details
Sold Price $295,000
Property Type Townhouse
Sub Type Interior Row/Townhouse
Listing Status Sold
Purchase Type For Sale
Square Footage 1,957 sqft
Price per Sqft $150
Subdivision Constant Friendship
MLS Listing ID MDHR2005432
Sold Date 12/15/21
Style Colonial
Bedrooms 4
Full Baths 2
Half Baths 1
HOA Fees $77/mo
HOA Y/N Y
Abv Grd Liv Area 1,384
Originating Board BRIGHT
Year Built 2000
Annual Tax Amount $2,459
Tax Year 2020
Lot Size 2,100 Sqft
Acres 0.05
Property Description
**UPDATE **. MULTIPLE OFFERS RECEIVED. HIGHEST AND BEST OFFERS DUE BY 8 PM TONIGHT, NOV 14TH. SELLER WILL MAKE A DECISION ON MONDAY***
Welcome Home to Constant Friendship. This 4 bedroom/2.5 bath brick front townhome sits right in the heart of this highly sought after community. This move in ready home features brand new carpet, brand new granite countertops, and updated stainless steel appliances. The large deck overlooks a flat fenced in rear yard that backs to common area. The finished basement is perfect for the man cave, family area, or rec room. The fourth bedroom located in the basement can also serve as an Office, Den, Playroom, etc. Plenty of storage. Conveniently located, close to I-95, APG, Wegmans, Target, Walmart, and Bel Air/White Marsh Shopping. Schedule your showing today, this one won't last long!
Location
State MD
County Harford
Zoning R2COS
Rooms
Other Rooms Living Room, Bedroom 4, Kitchen, Family Room, Foyer, Breakfast Room, Laundry, Storage Room, Utility Room, Attic
Basement Rear Entrance, Sump Pump, Daylight, Full, Full, Fully Finished, Heated, Improved, Walkout Level, Windows
Interior
Interior Features Attic, Breakfast Area, Family Room Off Kitchen, Kitchen - Island, Kitchen - Table Space, Dining Area, Kitchen - Eat-In, Primary Bath(s), Chair Railings, Window Treatments, Wainscotting, Floor Plan - Open, Floor Plan - Traditional
Hot Water Natural Gas
Heating Forced Air
Cooling Ceiling Fan(s), Central A/C
Flooring Carpet, Laminate Plank
Equipment Washer/Dryer Hookups Only, Dishwasher, Disposal, Dryer, Exhaust Fan, Microwave, Oven - Self Cleaning, Oven - Single, Oven/Range - Gas, Refrigerator, Stove, Washer
Furnishings No
Fireplace N
Window Features Vinyl Clad,Insulated,Screens
Appliance Washer/Dryer Hookups Only, Dishwasher, Disposal, Dryer, Exhaust Fan, Microwave, Oven - Self Cleaning, Oven - Single, Oven/Range - Gas, Refrigerator, Stove, Washer
Heat Source Natural Gas
Exterior
Exterior Feature Deck(s), Patio(s)
Parking On Site 2
Fence Rear, Privacy
Utilities Available Under Ground, Cable TV Available
Water Access N
Roof Type Asphalt
Accessibility None
Porch Deck(s), Patio(s)
Garage N
Building
Lot Description Backs - Open Common Area, Cul-de-sac, Landscaping
Story 3
Foundation Concrete Perimeter
Sewer Public Sewer
Water Public
Architectural Style Colonial
Level or Stories 3
Additional Building Above Grade, Below Grade
Structure Type Cathedral Ceilings,Dry Wall,Vaulted Ceilings
New Construction N
Schools
School District Harford County Public Schools
Others
HOA Fee Include Common Area Maintenance,Management,Insurance,Reserve Funds,Trash
Senior Community No
Tax ID 1301307770
Ownership Fee Simple
SqFt Source Assessor
Acceptable Financing Cash, Conventional, FHA, VA
Listing Terms Cash, Conventional, FHA, VA
Financing Cash,Conventional,FHA,VA
Special Listing Condition Standard
Read Less
Want to know what your home might be worth? Contact us for a FREE valuation!

Our team is ready to help you sell your home for the highest possible price ASAP

Bought with Randy Pomfrey • Cummings & Co. Realtors

GET MORE INFORMATION





