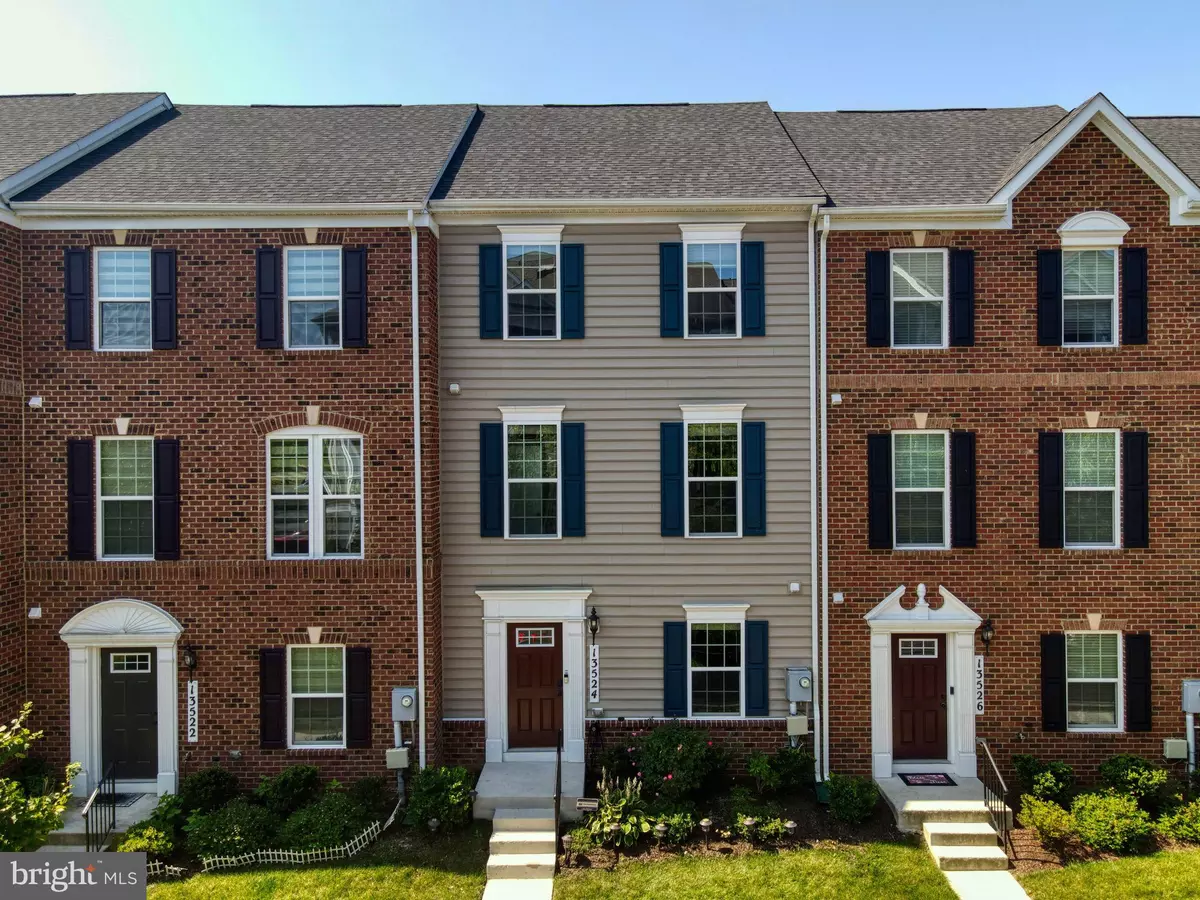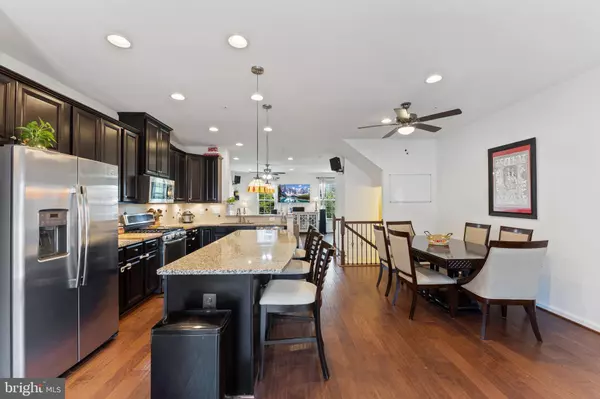$505,000
$514,900
1.9%For more information regarding the value of a property, please contact us for a free consultation.
13524 KILDARE HILLS TER Germantown, MD 20874
4 Beds
4 Baths
2,206 SqFt
Key Details
Sold Price $505,000
Property Type Townhouse
Sub Type Interior Row/Townhouse
Listing Status Sold
Purchase Type For Sale
Square Footage 2,206 sqft
Price per Sqft $228
Subdivision Waterford Hills
MLS Listing ID MDMC2010378
Sold Date 09/28/21
Style Colonial
Bedrooms 4
Full Baths 3
Half Baths 1
HOA Fees $96/mo
HOA Y/N Y
Abv Grd Liv Area 2,206
Originating Board BRIGHT
Year Built 2016
Annual Tax Amount $4,858
Tax Year 2021
Lot Size 1,544 Sqft
Acres 0.04
Property Sub-Type Interior Row/Townhouse
Property Description
This 3 level, 2200 square foot townhome, was just built in 2016. It features a 2 car garage, deck, 4 bedrooms, 3.5 bathrooms, living room, family room, and dining room. Beautiful hardwood floors accent the entire entry and main levels. You will notice a very modern touch with the technology capabilities. This home is equipped with a whole-house ethernet connection in addition to in-wall surround sound in the basement and living room. The lower level features a welcoming foyer area with a coat closet, an office/extra bedroom, a full bathroom, and access to the garage. Enjoy a spacious main level kitchen with open concept dining, living, and family areas. The gourmet kitchen has beautiful dark tone cabinetry, under cabinet lighting, recessed lighting, pendant lights, granite counters, stainless steel appliances, and a built in hutch. Walk right out of your kitchen/family area onto a spacious composite deck to enjoy the outdoors with family and friends. The upper level primary bedroom boasts plenty of space, a walk-in-closet, and an en-suite bathroom. In the primary bathroom, enjoy a double vanity, separate Jacuzzi tub, and stand up shower. Two more bedrooms, a laundry area, and another full bathroom complete the upper level. Prime location with easy access to 270, ICC, and the beltway. Catch the Ride On Bus or public transportation to the MARC or METRO. Enjoy the Germantown Public Library just 1.4 miles away. Shopping, restaurants, entertainment, and parks make this home a must see!
Location
State MD
County Montgomery
Zoning R
Rooms
Other Rooms Living Room, Dining Room, Primary Bedroom, Bedroom 2, Bedroom 3, Bedroom 4, Kitchen, Family Room, Foyer, Office, Bathroom 1, Bathroom 2, Bathroom 3, Primary Bathroom
Basement Front Entrance, Garage Access, Fully Finished, Sump Pump
Interior
Interior Features Family Room Off Kitchen, Kitchen - Gourmet, Kitchen - Island, Kitchen - Country, Kitchen - Eat-In, Primary Bath(s), Upgraded Countertops, Wood Floors, WhirlPool/HotTub, Recessed Lighting, Floor Plan - Open
Hot Water Tankless, Natural Gas
Heating Energy Star Heating System, Programmable Thermostat
Cooling Central A/C, Programmable Thermostat, Zoned
Equipment Washer/Dryer Hookups Only, Dishwasher, ENERGY STAR Dishwasher, ENERGY STAR Refrigerator, Exhaust Fan, Icemaker, Microwave, Refrigerator, Stove, Disposal, Oven/Range - Gas
Fireplace N
Window Features Insulated,Low-E,Screens,Vinyl Clad
Appliance Washer/Dryer Hookups Only, Dishwasher, ENERGY STAR Dishwasher, ENERGY STAR Refrigerator, Exhaust Fan, Icemaker, Microwave, Refrigerator, Stove, Disposal, Oven/Range - Gas
Heat Source Natural Gas
Exterior
Exterior Feature Deck(s), Roof
Parking Features Garage - Rear Entry, Garage Door Opener
Garage Spaces 2.0
Utilities Available Under Ground
Amenities Available Common Grounds, Picnic Area, Tot Lots/Playground
Water Access N
Roof Type Architectural Shingle
Accessibility Doors - Lever Handle(s)
Porch Deck(s), Roof
Attached Garage 2
Total Parking Spaces 2
Garage Y
Building
Lot Description Landscaping
Story 3
Sewer Public Sewer
Water Public
Architectural Style Colonial
Level or Stories 3
Additional Building Above Grade, Below Grade
Structure Type 9'+ Ceilings,Dry Wall
New Construction N
Schools
Elementary Schools Clopper Mill
Middle Schools Roberto W. Clemente
High Schools Seneca Valley
School District Montgomery County Public Schools
Others
Pets Allowed Y
HOA Fee Include Common Area Maintenance,Lawn Maintenance,Management,Reserve Funds,Snow Removal,Trash
Senior Community No
Tax ID 160203722587
Ownership Fee Simple
SqFt Source Assessor
Security Features Fire Detection System,Sprinkler System - Indoor,Carbon Monoxide Detector(s),Smoke Detector
Acceptable Financing Conventional, Cash, FHA, VA
Listing Terms Conventional, Cash, FHA, VA
Financing Conventional,Cash,FHA,VA
Special Listing Condition Standard
Pets Allowed No Pet Restrictions
Read Less
Want to know what your home might be worth? Contact us for a FREE valuation!

Our team is ready to help you sell your home for the highest possible price ASAP

Bought with Wiley Drake • Redfin Corp
GET MORE INFORMATION




