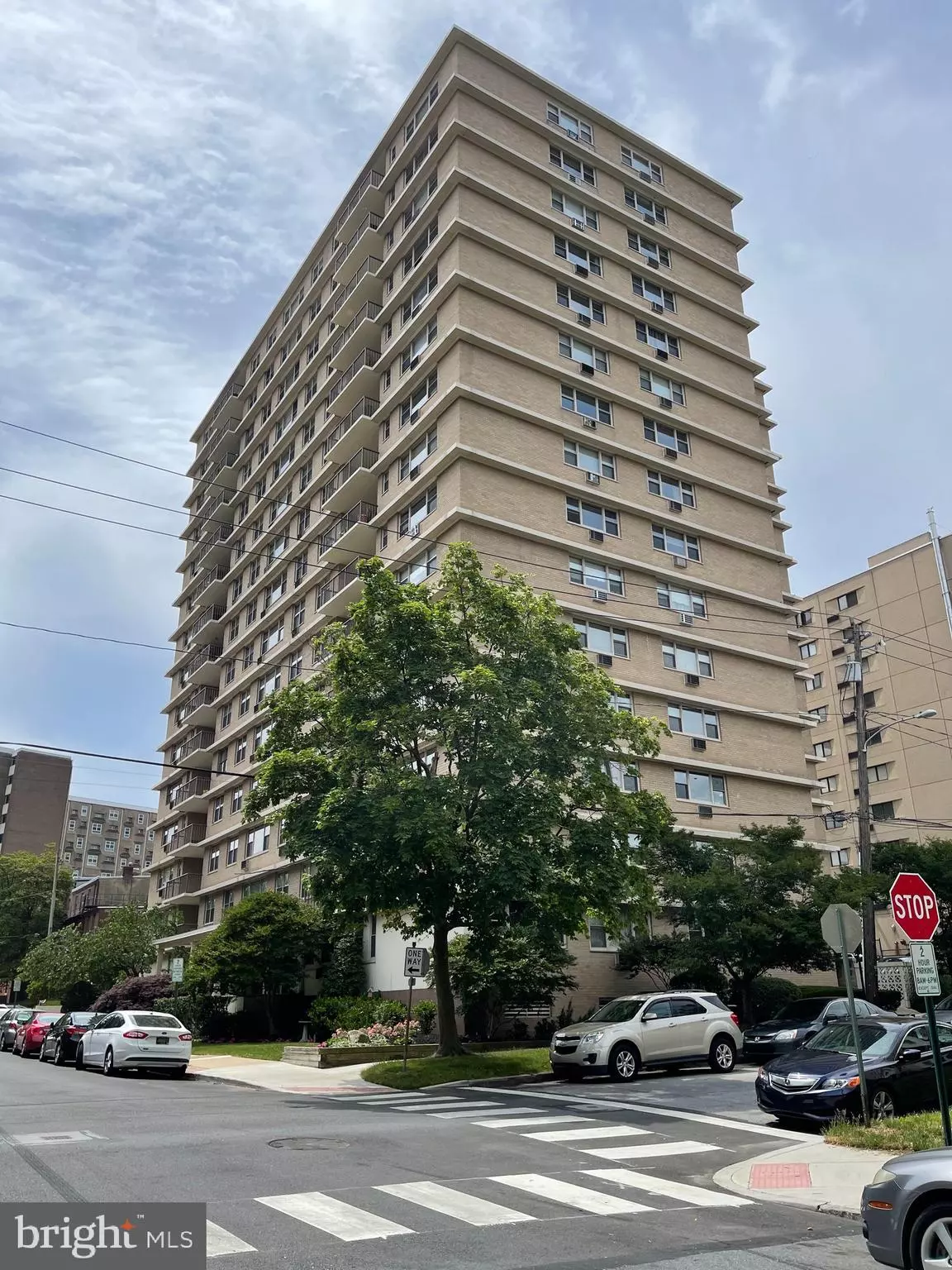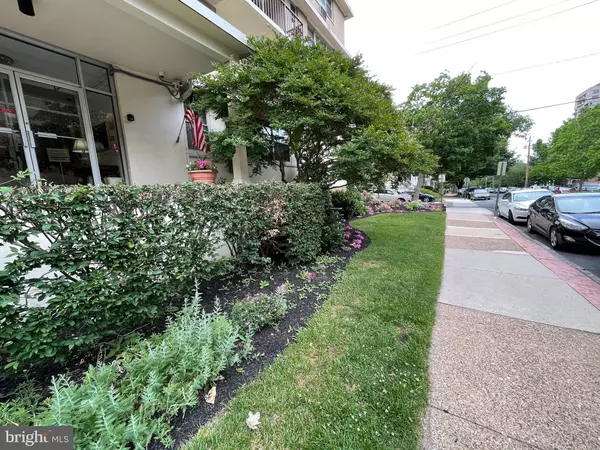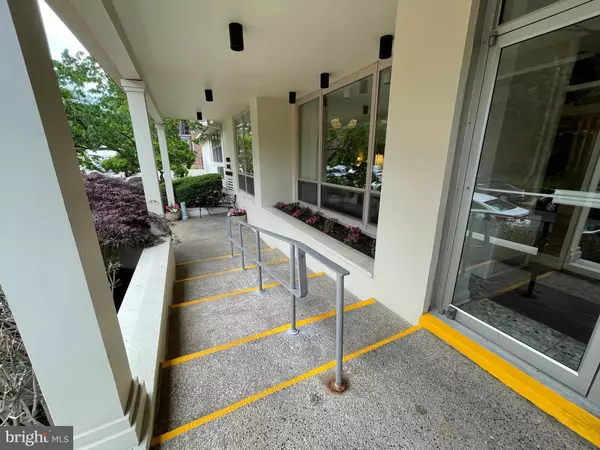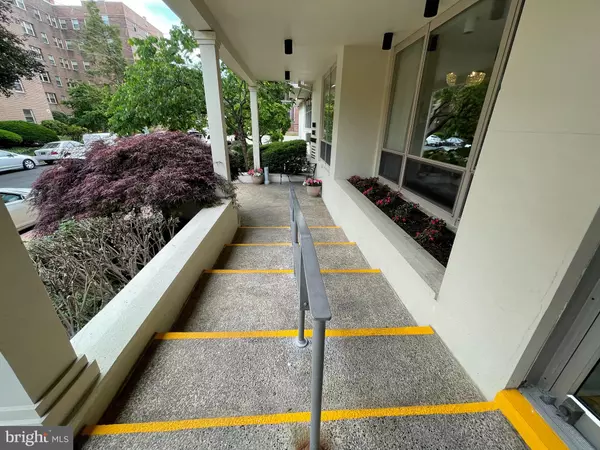$85,000
$85,000
For more information regarding the value of a property, please contact us for a free consultation.
1301 N HARRISON ST #608 Wilmington, DE 19806
2 Beds
2 Baths
Key Details
Sold Price $85,000
Property Type Condo
Sub Type Condo/Co-op
Listing Status Sold
Purchase Type For Sale
Subdivision None Available
MLS Listing ID DENC528186
Sold Date 08/06/21
Style Colonial
Bedrooms 2
Full Baths 2
Condo Fees $728/mo
HOA Y/N N
Originating Board BRIGHT
Year Built 1960
Annual Tax Amount $3,626
Tax Year 2020
Lot Dimensions 0.00 x 0.00
Property Description
City living! Great opportunity to live in the well managed Dorset! This 2 Bedroom, 2.0 Bath condo is located on the 6th floor with a nice view of the City of Wilmington. On- site security guard to enter the building is really available. Once inside the unit, you'll notice the open floor plan with parquet hardwood flooring. Separate kitchen and laundry area. Gas cooking is plus. Two separate full sized bedrooms. The master bedroom has private full bathroom and double closets. Second full bathroom is great for guests. Monthly fee includes common area maintenance, electricity, building maintenance, heat, insurance, lawn maintenance, sewer, water, hot water, snow removal and security. Call to show today. Available for immediate occupancy.
Location
State DE
County New Castle
Area Wilmington (30906)
Zoning 26R5-C
Rooms
Other Rooms Living Room, Dining Room, Primary Bedroom, Bedroom 2, Kitchen
Main Level Bedrooms 2
Interior
Interior Features Elevator
Hot Water Electric
Heating Radiator
Cooling Window Unit(s)
Flooring Hardwood
Window Features Replacement
Heat Source Electric
Exterior
Utilities Available Cable TV
Amenities Available Elevator
Water Access N
Roof Type Flat
Accessibility None
Garage N
Building
Story 1
Unit Features Mid-Rise 5 - 8 Floors
Sewer Public Sewer
Water Public
Architectural Style Colonial
Level or Stories 1
Additional Building Above Grade, Below Grade
Structure Type Dry Wall
New Construction N
Schools
Elementary Schools Lewis
Middle Schools Skyline
High Schools Alexis I. Dupont
School District Red Clay Consolidated
Others
Pets Allowed N
HOA Fee Include Cook Fee,A/C unit(s),Common Area Maintenance,Ext Bldg Maint,Heat,Insurance,Lawn Maintenance,Management,Trash,Water
Senior Community No
Tax ID 26-020.40-093.C.0608
Ownership Condominium
Security Features Desk in Lobby,Doorman
Special Listing Condition Standard
Read Less
Want to know what your home might be worth? Contact us for a FREE valuation!

Our team is ready to help you sell your home for the highest possible price ASAP

Bought with Jason P Golden • RE/MAX Premier Properties

GET MORE INFORMATION





