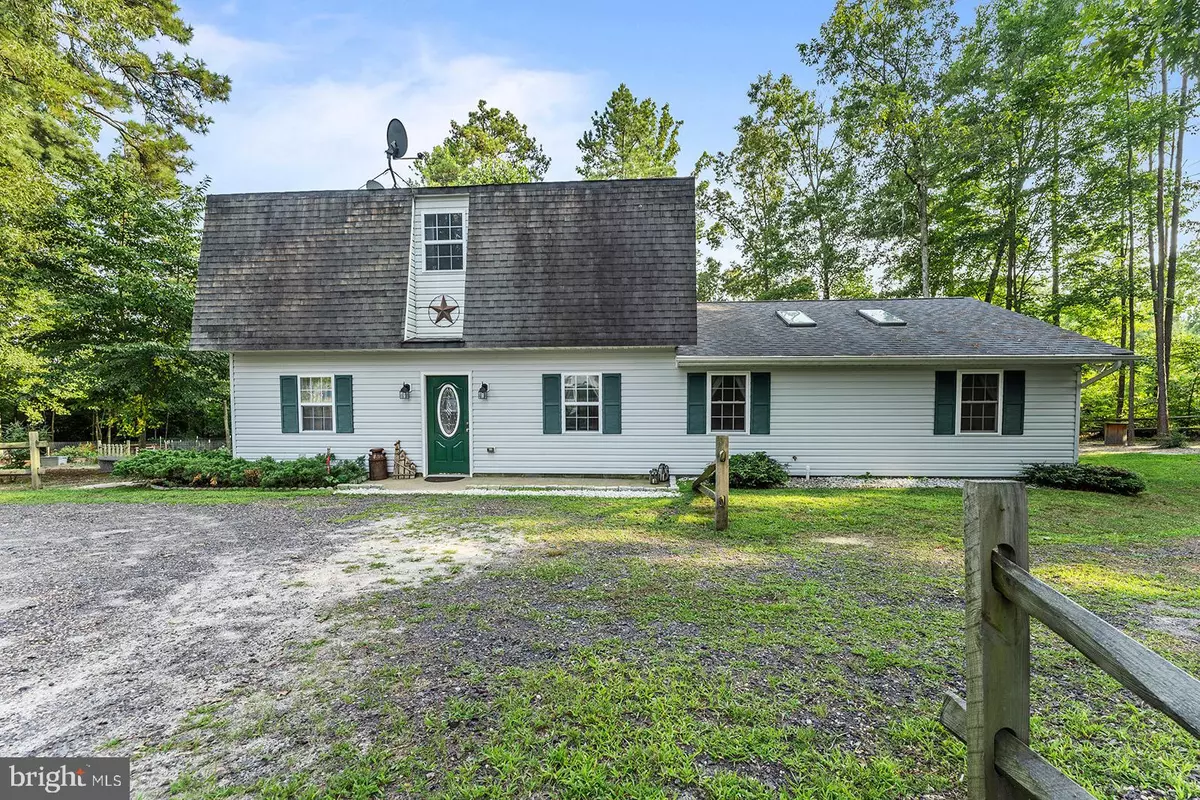$262,000
$249,990
4.8%For more information regarding the value of a property, please contact us for a free consultation.
12483 NEWLAND RD Warsaw, VA 22572
3 Beds
3 Baths
2,376 SqFt
Key Details
Sold Price $262,000
Property Type Single Family Home
Sub Type Detached
Listing Status Sold
Purchase Type For Sale
Square Footage 2,376 sqft
Price per Sqft $110
MLS Listing ID VARV2000042
Sold Date 10/22/21
Style Traditional
Bedrooms 3
Full Baths 2
Half Baths 1
HOA Y/N N
Abv Grd Liv Area 2,376
Originating Board BRIGHT
Year Built 1999
Tax Year 2018
Lot Size 3.020 Acres
Acres 3.02
Property Description
Welcome to Country Living in the beautiful Northern Neck! The private wooded acreage of this property supports a farmette lifestyle with a fenced garden, livestock housing, hand-crafted hunting cabin, and ample storage. Inside, the home itself boasts over 2300 sqft of living space with 3 BR, 2.5 BA, a main-level open floor plan, and a detached 2-car garage. The Vaulted ceilings throughout make this home feel massive. Back outside, you'll enjoy entertaining on your two deck spaces or around the fire pit in the cooler months. Don't miss out on making this beautiful retreat yours! Located only minutes away from the town of Montross!
Location
State VA
County Richmond
Rooms
Other Rooms Dining Room, Primary Bedroom, Bedroom 2, Bedroom 3, Kitchen, Family Room, Bathroom 2, Primary Bathroom, Half Bath
Interior
Interior Features Breakfast Area, Carpet, Ceiling Fan(s), Combination Kitchen/Dining, Dining Area, Floor Plan - Open, Kitchen - Gourmet, Pantry, Skylight(s), Stall Shower, Walk-in Closet(s), Window Treatments
Hot Water Electric
Heating Forced Air
Cooling Central A/C, Ceiling Fan(s), Wall Unit
Fireplaces Number 1
Equipment Built-In Range, Dishwasher, Dryer, Exhaust Fan, Microwave, Oven/Range - Electric, Refrigerator, Washer, Water Heater
Fireplace Y
Appliance Built-In Range, Dishwasher, Dryer, Exhaust Fan, Microwave, Oven/Range - Electric, Refrigerator, Washer, Water Heater
Heat Source Electric
Laundry Upper Floor, Has Laundry
Exterior
Exterior Feature Balcony, Deck(s), Roof
Parking Features Covered Parking, Additional Storage Area
Garage Spaces 2.0
Water Access N
View Trees/Woods
Roof Type Asphalt
Accessibility None
Porch Balcony, Deck(s), Roof
Total Parking Spaces 2
Garage Y
Building
Story 2
Foundation Slab
Sewer Private Septic Tank
Water Well, Well-Shared
Architectural Style Traditional
Level or Stories 2
Additional Building Above Grade
Structure Type Vaulted Ceilings
New Construction N
Schools
School District Richmond County Public Schools
Others
Pets Allowed Y
Senior Community No
Tax ID NO TAX RECORD
Ownership Fee Simple
SqFt Source Estimated
Acceptable Financing Cash, Conventional, FHA, USDA, VA, VHDA
Horse Property N
Listing Terms Cash, Conventional, FHA, USDA, VA, VHDA
Financing Cash,Conventional,FHA,USDA,VA,VHDA
Special Listing Condition Standard
Pets Allowed No Pet Restrictions
Read Less
Want to know what your home might be worth? Contact us for a FREE valuation!

Our team is ready to help you sell your home for the highest possible price ASAP

Bought with Marina C Caminos • United Real Estate Premier

GET MORE INFORMATION





