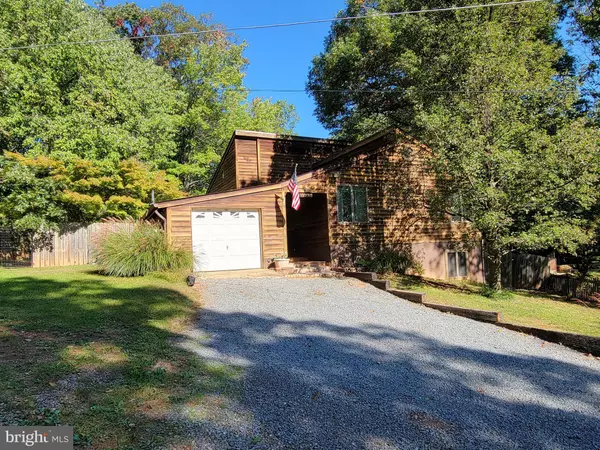$505,000
$499,900
1.0%For more information regarding the value of a property, please contact us for a free consultation.
15756 WAKEFIELD CT Haymarket, VA 20169
5 Beds
3 Baths
2,617 SqFt
Key Details
Sold Price $505,000
Property Type Single Family Home
Sub Type Detached
Listing Status Sold
Purchase Type For Sale
Square Footage 2,617 sqft
Price per Sqft $192
Subdivision Bull Run Mountain
MLS Listing ID VAPW2010540
Sold Date 11/29/21
Style Contemporary
Bedrooms 5
Full Baths 3
HOA Y/N N
Abv Grd Liv Area 1,514
Originating Board BRIGHT
Year Built 1979
Annual Tax Amount $4,488
Tax Year 2021
Lot Size 0.472 Acres
Acres 0.47
Property Description
Well Maintained Contemporary Cedar Home located in a quiet Cul-de-sac in Haymarket. Five Bedrooms and Three FULL Baths. Gorgeous Stone Fireplace and Mantel with cathedral ceilings making the living room Grand! Cathedral ceilings throughout the entire upper levels. Anderson Windows and doors throughout. Basement offers a large second master suit. Beautiful bar with seating leading to back patio. HVAC and heater replaced within the last 6 years. Cedar siding treated and maintained on schedule. Green, Private and Peaceful backyard with new fire pit with surrounding brick for chairs. Large storage shed with electric. Detached Garage with a covered walk way to home. The opportunities are endless and waiting for your personal touches!
Location
State VA
County Prince William
Zoning A1
Rooms
Other Rooms Living Room, Primary Bedroom, Bedroom 2, Bedroom 3, Bedroom 4, Kitchen, Game Room, Family Room, Loft, Storage Room, Utility Room, Bedroom 6
Basement Full
Main Level Bedrooms 3
Interior
Interior Features Breakfast Area, Kitchen - Table Space, Combination Dining/Living, Built-Ins, Entry Level Bedroom, Primary Bath(s), Wet/Dry Bar, Wood Floors, Floor Plan - Open
Hot Water Electric
Heating Heat Pump(s)
Cooling Ceiling Fan(s), Central A/C
Fireplaces Number 1
Fireplaces Type Equipment, Fireplace - Glass Doors, Mantel(s)
Equipment Cooktop, Dishwasher, Dryer, Exhaust Fan, Freezer, Icemaker, Oven/Range - Electric, Refrigerator, Washer
Fireplace Y
Window Features Double Pane,Screens,Skylights,Storm
Appliance Cooktop, Dishwasher, Dryer, Exhaust Fan, Freezer, Icemaker, Oven/Range - Electric, Refrigerator, Washer
Heat Source Propane - Leased
Exterior
Exterior Feature Deck(s), Patio(s), Porch(es)
Garage Garage Door Opener
Garage Spaces 1.0
Fence Partially
Waterfront N
Water Access N
Accessibility Level Entry - Main
Porch Deck(s), Patio(s), Porch(es)
Total Parking Spaces 1
Garage Y
Building
Lot Description Cul-de-sac, Trees/Wooded
Story 2
Foundation Other
Sewer Septic Exists
Water Well-Shared
Architectural Style Contemporary
Level or Stories 2
Additional Building Above Grade, Below Grade
Structure Type Cathedral Ceilings,2 Story Ceilings
New Construction N
Schools
School District Prince William County Public Schools
Others
Senior Community No
Tax ID 7201-28-9125
Ownership Fee Simple
SqFt Source Assessor
Special Listing Condition Standard
Read Less
Want to know what your home might be worth? Contact us for a FREE valuation!

Our team is ready to help you sell your home for the highest possible price ASAP

Bought with Shelley D Stewart • Pearson Smith Realty, LLC

GET MORE INFORMATION





