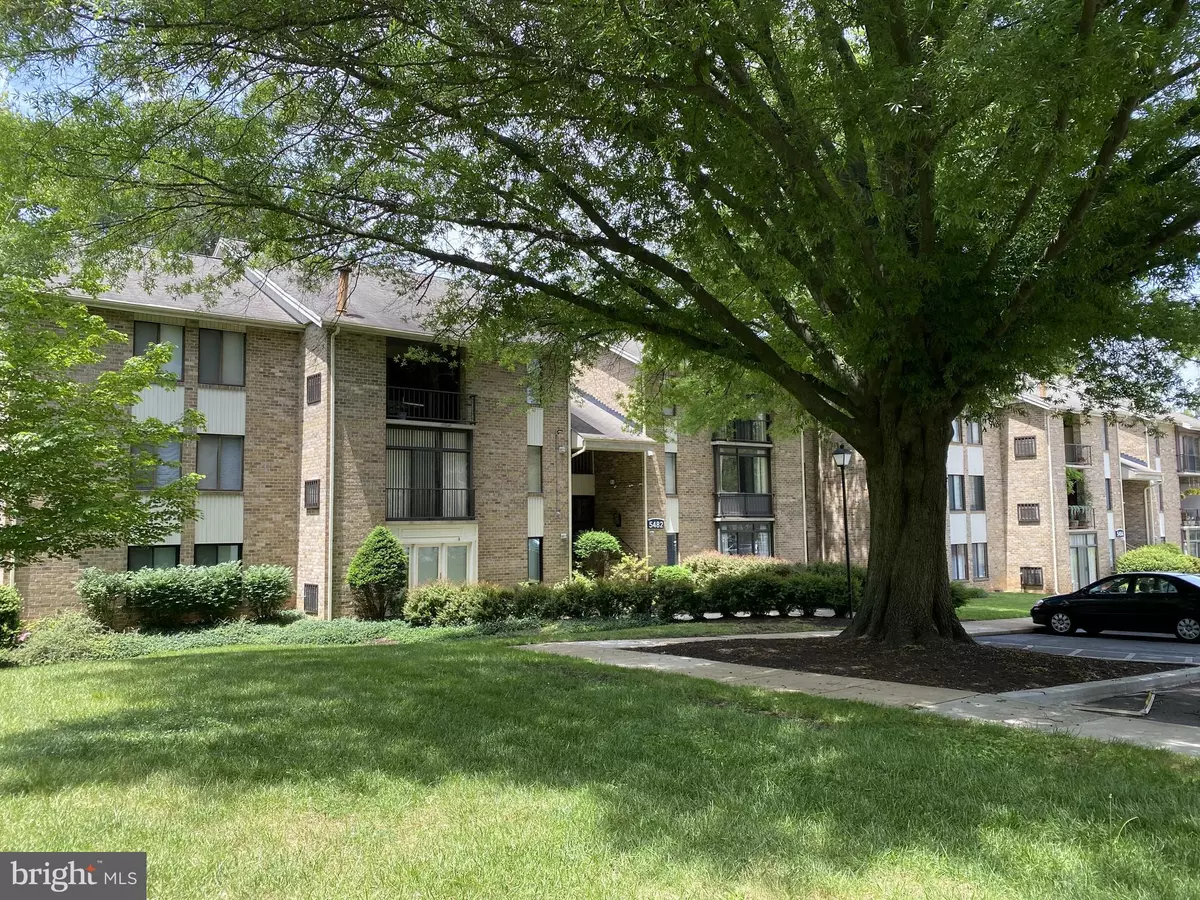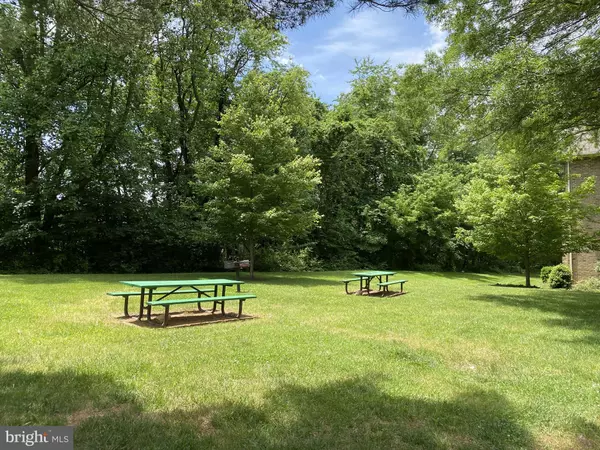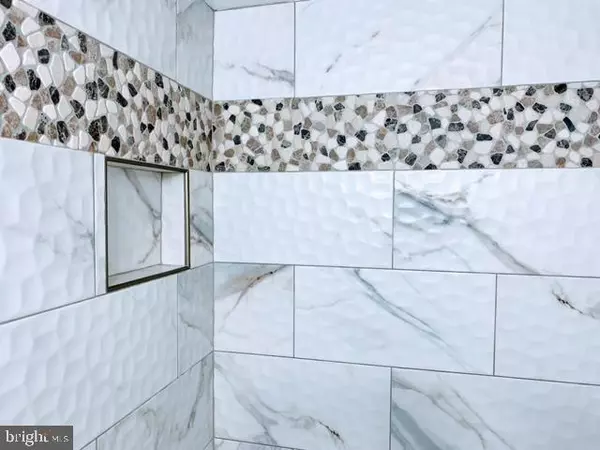$175,000
$175,000
For more information regarding the value of a property, please contact us for a free consultation.
5482 CEDAR LN #A-2 Columbia, MD 21044
1 Bed
1 Bath
804 SqFt
Key Details
Sold Price $175,000
Property Type Condo
Sub Type Condo/Co-op
Listing Status Sold
Purchase Type For Sale
Square Footage 804 sqft
Price per Sqft $217
Subdivision Cedar Valley Condominium
MLS Listing ID MDHW295626
Sold Date 09/23/21
Style Mid-Century Modern
Bedrooms 1
Full Baths 1
Condo Fees $221/mo
HOA Fees $33/mo
HOA Y/N Y
Abv Grd Liv Area 804
Originating Board BRIGHT
Year Built 1992
Annual Tax Amount $1,956
Tax Year 2021
Property Description
Large 804 square foot, one bedroom custom renovation in quiet & secure Cedar Valley community. Twenty-four hour surveillance & friendly neighbors. Love coming home to open spaces, manicured lawns with picnic tables, a new grilling pavilion, playground & a dog park! No other community offers as many outdoor spaces and amenities. Every convenience or service is nearby including the hospital, Howard Community College, dining, shopping, the gym, indoor & outdoor pools, golf, trails, lakes and Columbia's vibrant downtown. Fantastic new bath, large walk-in closet & guest closet with custom organizer systems, full-sized appliances, sleek luxury vinyl plank flooring throughout, fresh paint, gas cooking and heat, plus low fuel costs with hot water included. Lots of parking at your door at no extra cost. Secure storage in your building. Upgraded full-sized laundry in unit. Sunroom opens to front lawn for easy access and pets. The square footage of this home is just right for your larger furnishings and office needs. Simplify your work, hobbies or collectibles with the built-in living room organizers. Well-managed neighborhood is FHA approved with low condo fee. Move right in and relax. All upgrades within last year including gas furnace.
Location
State MD
County Howard
Zoning NT
Rooms
Other Rooms Living Room, Dining Room, Kitchen, Foyer, Bedroom 1, Sun/Florida Room, Bathroom 1
Main Level Bedrooms 1
Interior
Interior Features Floor Plan - Open, Pantry, Upgraded Countertops, Walk-in Closet(s), Window Treatments
Hot Water Natural Gas
Heating Central
Cooling Central A/C, Ceiling Fan(s)
Flooring Vinyl
Equipment Built-In Microwave, Dishwasher, Disposal, Dryer - Front Loading, Exhaust Fan, Icemaker, Oven/Range - Gas, Refrigerator, Washer - Front Loading
Window Features Insulated
Appliance Built-In Microwave, Dishwasher, Disposal, Dryer - Front Loading, Exhaust Fan, Icemaker, Oven/Range - Gas, Refrigerator, Washer - Front Loading
Heat Source Natural Gas
Laundry Dryer In Unit, Washer In Unit
Exterior
Garage Spaces 1.0
Utilities Available Electric Available, Natural Gas Available
Amenities Available Common Grounds, Picnic Area, Security, Storage Bin, Tot Lots/Playground
Water Access N
View Garden/Lawn
Accessibility Other
Total Parking Spaces 1
Garage N
Building
Lot Description Cul-de-sac
Story 1
Unit Features Garden 1 - 4 Floors
Sewer Public Sewer
Water Public
Architectural Style Mid-Century Modern
Level or Stories 1
Additional Building Above Grade, Below Grade
New Construction N
Schools
School District Howard County Public School System
Others
Pets Allowed Y
HOA Fee Include Common Area Maintenance,Ext Bldg Maint,Lawn Maintenance,Management,Reserve Funds,Sewer,Snow Removal,Water
Senior Community No
Tax ID 1415104651
Ownership Condominium
Security Features Exterior Cameras
Acceptable Financing Cash, FHA, VA, Conventional
Listing Terms Cash, FHA, VA, Conventional
Financing Cash,FHA,VA,Conventional
Special Listing Condition Standard
Pets Allowed Number Limit
Read Less
Want to know what your home might be worth? Contact us for a FREE valuation!

Our team is ready to help you sell your home for the highest possible price ASAP

Bought with Nicholas W Bogardus • Cummings & Co. Realtors
GET MORE INFORMATION





