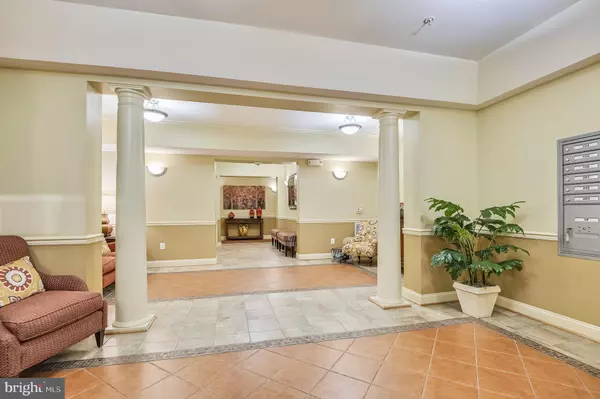$385,000
$390,000
1.3%For more information regarding the value of a property, please contact us for a free consultation.
7401 TRAVERTINE DR #406 Baltimore, MD 21209
2 Beds
2 Baths
1,650 SqFt
Key Details
Sold Price $385,000
Property Type Condo
Sub Type Condo/Co-op
Listing Status Sold
Purchase Type For Sale
Square Footage 1,650 sqft
Price per Sqft $233
Subdivision The Highlands At Quarry Lake
MLS Listing ID MDBC512014
Sold Date 01/08/21
Style Unit/Flat
Bedrooms 2
Full Baths 2
Condo Fees $464/mo
HOA Y/N N
Abv Grd Liv Area 1,650
Originating Board BRIGHT
Year Built 2010
Annual Tax Amount $5,073
Tax Year 2020
Property Description
This is the one! Come see our rarely available 4th Floor Corner Unit, complete with Garage Space! This Chesnut Model built by Beazer Homes in 2010, is located in the prestigious Highlands of Quarry Lake! This large 1,650SqFt Unit boasts Hardwood Floors, a large Living Room with Tray Ceilings, Separate Dining Room, and an oversized eat-in Kitchen with Stainless Steel Appliances. Fresh Paint throughout. New Carpeting in Bedrooms. Primary and Secondary Bedrooms have Ceiling Fans and oversized windows that allow plenty of light throughout. Quarry Lake's community includes a Clubhouse, and a gorgeous Pool, and Tennis Courts that both overlook the beautiful 40 acre Lake, complete with shopping, restaurants, and trails. Come experience all that Quarry Lake at Greenspring has to offer!
Location
State MD
County Baltimore
Zoning RC
Rooms
Other Rooms Living Room, Dining Room, Primary Bedroom, Bedroom 2, Kitchen, Foyer, Breakfast Room, Sun/Florida Room, Laundry
Main Level Bedrooms 2
Interior
Interior Features Attic, Carpet, Ceiling Fan(s), Crown Moldings, Dining Area, Elevator, Floor Plan - Traditional, Formal/Separate Dining Room, Kitchen - Eat-In, Kitchen - Table Space, Wood Floors
Hot Water Natural Gas
Heating Forced Air
Cooling Central A/C
Fireplace N
Heat Source Natural Gas
Exterior
Parking Features Garage - Front Entry, Garage Door Opener, Inside Access
Garage Spaces 1.0
Amenities Available Community Center, Fitness Center, Swimming Pool, Tennis Courts, Elevator, Lake
Water Access N
Accessibility None
Attached Garage 1
Total Parking Spaces 1
Garage Y
Building
Story 4
Unit Features Garden 1 - 4 Floors
Sewer Public Sewer
Water Public
Architectural Style Unit/Flat
Level or Stories 4
Additional Building Above Grade, Below Grade
New Construction N
Schools
School District Baltimore County Public Schools
Others
HOA Fee Include Ext Bldg Maint,Insurance,Lawn Maintenance,Management,Pool(s),Reserve Funds,Security Gate,Snow Removal,Trash
Senior Community No
Tax ID 04032500006685
Ownership Condominium
Special Listing Condition Standard
Read Less
Want to know what your home might be worth? Contact us for a FREE valuation!

Our team is ready to help you sell your home for the highest possible price ASAP

Bought with Sharon B Bass • Compass

GET MORE INFORMATION





