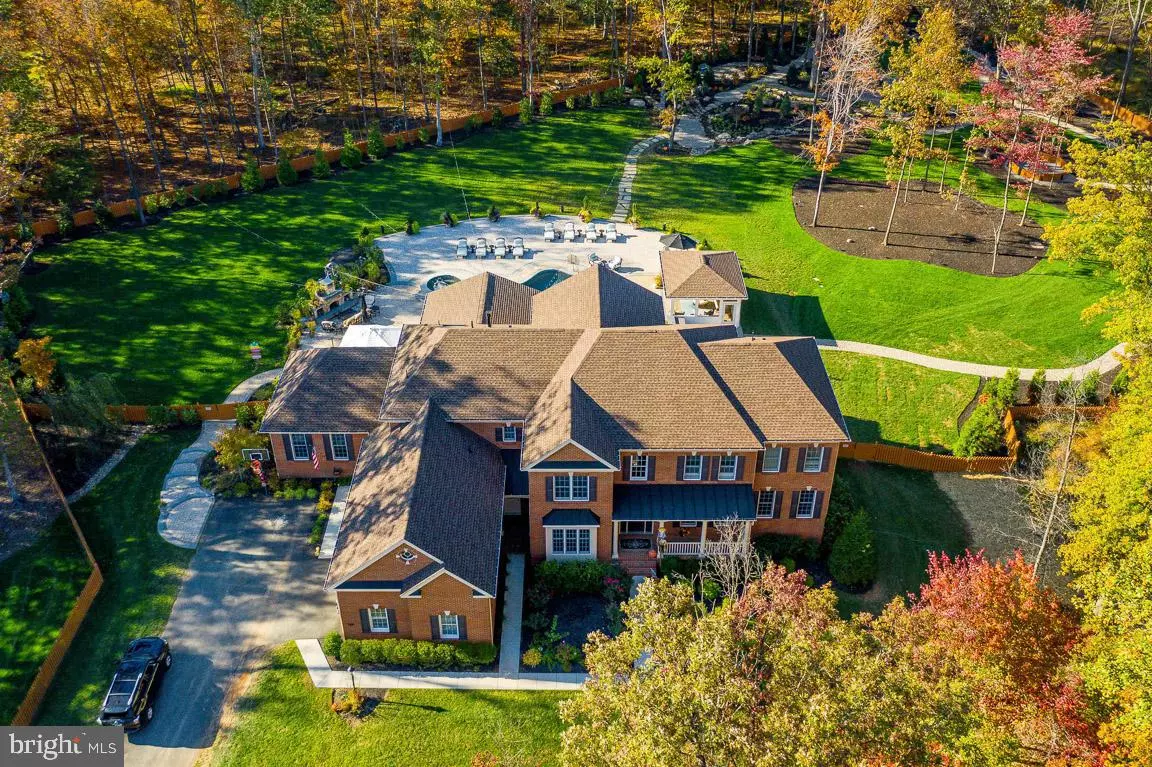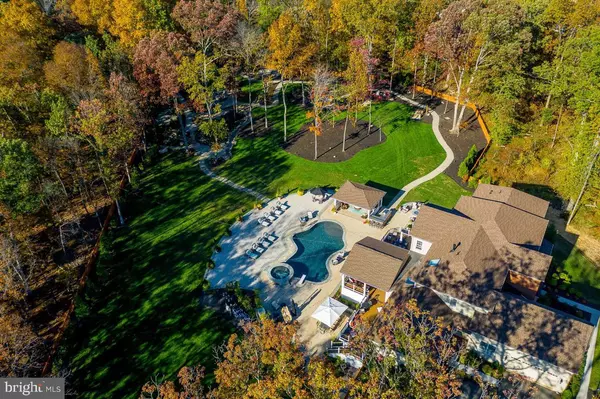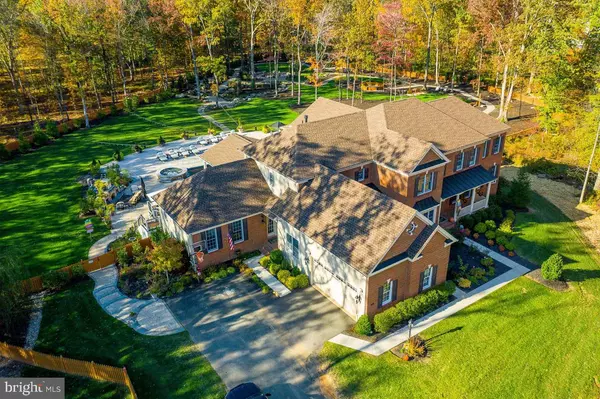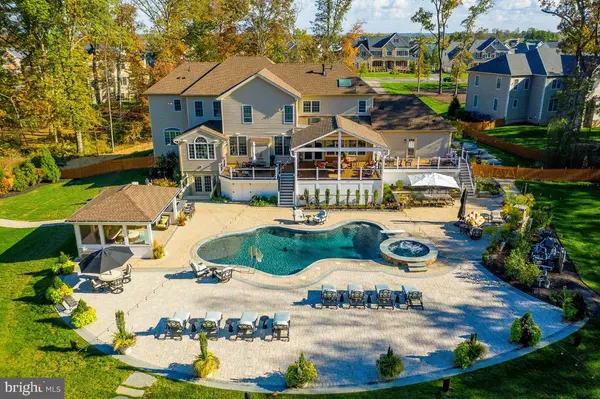$1,825,000
$1,849,000
1.3%For more information regarding the value of a property, please contact us for a free consultation.
4508 DODDS MILL DR Haymarket, VA 20169
6 Beds
8 Baths
8,297 SqFt
Key Details
Sold Price $1,825,000
Property Type Single Family Home
Sub Type Detached
Listing Status Sold
Purchase Type For Sale
Square Footage 8,297 sqft
Price per Sqft $219
Subdivision Dominion Valley Country Club
MLS Listing ID VAPW507822
Sold Date 12/04/20
Style Colonial
Bedrooms 6
Full Baths 7
Half Baths 1
HOA Fees $200/mo
HOA Y/N Y
Abv Grd Liv Area 6,431
Originating Board BRIGHT
Year Built 2015
Annual Tax Amount $12,518
Tax Year 2020
Lot Size 2.206 Acres
Acres 2.21
Property Sub-Type Detached
Property Description
----OPEN HOUSES CANCELLED--- PRESENTING A LIFESTYLE RETREAT LIKE NO OTHER!!***IF YOU'RE SEEKING UNPARALLELED ELEGANCE, STATE OF THE ART UPGRADES THROUGHOUT, AND FEATURES MOST OF US ONLY DREAM OF, THEN PLEASE TOUR THIS ONE OF A KIND GEM IN THE PREMIER GATED GOLF COMMUNITY OF DOMINION VALLEY COUNTRY CLUB***THIS GORGEOUS CHELSEA SAVANNAH ESTATE MODEL WITH OVER 10,000 SF SITS PERFECTLY ON BREATHTAKING 2.2 ACRE GROUNDS SURROUNDED BY TREES ON ALL SIDES, AND FLANKED BY A WALKING TRAIL MEANDERING TO THE LAKE IN CONCERT WITH FANTASTIC VIEWS ALL AROUND...WITH OVER $1.3M IN BACKYARD GLORY TO GREET YOU EVERY DAY, YOU'LL NEVER WANT TO LEAVE HOME!!***AS IF A STUNNING SALTWATER POOL AND MASSIVE HOT TUB ISN'T ENOUGH, YOUR OUTSIDE PARADISE BOASTS MULTIPLE DECKS AND PATIOS, STUNNING OUTDOOR LIGHTING , FIRE PITS, BARBEQUE AREAS, BUILT IN PLAY AREAS, HORSESHOE PIT, WATER FEATURES AND WALKING PATHS, LANDSCAPED PERFECTION IN EVERY DIRECTION P-L-U-S SURROUND FENCING AND SO MUCH MORE!!***THE MAIN HOUSE PROVIDES SPECTACULAR SPACE FOR ALL, WITH A CLASSIC OPEN FLOORPLAN AS WELL AS GREAT PRIVACY THROUGHOUT***THE GORGEOUS KITCHEN FEATURES TOP-TIER APPLIANCES, DOUBLE DISHWASHERS, GORGEOUS CABINETS AND COUNTERS AND EXQUISITE DETAILS***GRACIOUS LIVING AREAS AND MULTIPLE BONUS ROOMS THROUGHOUT BRING A FLEXIBILTY SELDOM SEEN....YOU CAN TRULY FIT THIS HOME TO YOUR MOST UNIQUE NEEDS!!!***6 BEDROOMS, 7 FULL BATHS AND 1 HALF BATH, EACH IMPECCABLY CUSTOMIZED FOR YOUR ENJOYMENT, INCLUDING A MAIN LEVEL PRIVATE AND ELEGANT IN-LAW SUITE WITH TWO ENTRANCES AND PATIO ACCESS COMPLETE THE SLEEPING AREAS***WITH 4 HVAC SYSTEMS HEATING AND COOLING YOUR VARIOUS SPACES, YOU'RE ACHIEVING MAXIMUM ENERGY EFFICIENCY AND YOUR HOME IS ALWAYS COMFORTABLE THROUGHOUT***YOU'LL LOVE THE HUGE FINISHED BASEMENT AREAS AS WELL AS SUBSTANTIAL STORAGE SPACE***OUT OF THIS WORLD ELECTRONICS THROUGHOUT DRAMATICALLY SIMPLIFY FUNCTIONALITY AND MAKE THIS HOME A PLEASURE TO LIVE IN***SO MUCH TO LOVE HERE, AND IT CAN BE YOURS TO ENJOY EVERY DAY!! ****PLEASE NOTE - DRIVEWAY HAS JUST BEEN PAVED AND ADJACENT LANDSCAPING IS PENDING REINSTALLATION****
Location
State VA
County Prince William
Zoning RPC
Rooms
Basement Connecting Stairway, Full, Partially Finished, Interior Access, Outside Entrance, Rear Entrance, Sump Pump, Windows, Rough Bath Plumb
Main Level Bedrooms 2
Interior
Interior Features Additional Stairway, Bar, Breakfast Area, Built-Ins, Butlers Pantry, Carpet, Ceiling Fan(s), Chair Railings, Crown Moldings, Dining Area, Double/Dual Staircase, Entry Level Bedroom, Family Room Off Kitchen, Floor Plan - Open, Formal/Separate Dining Room, Kitchen - Gourmet, Kitchen - Island, Pantry, Recessed Lighting, Skylight(s), Soaking Tub, Upgraded Countertops, Walk-in Closet(s), Window Treatments, Wood Floors, Other, Attic, Kitchen - Table Space, Sprinkler System, Tub Shower
Hot Water Tankless
Heating Energy Star Heating System, Forced Air, Zoned
Cooling Central A/C, Ceiling Fan(s), Energy Star Cooling System, Programmable Thermostat, Zoned
Flooring Hardwood, Carpet, Ceramic Tile, Concrete
Fireplaces Number 2
Fireplaces Type Double Sided, Fireplace - Glass Doors, Heatilator, Insert, Mantel(s)
Equipment Built-In Microwave, Cooktop, Dishwasher, Disposal, Dryer, Exhaust Fan, Humidifier, Icemaker, Intercom, Oven - Double, Oven - Self Cleaning, Oven - Wall, Refrigerator, Stainless Steel Appliances, Water Dispenser, Water Heater - Tankless, Dryer - Front Loading, Energy Efficient Appliances, ENERGY STAR Dishwasher, ENERGY STAR Clothes Washer, Washer, Washer - Front Loading, Water Heater - High-Efficiency
Furnishings No
Fireplace Y
Window Features Double Pane,Energy Efficient,ENERGY STAR Qualified,Palladian,Screens,Skylights
Appliance Built-In Microwave, Cooktop, Dishwasher, Disposal, Dryer, Exhaust Fan, Humidifier, Icemaker, Intercom, Oven - Double, Oven - Self Cleaning, Oven - Wall, Refrigerator, Stainless Steel Appliances, Water Dispenser, Water Heater - Tankless, Dryer - Front Loading, Energy Efficient Appliances, ENERGY STAR Dishwasher, ENERGY STAR Clothes Washer, Washer, Washer - Front Loading, Water Heater - High-Efficiency
Heat Source Natural Gas
Laundry Main Floor, Has Laundry, Hookup, Dryer In Unit, Washer In Unit
Exterior
Exterior Feature Deck(s), Patio(s), Porch(es), Roof, Screened
Parking Features Additional Storage Area, Garage - Side Entry, Garage Door Opener, Inside Access, Oversized
Garage Spaces 22.0
Fence Board, Other, Fully
Pool In Ground, Heated, Pool/Spa Combo, Saltwater, Filtered, Gunite, Permits
Amenities Available Basketball Courts, Bike Trail, Club House, Common Grounds, Community Center, Dining Rooms, Exercise Room, Fitness Center, Gated Community, Golf Club, Golf Course Membership Available, Golf Course, Jog/Walk Path, Party Room, Pool - Indoor, Pool - Outdoor, Putting Green, Recreational Center, Security, Swimming Pool, Tennis Courts, Tot Lots/Playground
Water Access N
View Trees/Woods, Garden/Lawn
Roof Type Composite
Accessibility Other
Porch Deck(s), Patio(s), Porch(es), Roof, Screened
Attached Garage 2
Total Parking Spaces 22
Garage Y
Building
Lot Description Backs - Parkland, Backs to Trees, Cleared, Front Yard, Landscaping, Premium, Private, Rear Yard, Secluded, SideYard(s), Trees/Wooded
Story 3
Sewer Public Sewer
Water Public
Architectural Style Colonial
Level or Stories 3
Additional Building Above Grade, Below Grade
Structure Type 9'+ Ceilings,2 Story Ceilings,Tray Ceilings
New Construction N
Schools
Elementary Schools Gravely
Middle Schools Ronald Wilson Reagan
High Schools Battlefield
School District Prince William County Public Schools
Others
Pets Allowed Y
HOA Fee Include Common Area Maintenance,Management,Pool(s),Recreation Facility,Reserve Funds,Road Maintenance,Security Gate,Snow Removal,Trash
Senior Community No
Tax ID 7299-47-1883
Ownership Fee Simple
SqFt Source Assessor
Security Features Carbon Monoxide Detector(s),Exterior Cameras,Fire Detection System,Motion Detectors,Security Gate,Security System,Smoke Detector,Surveillance Sys,Main Entrance Lock
Acceptable Financing Conventional, FHA, VA, Cash, Other
Horse Property N
Listing Terms Conventional, FHA, VA, Cash, Other
Financing Conventional,FHA,VA,Cash,Other
Special Listing Condition Standard
Pets Allowed No Pet Restrictions
Read Less
Want to know what your home might be worth? Contact us for a FREE valuation!

Our team is ready to help you sell your home for the highest possible price ASAP

Bought with Patrick A Riddlemoser • Prosperity Realty LLC
GET MORE INFORMATION





