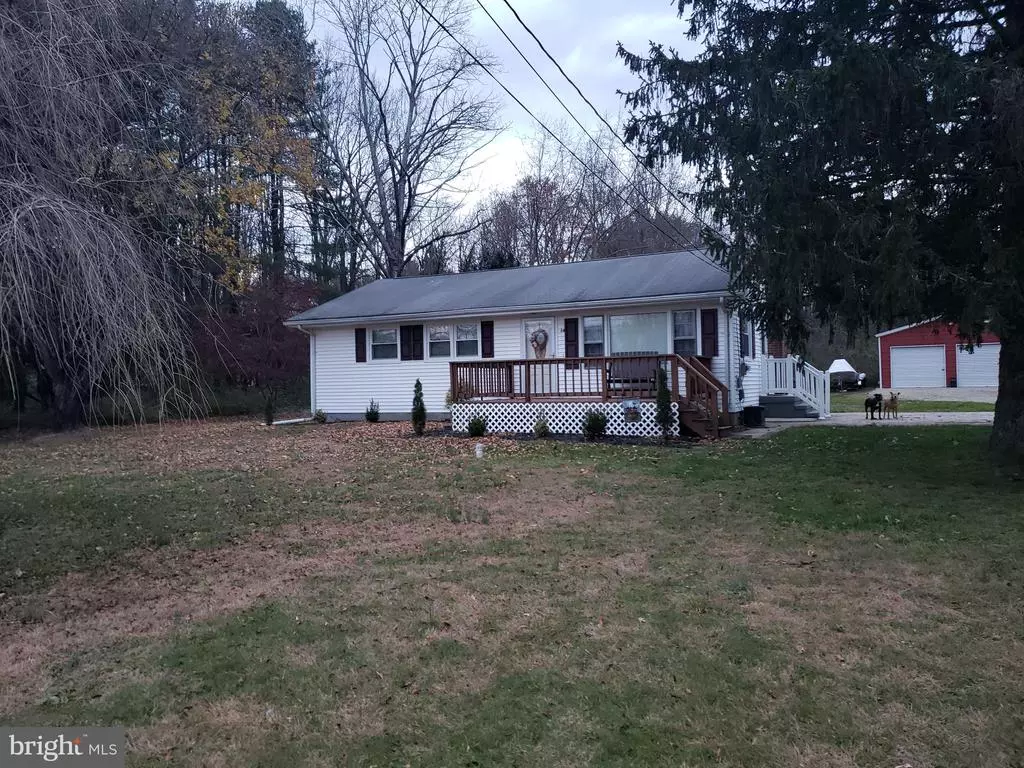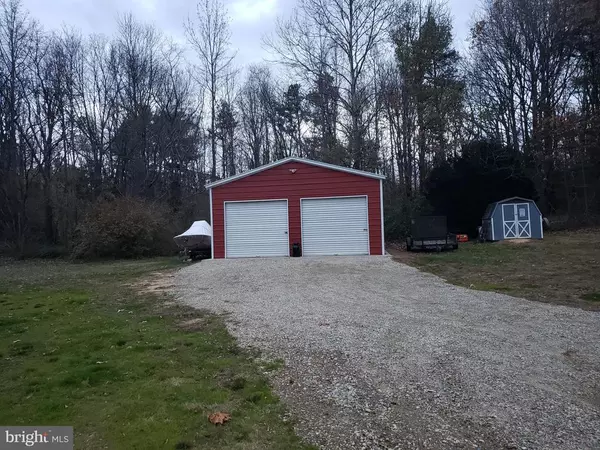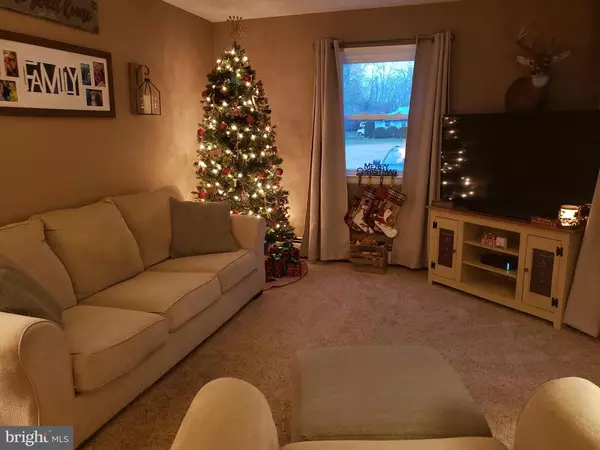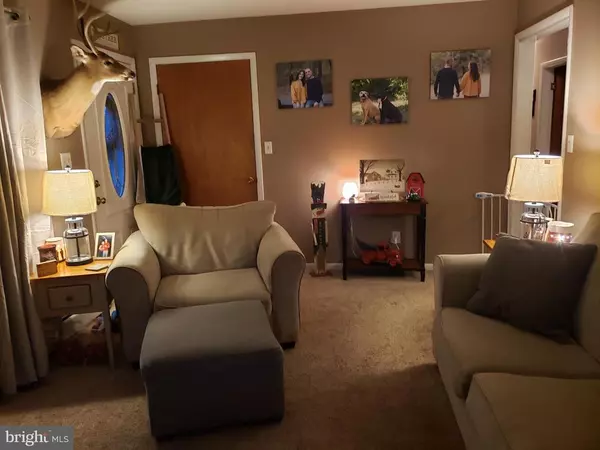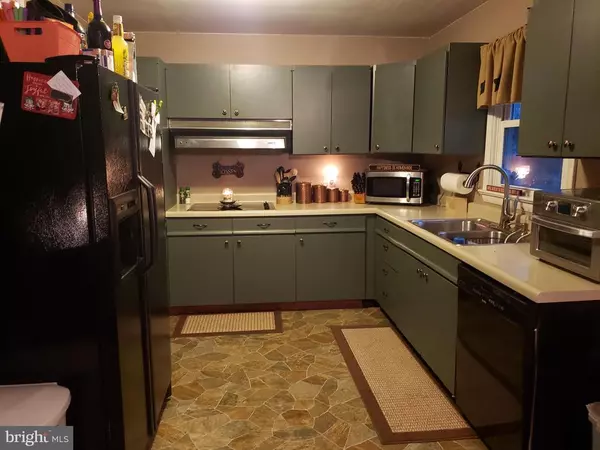$175,000
$159,900
9.4%For more information regarding the value of a property, please contact us for a free consultation.
564 QUINTON MARLBORO RD Bridgeton, NJ 08302
3 Beds
1 Bath
1,040 SqFt
Key Details
Sold Price $175,000
Property Type Single Family Home
Sub Type Detached
Listing Status Sold
Purchase Type For Sale
Square Footage 1,040 sqft
Price per Sqft $168
Subdivision None Available
MLS Listing ID NJSA140314
Sold Date 01/20/21
Style Ranch/Rambler
Bedrooms 3
Full Baths 1
HOA Y/N N
Abv Grd Liv Area 1,040
Originating Board BRIGHT
Year Built 1965
Annual Tax Amount $3,568
Tax Year 2020
Lot Size 0.758 Acres
Acres 0.76
Lot Dimensions 150.00 x 220.00
Property Description
If you are looking for a cozy 3 bedroom 1 bath home then this is the home for you. This adorable rancher has a 5 year old septic, full basement with inside access and full size of the home for you to finish off for extra living space. This home sits on 3/4 of an acre with a huge detached two car garage/pole barn with plenty of room for any projects that you may want to do! The back yard is ready for any outside parties or family events you may want to host. Make your appointment today!
Location
State NJ
County Salem
Area Quinton Twp (21712)
Zoning RESIDENTIAL
Rooms
Other Rooms Living Room, Bedroom 2, Bedroom 3, Kitchen, Bedroom 1, Bathroom 1
Basement Full, Interior Access
Main Level Bedrooms 3
Interior
Interior Features Attic, Ceiling Fan(s), Combination Kitchen/Dining, Dining Area, Entry Level Bedroom, Floor Plan - Traditional, Kitchen - Eat-In, Tub Shower, Water Treat System
Hot Water Electric
Heating Baseboard - Hot Water
Cooling Ceiling Fan(s), Window Unit(s)
Flooring Hardwood, Carpet, Vinyl
Equipment Cooktop, Dishwasher, Dryer, Exhaust Fan, Microwave, Oven - Wall, Refrigerator, Washer, Water Heater
Fireplace N
Window Features Replacement
Appliance Cooktop, Dishwasher, Dryer, Exhaust Fan, Microwave, Oven - Wall, Refrigerator, Washer, Water Heater
Heat Source Oil
Laundry Basement
Exterior
Parking Features Oversized
Garage Spaces 8.0
Fence Invisible
Water Access N
Roof Type Asphalt,Pitched
Accessibility None
Total Parking Spaces 8
Garage Y
Building
Lot Description Backs to Trees, Front Yard, Level, Rear Yard, SideYard(s)
Story 1
Sewer Septic = # of BR
Water Well
Architectural Style Ranch/Rambler
Level or Stories 1
Additional Building Above Grade, Below Grade
New Construction N
Schools
High Schools Salem H.S.
School District Quinton Township Public Schools
Others
Senior Community No
Tax ID 12-00058-00039
Ownership Fee Simple
SqFt Source Assessor
Acceptable Financing Cash, Conventional, FHA 203(b), USDA, VA
Listing Terms Cash, Conventional, FHA 203(b), USDA, VA
Financing Cash,Conventional,FHA 203(b),USDA,VA
Special Listing Condition Standard
Read Less
Want to know what your home might be worth? Contact us for a FREE valuation!

Our team is ready to help you sell your home for the highest possible price ASAP

Bought with Lillian Stuhltrager • Keller Williams Realty - Washington Township
GET MORE INFORMATION

