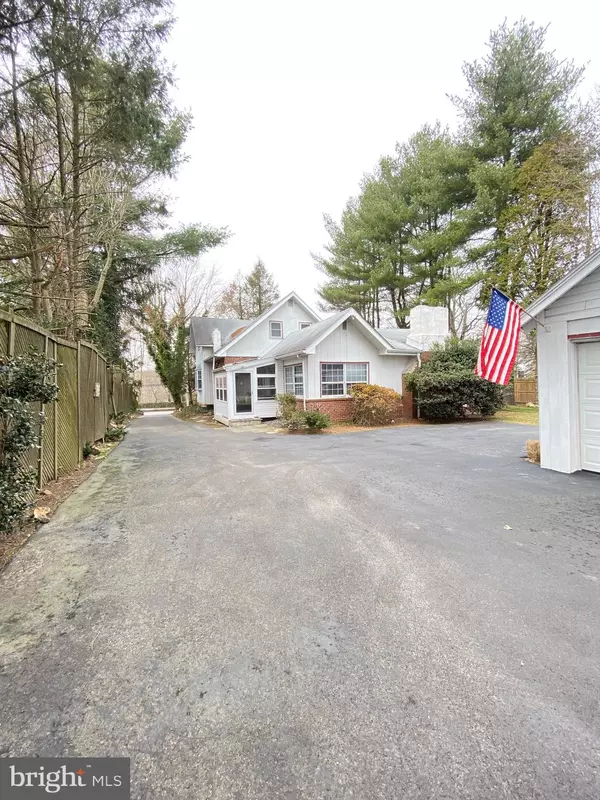$360,000
$350,000
2.9%For more information regarding the value of a property, please contact us for a free consultation.
724 W BROOKHAVEN RD Wallingford, PA 19086
3 Beds
2 Baths
2,284 SqFt
Key Details
Sold Price $360,000
Property Type Single Family Home
Sub Type Detached
Listing Status Sold
Purchase Type For Sale
Square Footage 2,284 sqft
Price per Sqft $157
Subdivision None Available
MLS Listing ID PADE541604
Sold Date 04/30/21
Style Colonial
Bedrooms 3
Full Baths 2
HOA Y/N N
Abv Grd Liv Area 2,284
Originating Board BRIGHT
Year Built 1940
Annual Tax Amount $8,343
Tax Year 2021
Lot Size 0.299 Acres
Acres 0.3
Lot Dimensions 80.00 x 216.00
Property Description
Make your private appointment to view this lovely, well maintained home, with an expansive family room addition. The long private driveway leads you to the detached 2 car garage. The living room is bright with natural light streaming through the oversized picture windows. The dining room with its bow window offers plenty of sunlight as well. The eat in kitchen has ample cabinets, new cook top, lots of counter space, newer windows as well as access to the family room addition. The family room is the centerpiece of the home with large windows, a decorative brick fireplace with a brick hearth punctuates this room, fireplace has an electric light up log for aesthetics, exposed wood on the high ceilings and sliders exiting onto the side deck overlooking the pond. You will be delighted to relax on new (2019) the enclosed porch and read a good book or enjoy the private, fenced rear yard. The family room also leads out to the fenced rear yard. Completing this level is the main bedroom with newer windows, 2 closets, one being a walk-in closet, a vanity area and full bathroom, convenient first floor bedroom. Upstairs has a play/sitting area, two bedrooms, full bathroom and lots of storage with a cedar closet. The laundry is in the clean unfinished basement space. The private rear yard is inviting with a deck overlooking a pond, this is a great area to dine Al Fresco in the yard that is private. Detached 2 car garage. Award winning Wallingford-Swarthmore School District. This location is in close proximity to Media Borough where you can enjoy the theater, restaurants and shops. A short drive to train, Center City Philadelphia and the Philadelphia Airport. Home is being sold in as-is condition, seller to make no repairs. Buyer is responsible for the Nether Providence Township Resale use and occupancy certificate for settlement.
Location
State PA
County Delaware
Area Nether Providence Twp (10434)
Zoning RESIDENTIAL
Rooms
Other Rooms Living Room, Dining Room, Sitting Room, Family Room
Basement Full, Unfinished
Main Level Bedrooms 1
Interior
Hot Water Electric
Heating Baseboard - Hot Water
Cooling Ceiling Fan(s), Wall Unit
Flooring Carpet
Fireplace Y
Heat Source Natural Gas
Exterior
Parking Features Garage Door Opener
Garage Spaces 8.0
Water Access N
Roof Type Architectural Shingle
Accessibility None
Total Parking Spaces 8
Garage Y
Building
Lot Description Front Yard, Rear Yard, SideYard(s), Private
Story 1.5
Sewer Public Sewer
Water Public
Architectural Style Colonial
Level or Stories 1.5
Additional Building Above Grade, Below Grade
Structure Type Dry Wall,Cathedral Ceilings
New Construction N
Schools
School District Wallingford-Swarthmore
Others
Senior Community No
Tax ID 34-00-00330-01
Ownership Fee Simple
SqFt Source Assessor
Acceptable Financing Cash, Conventional
Listing Terms Cash, Conventional
Financing Cash,Conventional
Special Listing Condition Standard
Read Less
Want to know what your home might be worth? Contact us for a FREE valuation!

Our team is ready to help you sell your home for the highest possible price ASAP

Bought with Dean Markman • RE/MAX Properties - Newtown

GET MORE INFORMATION





