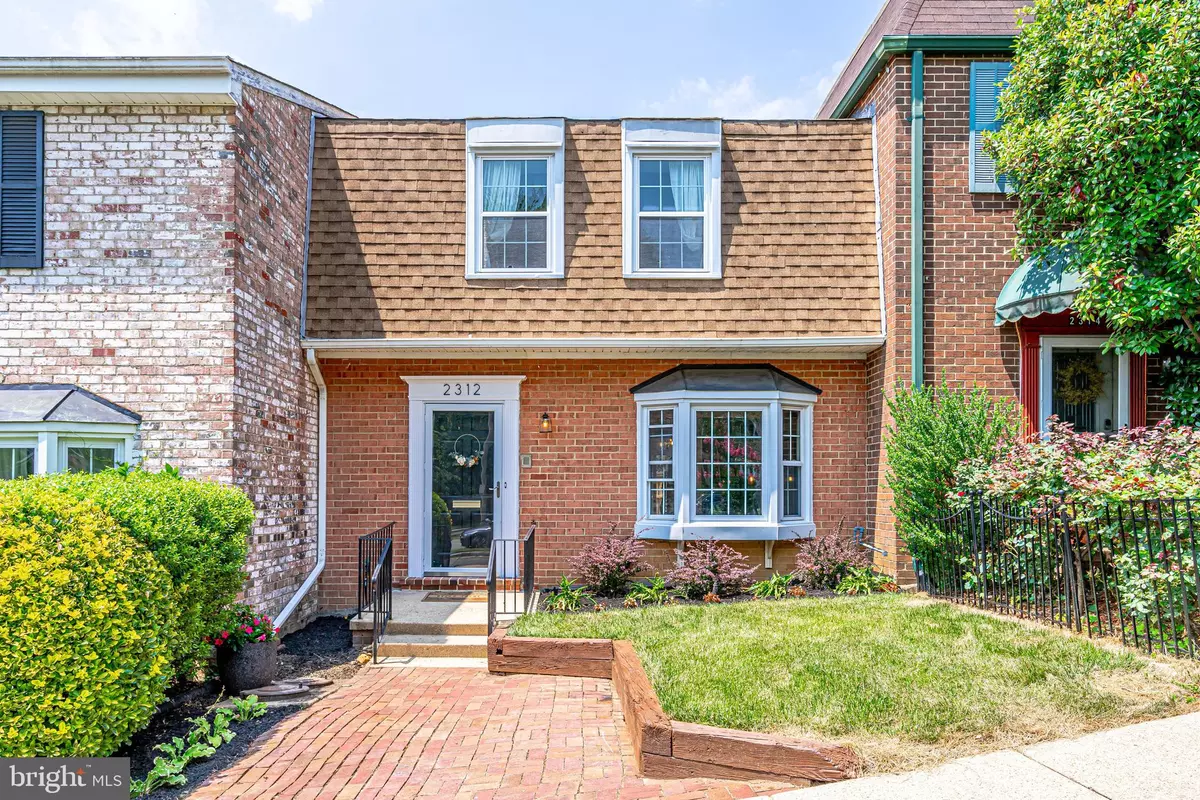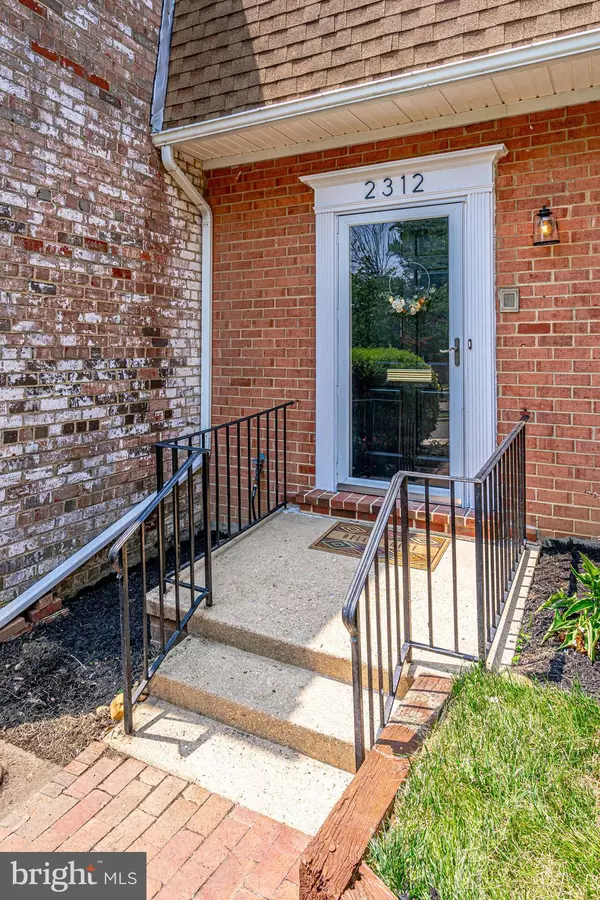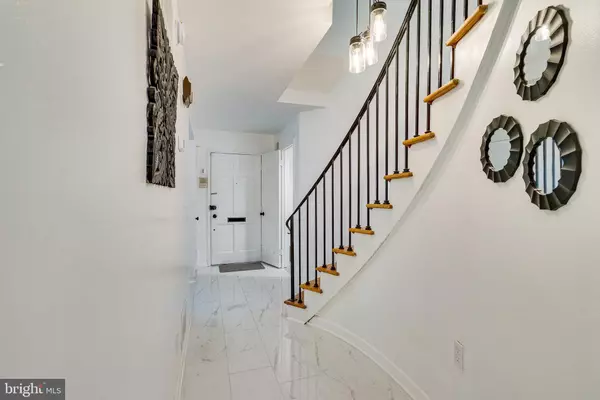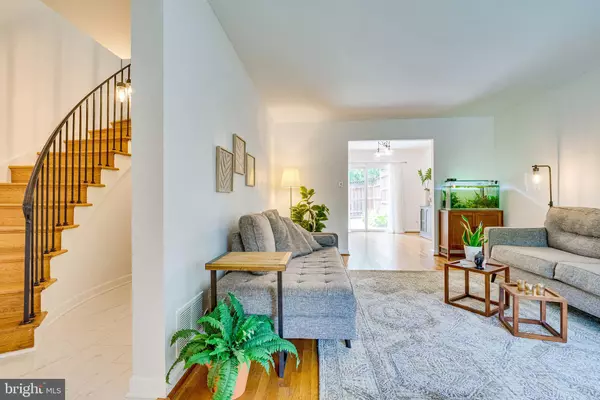$561,000
$549,900
2.0%For more information regarding the value of a property, please contact us for a free consultation.
2312 SIBLEY ST Alexandria, VA 22311
3 Beds
4 Baths
1,992 SqFt
Key Details
Sold Price $561,000
Property Type Townhouse
Sub Type Interior Row/Townhouse
Listing Status Sold
Purchase Type For Sale
Square Footage 1,992 sqft
Price per Sqft $281
Subdivision Westridge Of Alexandria
MLS Listing ID VAAX2001968
Sold Date 09/10/21
Style Colonial
Bedrooms 3
Full Baths 2
Half Baths 2
HOA Y/N N
Abv Grd Liv Area 1,464
Originating Board BRIGHT
Year Built 1968
Annual Tax Amount $5,445
Tax Year 2021
Lot Size 2,036 Sqft
Acres 0.05
Property Sub-Type Interior Row/Townhouse
Property Description
***NEWLY renovated Westridge of Alexandria townhome******If you are looking for a PERFECT location for work and play this is it***An ELEGANT CURVED STAIRCASE is your introduction to this home***Almost 2000 square feet of living space with hardwood floors and newly installed porcelain tile in foyer and kitchen and all convenient to nearby employment centers, shopping and public transportation***All brick home with BAY window in the living room and ATRIUM doors in the dining room to the patio area***The lower level features a WOOD BURNING WHITEWASHED BRICK FIREPLACE ***Two full baths on the upper level with a half bath on the main level and another on the lower level***NO HOA!***30 day closing preferred***The updates in this home are very COOL yet not trendy- move right in and enjoy!
Location
State VA
County Alexandria City
Zoning RB
Rooms
Other Rooms Living Room, Dining Room, Primary Bedroom, Bedroom 2, Bedroom 3, Kitchen, Family Room, Foyer, Storage Room, Bathroom 2, Primary Bathroom
Basement Full, Interior Access
Interior
Interior Features Curved Staircase, Formal/Separate Dining Room, Recessed Lighting, Upgraded Countertops, Wood Floors
Hot Water Natural Gas
Heating Forced Air
Cooling Central A/C
Flooring Hardwood, Other
Fireplaces Number 1
Fireplaces Type Brick, Mantel(s)
Equipment Built-In Range, Dishwasher, Disposal, Dryer, Exhaust Fan, Icemaker, Oven - Single, Stainless Steel Appliances, Washer, Washer - Front Loading, Microwave
Furnishings No
Fireplace Y
Window Features Double Pane,Bay/Bow,Replacement,Storm
Appliance Built-In Range, Dishwasher, Disposal, Dryer, Exhaust Fan, Icemaker, Oven - Single, Stainless Steel Appliances, Washer, Washer - Front Loading, Microwave
Heat Source Natural Gas
Laundry Lower Floor
Exterior
Exterior Feature Patio(s)
Garage Spaces 1.0
Parking On Site 1
Fence Board
Utilities Available Natural Gas Available, Electric Available
Water Access N
Accessibility None
Porch Patio(s)
Total Parking Spaces 1
Garage N
Building
Lot Description No Thru Street
Story 3
Sewer Public Sewer
Water Public
Architectural Style Colonial
Level or Stories 3
Additional Building Above Grade, Below Grade
New Construction N
Schools
Elementary Schools John Adams
Middle Schools Francis C Hammond
High Schools Alexandria City
School District Alexandria City Public Schools
Others
Pets Allowed Y
Senior Community No
Tax ID 019.01-03-02
Ownership Fee Simple
SqFt Source Assessor
Acceptable Financing Cash, Conventional, FHA, FHA 203(b), FNMA, VA, VHDA
Horse Property N
Listing Terms Cash, Conventional, FHA, FHA 203(b), FNMA, VA, VHDA
Financing Cash,Conventional,FHA,FHA 203(b),FNMA,VA,VHDA
Special Listing Condition Standard
Pets Allowed No Pet Restrictions
Read Less
Want to know what your home might be worth? Contact us for a FREE valuation!

Our team is ready to help you sell your home for the highest possible price ASAP

Bought with Ava Nguyen • Samson Properties
GET MORE INFORMATION





