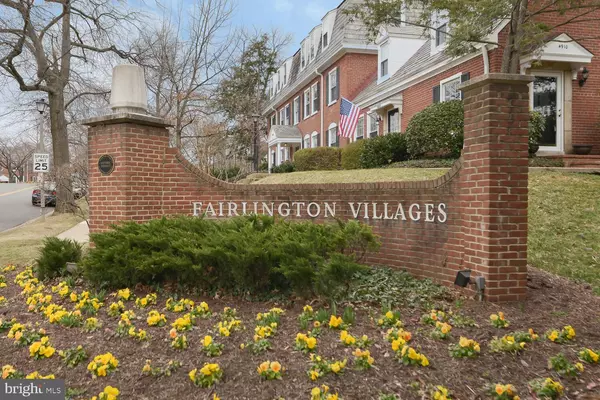$500,000
$494,900
1.0%For more information regarding the value of a property, please contact us for a free consultation.
4906 30TH ST S #A1 Arlington, VA 22206
1 Bed
2 Baths
1,490 SqFt
Key Details
Sold Price $500,000
Property Type Condo
Sub Type Condo/Co-op
Listing Status Sold
Purchase Type For Sale
Square Footage 1,490 sqft
Price per Sqft $335
Subdivision Fairlington Villages
MLS Listing ID VAAR177920
Sold Date 04/07/21
Style Colonial
Bedrooms 1
Full Baths 2
Condo Fees $405/mo
HOA Y/N N
Abv Grd Liv Area 745
Originating Board BRIGHT
Year Built 1944
Annual Tax Amount $4,179
Tax Year 2020
Property Description
Open House Cancelled - Multiple Offers Received In beloved Fairlington Villages ("North Fairlington"), this full size (1,490 sq ft), end-unit Barcroft is updated from head to toe. Freshly refinished hardwoods, "Worldly Gray" walls, tasteful crown moulding, and brand new recessed lighting welcome you into the light and bright living room (with no popcorn ceiling!). The expanded kitchen features quality cabinetry with undermount lighting, stainless steel appliances, and quartz countertops. Newer backdoor leads to large, fully fenced, flagstone patio. Barcroft units boast some of the largest backyards in Fairlington! Crepe Myrtle trees and Hydrangea bushes provide beautiful color in the warmer months, with plenty of room for your gardening pleasure (or not - you do you!). Back gate leads to shared green space with mature trees. Striking main level full bathroom was JUST renovated top to bottom - new everything! Main level bedroom features windows on two sides and two closets (one is a large ClosetMaid walk-in). Large lower level flexible space (family room, office, or family room AND office) features neutral ceramic tile floors and recessed lighting. Second full bathroom boasts marble tile and newer finishes. Second "bedroom" with brand new carpet, large ClosetMaid walk-in closet, and recessed lighting is simply HUGE (with space for another office or seating area). Not a thing was overlooked by the longtime owner-occupants of this home. Plus, there's a brand new HVAC to boot! You can't go wrong! And let's not forget location. Fairlington Villages is a sought-after South Arlington neighborhood close to everything. This vibrant community features pools, tennis courts, mature trees, lovely gardens, and green space galore - plus a tot lot, community center, on-site office, little free libraries, and more! Enjoy easy access to I-395 for commuting, and a multitude of dining and shopping options - Shirlington, West Alex, Bradlee Shopping Center, and Fairlington Centre - all just minutes away. Venture just a few minutes further to Del Ray, Old Town Alexandria, Amazon HQ2, National Airport, and more! Be sure to check out the attached list of all the updates and upgrades!
Location
State VA
County Arlington
Zoning RA14-26
Rooms
Other Rooms Living Room, Dining Room, Bedroom 2, Kitchen, Family Room, Bedroom 1, Utility Room, Bathroom 1, Bathroom 2
Basement Fully Finished
Main Level Bedrooms 1
Interior
Interior Features Entry Level Bedroom, Crown Moldings, Dining Area, Ceiling Fan(s), Floor Plan - Traditional, Intercom, Recessed Lighting, Tub Shower, Upgraded Countertops, Walk-in Closet(s), Wood Floors
Hot Water Electric
Heating Heat Pump(s)
Cooling Central A/C
Flooring Hardwood, Ceramic Tile, Marble, Partially Carpeted
Equipment Stainless Steel Appliances, Oven/Range - Electric, Microwave, Dishwasher, Refrigerator, Washer/Dryer Stacked, Water Heater, Intercom
Furnishings No
Fireplace N
Window Features Double Pane,Double Hung
Appliance Stainless Steel Appliances, Oven/Range - Electric, Microwave, Dishwasher, Refrigerator, Washer/Dryer Stacked, Water Heater, Intercom
Heat Source Electric
Laundry Washer In Unit, Dryer In Unit
Exterior
Exterior Feature Patio(s)
Garage Spaces 2.0
Fence Fully
Utilities Available Under Ground
Amenities Available Swimming Pool, Pool - Outdoor, Tennis Courts, Tot Lots/Playground, Common Grounds, Community Center
Water Access N
View Garden/Lawn
Roof Type Slate
Accessibility Level Entry - Main
Porch Patio(s)
Total Parking Spaces 2
Garage N
Building
Lot Description Private, Rear Yard
Story 2
Unit Features Garden 1 - 4 Floors
Sewer Public Sewer
Water Public
Architectural Style Colonial
Level or Stories 2
Additional Building Above Grade, Below Grade
Structure Type High,Dry Wall,Plaster Walls
New Construction N
Schools
Elementary Schools Abingdon
Middle Schools Gunston
High Schools Wakefield
School District Arlington County Public Schools
Others
Pets Allowed Y
HOA Fee Include Water,Sewer,Snow Removal,Trash,Common Area Maintenance,Custodial Services Maintenance,Ext Bldg Maint,Lawn Maintenance,Management,Pool(s),Reserve Funds
Senior Community No
Tax ID 29-006-191
Ownership Condominium
Security Features Intercom,Main Entrance Lock
Acceptable Financing Cash, Conventional, FHA, VA
Horse Property N
Listing Terms Cash, Conventional, FHA, VA
Financing Cash,Conventional,FHA,VA
Special Listing Condition Standard
Pets Allowed Cats OK, Dogs OK
Read Less
Want to know what your home might be worth? Contact us for a FREE valuation!

Our team is ready to help you sell your home for the highest possible price ASAP

Bought with Norma M Skeete • Samson Properties

GET MORE INFORMATION





