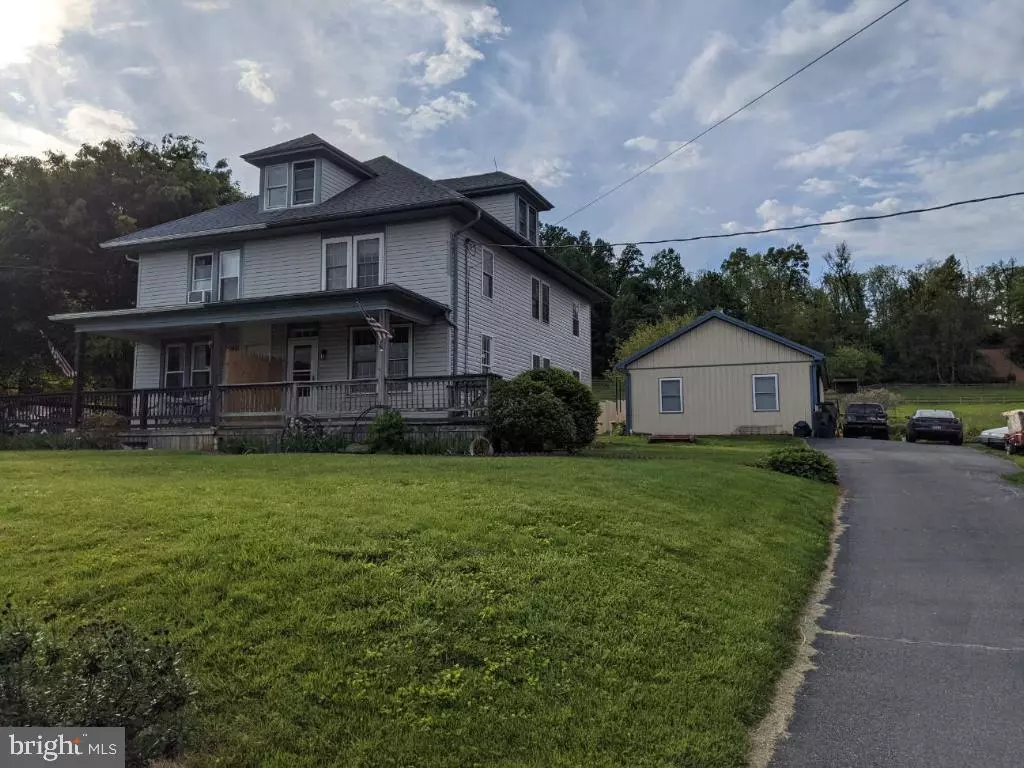$195,700
$195,700
For more information regarding the value of a property, please contact us for a free consultation.
83 OLD HOLTWOOD RD Holtwood, PA 17532
3 Beds
2 Baths
1,404 SqFt
Key Details
Sold Price $195,700
Property Type Single Family Home
Sub Type Twin/Semi-Detached
Listing Status Sold
Purchase Type For Sale
Square Footage 1,404 sqft
Price per Sqft $139
Subdivision Martic Twp
MLS Listing ID PALA182414
Sold Date 08/30/21
Style Traditional
Bedrooms 3
Full Baths 1
Half Baths 1
HOA Y/N N
Abv Grd Liv Area 1,404
Originating Board BRIGHT
Year Built 1932
Annual Tax Amount $2,772
Tax Year 2020
Lot Size 0.280 Acres
Acres 0.28
Lot Dimensions 0.00 x 0.00
Property Description
Welcome to the Southern end of the county and all that it has to offer. This semidetached home is situated for scenic views. From the front porch, you can watch the Holsteins on the horizon. It has features for the culinary and the mechanically inclined. The open kitchen has high quality appliances, granite counters on Schuler cabinets, highlighted by a hammered copper sink. Hardwood floors tie in the dining and living area. The second floor full bath is well appointed. The bedrooms are spacious and carpeted. A half bath in the top floor was used as an attic suite. The garage, 25x30; larger than 3 bays, spray foam insulated with a steel roof. The work area is heated by propane and served with water and electric. The vehicle lift and air compressor can be purchased separately or included with an acceptable offer. The yards are well landscaped and provide comfortable outside space and a gardening area. See this one in person to appreciate.
Location
State PA
County Lancaster
Area Martic Twp (10543)
Zoning RESIDENTIAL
Direction South
Rooms
Basement Partial
Interior
Hot Water Electric
Heating Baseboard - Electric
Cooling Window Unit(s)
Flooring Hardwood, Vinyl, Partially Carpeted
Equipment Dishwasher, Disposal, Microwave, Oven - Double, Oven/Range - Electric, Refrigerator
Furnishings No
Window Features Double Hung,Low-E,Replacement
Appliance Dishwasher, Disposal, Microwave, Oven - Double, Oven/Range - Electric, Refrigerator
Heat Source Electric
Laundry Basement
Exterior
Exterior Feature Porch(es)
Parking Features Garage - Side Entry
Garage Spaces 7.0
Fence Wood
Utilities Available Cable TV Available, Electric Available, Phone Available
Water Access N
View Pasture
Roof Type Architectural Shingle
Street Surface Paved
Accessibility None
Porch Porch(es)
Total Parking Spaces 7
Garage Y
Building
Lot Description Landscaping, Rear Yard, Rural
Story 2.5
Foundation Block
Sewer On Site Septic
Water Well
Architectural Style Traditional
Level or Stories 2.5
Additional Building Above Grade, Below Grade
Structure Type Dry Wall
New Construction N
Schools
School District Penn Manor
Others
Senior Community No
Tax ID 430-65270-0-0000
Ownership Fee Simple
SqFt Source Assessor
Acceptable Financing Cash, Conventional, VA
Horse Property N
Listing Terms Cash, Conventional, VA
Financing Cash,Conventional,VA
Special Listing Condition Standard
Read Less
Want to know what your home might be worth? Contact us for a FREE valuation!

Our team is ready to help you sell your home for the highest possible price ASAP

Bought with Tami J Shaub • Hostetter Realty-Quarryville

GET MORE INFORMATION





