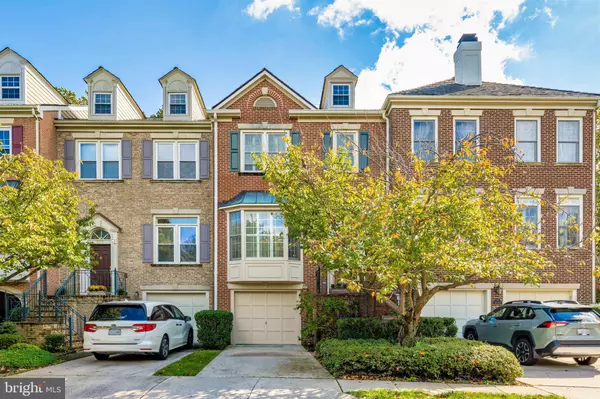$761,000
$769,000
1.0%For more information regarding the value of a property, please contact us for a free consultation.
2159 WOLFTRAP CT Vienna, VA 22182
3 Beds
4 Baths
1,864 SqFt
Key Details
Sold Price $761,000
Property Type Townhouse
Sub Type Interior Row/Townhouse
Listing Status Sold
Purchase Type For Sale
Square Footage 1,864 sqft
Price per Sqft $408
Subdivision Courthouse Woods
MLS Listing ID VAFX1161104
Sold Date 01/08/21
Style Colonial
Bedrooms 3
Full Baths 3
Half Baths 1
HOA Fees $98/qua
HOA Y/N Y
Abv Grd Liv Area 1,864
Originating Board BRIGHT
Year Built 1990
Annual Tax Amount $7,850
Tax Year 2020
Lot Size 2,019 Sqft
Acres 0.05
Property Description
A rare opportunity to own a well maintained and rarely available Stanley Martin built townhome at Courthouse Woods. Step into the main level and experience the open floor plan of the Berkshire Model. Relax and unwind on the rear main level deck as you overlook the secluded and private wooded area. Lovingly maintained and recently freshened up for market, this home features a large master bedroom ensuite with vaulted ceilings. All three bedrooms reside on the upper level. Step down to the basement and savour the perfect retreat after a busy day, with a walkout to a lovingly manicured and private rear garden enclosed by a privacy fence. Come winter, cozy up in front of the two gas fireplaces in the basement and main level parlor. However you approach this beautiful townhome, you will be pleasantly surprised. Recent updates include: 2020: freshly painted for market, new garbage disposal, dishwasher, hardwood floor in kitchen, new toilets and shower door surround in master bedroom; 2019: Water Heater. 2012: Roof Replaced. Sq ft is closer to an estimate of 2200-2500 (Tax record only pulls main and second floor sq ft). Shenandoah custom wood Plantation Shutters throughout convey. Conveniently positioned between two metro stops: Tysons Metro 8 mins by car, Dunn Loring 5 mins by car and 9 minutes drive from the Tysons Galleria. Community sits opposite the Kilmer Middle School. 1 car garage with parking pad for one other vehicle, Don't Miss out on this beautiful home, view today!
Location
State VA
County Fairfax
Zoning 303
Direction North
Rooms
Other Rooms Living Room, Dining Room, Primary Bedroom, Bedroom 2, Bedroom 3, Kitchen
Basement Daylight, Partial, Partially Finished, Walkout Level, Garage Access
Interior
Interior Features Water Treat System
Hot Water Natural Gas
Heating Forced Air
Cooling Ceiling Fan(s), Central A/C
Flooring Carpet, Hardwood
Fireplaces Number 2
Fireplaces Type Gas/Propane
Equipment Built-In Microwave, Dishwasher, Disposal, Dryer, Oven/Range - Gas, Washer, Refrigerator
Fireplace Y
Window Features Energy Efficient
Appliance Built-In Microwave, Dishwasher, Disposal, Dryer, Oven/Range - Gas, Washer, Refrigerator
Heat Source Natural Gas
Laundry Basement
Exterior
Exterior Feature Patio(s), Deck(s)
Parking Features Additional Storage Area, Garage Door Opener
Garage Spaces 2.0
Fence Privacy, Wood
Water Access N
Roof Type Shake
Accessibility None
Porch Patio(s), Deck(s)
Attached Garage 2
Total Parking Spaces 2
Garage Y
Building
Lot Description Backs to Trees, Cul-de-sac, Landscaping, No Thru Street, Private
Story 3
Sewer Public Sewer
Water Public
Architectural Style Colonial
Level or Stories 3
Additional Building Above Grade, Below Grade
Structure Type 9'+ Ceilings,Dry Wall,Vaulted Ceilings
New Construction N
Schools
Elementary Schools Stenwood
Middle Schools Kilmer
High Schools Marshall
School District Fairfax County Public Schools
Others
Senior Community No
Tax ID 0394 35 0026
Ownership Fee Simple
SqFt Source Assessor
Acceptable Financing Conventional, FHA, VA, Cash
Listing Terms Conventional, FHA, VA, Cash
Financing Conventional,FHA,VA,Cash
Special Listing Condition Standard
Read Less
Want to know what your home might be worth? Contact us for a FREE valuation!

Our team is ready to help you sell your home for the highest possible price ASAP

Bought with Pinyo Bhulipongsanon • Berkshire Hathaway HomeServices PenFed Realty

GET MORE INFORMATION





