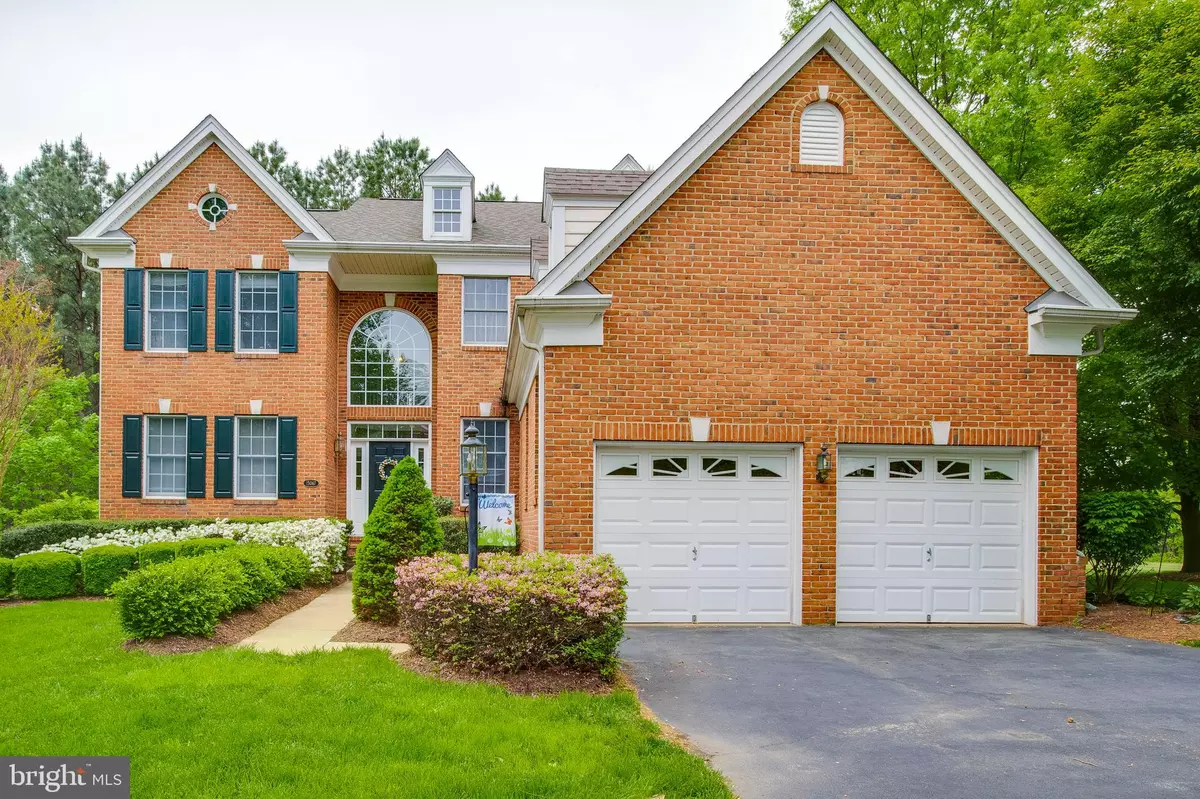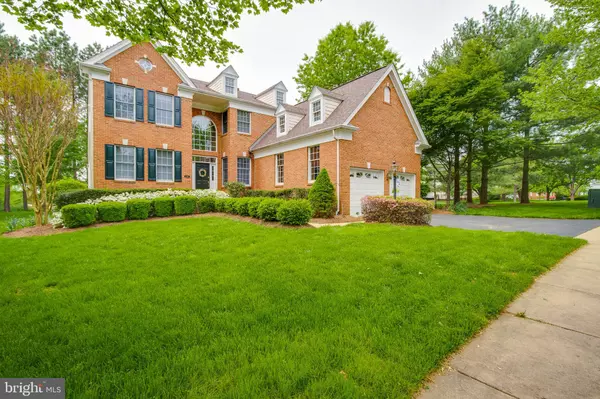$624,900
$624,900
For more information regarding the value of a property, please contact us for a free consultation.
15067 JUPITER HILLS LN Haymarket, VA 20169
5 Beds
5 Baths
5,230 SqFt
Key Details
Sold Price $624,900
Property Type Single Family Home
Sub Type Detached
Listing Status Sold
Purchase Type For Sale
Square Footage 5,230 sqft
Price per Sqft $119
Subdivision Dominion Valley Country Club
MLS Listing ID VAPW477464
Sold Date 02/12/20
Style Colonial
Bedrooms 5
Full Baths 4
Half Baths 1
HOA Fees $155/mo
HOA Y/N Y
Abv Grd Liv Area 3,351
Originating Board BRIGHT
Year Built 2002
Annual Tax Amount $7,333
Tax Year 2019
Lot Size 9,627 Sqft
Acres 0.22
Property Description
Refreshed and Gorgeous!! Interior freshly painted and New Stainless steel appliances installed! New Blinds on the Windows! Beautiful home on Premium lot (original cost of lot $75,000) overlooking the 4th Tee This home boasts a main level Master retreat w/luxury bath, 2 walk in closets Huge family room with a wall of windows to enjoy the view of the Golf course, terrific entertaining space, gas fireplace Kitchen has Granite countertops, wall oven & cooktop Upper level has a princess suite and 2 additional large bedrooms and roomy hallway Finished lower level with a bedroom, full bath, wine closet plus storage area Lower level is fully tiled Bonus room in basement is set up for audio-visual room-bring your wall mounted or floor tv and you are set! Wet bar rough in already there for you Roof is 2 years old Outdoor HVAC units replaced within the last 4 years Battery back up on sump pump Seller will pay for a home warranty for one year Enjoy the summer on the brick patio! Beautifully landscaped!** 5,000.00 closing cost assistance to the buyer with full price offer*
Location
State VA
County Prince William
Zoning RPC
Rooms
Basement Daylight, Full, Interior Access
Main Level Bedrooms 1
Interior
Interior Features Carpet, Chair Railings, Crown Moldings, Dining Area, Entry Level Bedroom, Kitchen - Eat-In, Kitchen - Table Space, Primary Bath(s), Walk-in Closet(s), Wood Floors, Family Room Off Kitchen, Upgraded Countertops
Hot Water Natural Gas
Heating Forced Air
Cooling Ceiling Fan(s), Central A/C
Fireplaces Number 1
Fireplaces Type Mantel(s), Gas/Propane, Fireplace - Glass Doors
Equipment Dishwasher, Disposal, Cooktop, Oven - Wall, Refrigerator, Washer/Dryer Hookups Only
Fireplace Y
Appliance Dishwasher, Disposal, Cooktop, Oven - Wall, Refrigerator, Washer/Dryer Hookups Only
Heat Source Natural Gas
Laundry Hookup, Main Floor
Exterior
Exterior Feature Patio(s)
Parking Features Garage - Front Entry
Garage Spaces 2.0
Amenities Available Basketball Courts, Club House, Common Grounds, Community Center, Dining Rooms, Exercise Room, Gated Community, Golf Course, Golf Course Membership Available, Jog/Walk Path, Meeting Room, Pool - Indoor, Pool - Outdoor, Tennis Courts, Tot Lots/Playground, Volleyball Courts
Water Access N
View Golf Course
Accessibility None
Porch Patio(s)
Attached Garage 2
Total Parking Spaces 2
Garage Y
Building
Story 3+
Sewer Public Sewer
Water Public
Architectural Style Colonial
Level or Stories 3+
Additional Building Above Grade, Below Grade
Structure Type 9'+ Ceilings
New Construction N
Schools
Elementary Schools Alvey
Middle Schools Ronald Wilson Regan
High Schools Battlefield
School District Prince William County Public Schools
Others
HOA Fee Include Common Area Maintenance,Pool(s),Reserve Funds,Security Gate,Snow Removal,Trash
Senior Community No
Tax ID 7298-87-7740
Ownership Fee Simple
SqFt Source Assessor
Security Features Security Gate
Special Listing Condition Standard
Read Less
Want to know what your home might be worth? Contact us for a FREE valuation!

Our team is ready to help you sell your home for the highest possible price ASAP

Bought with Charles Witt • Nova Home Hunters Realty

GET MORE INFORMATION





