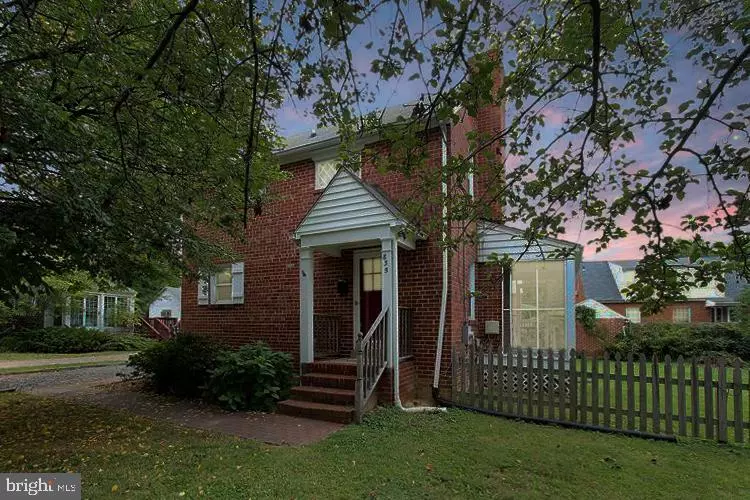$765,500
$765,000
0.1%For more information regarding the value of a property, please contact us for a free consultation.
835 N BUCHANAN ST Arlington, VA 22203
3 Beds
2 Baths
1,250 SqFt
Key Details
Sold Price $765,500
Property Type Single Family Home
Sub Type Detached
Listing Status Sold
Purchase Type For Sale
Square Footage 1,250 sqft
Price per Sqft $612
Subdivision Avon Park
MLS Listing ID VAAR172810
Sold Date 12/10/20
Style Colonial
Bedrooms 3
Full Baths 2
HOA Y/N N
Abv Grd Liv Area 950
Originating Board BRIGHT
Year Built 1939
Annual Tax Amount $7,039
Tax Year 2020
Lot Size 5,625 Sqft
Acres 0.13
Property Description
Single Family Ballston Living at Townhome Price!! Move In Ready, Freshly Painted Classic Brick Stunner with three bedrooms and two bathrooms with a huge front and back yard. Half mile to Ballston Metro! Main and upper levels feature gorgeous hardwood floors, updated kitchen and adorable screened in porch of main level. Upper two level bedrooms with ceiling fans and updated bathroom. Finished basement has additional bedroom and full bathroom. Property has high value updates including updated Energy Efficient Windows, detached garage, fully fenced backyard. Community Amenities include bike trails right around the corner from home, close to Bluemount Park & Bon Air Rose Garden plus multiple bike trails, parks & tennis courts all around. Close to 'Everything North Arlington' just minutes to Reagan National Airport, DC, Crystal City, Tysons, I-66, Route 29, all major commuter arties & METRO! ***FOR RENT AND SALE***
Location
State VA
County Arlington
Zoning R-5
Rooms
Basement Other
Interior
Interior Features Ceiling Fan(s), Wood Floors, Floor Plan - Traditional
Hot Water Natural Gas
Heating Forced Air
Cooling None
Flooring Hardwood, Tile/Brick
Fireplaces Number 1
Fireplaces Type Gas/Propane
Equipment Built-In Microwave, Dishwasher, Dryer, Refrigerator, Stove, Washer, Water Heater
Fireplace Y
Appliance Built-In Microwave, Dishwasher, Dryer, Refrigerator, Stove, Washer, Water Heater
Heat Source Natural Gas
Laundry Dryer In Unit, Washer In Unit
Exterior
Exterior Feature Porch(es), Screened
Parking Features Garage - Front Entry
Garage Spaces 3.0
Water Access N
Roof Type Shingle
Accessibility None
Porch Porch(es), Screened
Total Parking Spaces 3
Garage Y
Building
Story 3
Sewer Public Sewer
Water Public
Architectural Style Colonial
Level or Stories 3
Additional Building Above Grade, Below Grade
New Construction N
Schools
Elementary Schools Ashlawn
Middle Schools Swanson
High Schools Washington-Liberty
School District Arlington County Public Schools
Others
Senior Community No
Tax ID 14-055-002
Ownership Fee Simple
SqFt Source Assessor
Special Listing Condition Standard
Read Less
Want to know what your home might be worth? Contact us for a FREE valuation!

Our team is ready to help you sell your home for the highest possible price ASAP

Bought with Keri K Shull • Optime Realty
GET MORE INFORMATION





