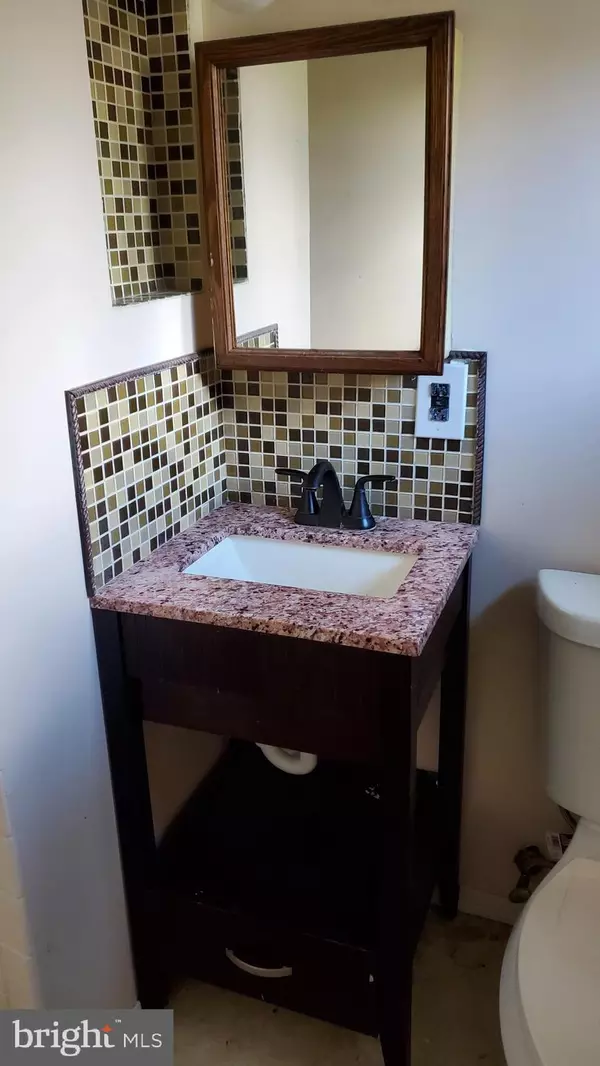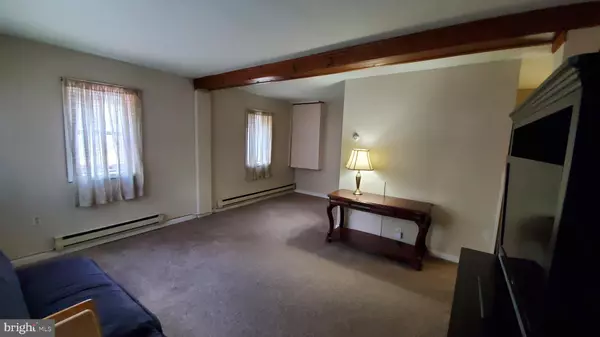$240,000
$249,900
4.0%For more information regarding the value of a property, please contact us for a free consultation.
406 ELM ST Warminster, PA 18974
3 Beds
2 Baths
1,506 SqFt
Key Details
Sold Price $240,000
Property Type Single Family Home
Sub Type Detached
Listing Status Sold
Purchase Type For Sale
Square Footage 1,506 sqft
Price per Sqft $159
Subdivision Speedway
MLS Listing ID PABU2009818
Sold Date 12/09/21
Style Cape Cod
Bedrooms 3
Full Baths 2
HOA Y/N N
Abv Grd Liv Area 1,506
Originating Board BRIGHT
Year Built 1936
Annual Tax Amount $3,267
Tax Year 2021
Lot Size 0.322 Acres
Acres 0.32
Lot Dimensions 85.00 x 165.00
Property Description
Enjoy affordable single-family living in this charming Cape! Host this years holiday parties in the spacious eat-in kitchen featuring stainless steel appliances, tile backsplash, and recessed lighting. Enjoy the colder months in the great room next to the cozy pellet stove. The main floor is also home to the primary suite! Relax with your morning coffee on the back deck overlooking the mature greenery. The second floor is home to two bedrooms, both with neutral carpeting. An attached garage offers covered parking for the winter months ahead. All of this and so much more with close proximity to restaurants, shopping & major routes! Make 406 Elm St yours today!
Location
State PA
County Bucks
Area Warminster Twp (10149)
Zoning R3
Rooms
Other Rooms Living Room, Primary Bedroom, Bedroom 2, Bedroom 3, Kitchen, Great Room
Main Level Bedrooms 1
Interior
Hot Water Electric
Heating Baseboard - Electric
Cooling None
Heat Source Electric
Exterior
Parking Features Covered Parking
Garage Spaces 1.0
Water Access N
Roof Type Shingle
Accessibility None
Attached Garage 1
Total Parking Spaces 1
Garage Y
Building
Story 2
Foundation Other
Sewer Public Sewer
Water Public
Architectural Style Cape Cod
Level or Stories 2
Additional Building Above Grade, Below Grade
New Construction N
Schools
School District Centennial
Others
Senior Community No
Tax ID 49-018-166
Ownership Fee Simple
SqFt Source Assessor
Acceptable Financing Cash, Conventional, FHA, VA
Listing Terms Cash, Conventional, FHA, VA
Financing Cash,Conventional,FHA,VA
Special Listing Condition Standard
Read Less
Want to know what your home might be worth? Contact us for a FREE valuation!

Our team is ready to help you sell your home for the highest possible price ASAP

Bought with Albert J Lucci • Jay Spaziano Real Estate
GET MORE INFORMATION





