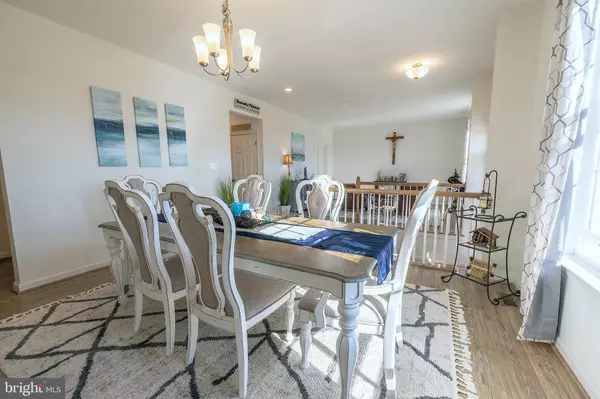$650,000
$665,000
2.3%For more information regarding the value of a property, please contact us for a free consultation.
203 BREEDING BLVD Stevensville, MD 21666
6 Beds
5 Baths
4,284 SqFt
Key Details
Sold Price $650,000
Property Type Single Family Home
Sub Type Detached
Listing Status Sold
Purchase Type For Sale
Square Footage 4,284 sqft
Price per Sqft $151
Subdivision Ellendale
MLS Listing ID MDQA2001288
Sold Date 02/18/22
Style Colonial
Bedrooms 6
Full Baths 4
Half Baths 1
HOA Fees $96/mo
HOA Y/N Y
Abv Grd Liv Area 2,856
Originating Board BRIGHT
Year Built 2020
Annual Tax Amount $1,343
Tax Year 2020
Lot Size 6,821 Sqft
Acres 0.16
Property Description
**This is not new construction, but it is only 1 year new! (Resale)** Nothing else on the market on KI with this much space and essentially NEW! This is your 2nd chance to get the most popular SOLD OUT model in Ellendale - The Blair with English Basement!! This home still looks and smells new as it was just built in 2020 and still has a 2-10 warranty!! Come check it out! 6 bedrooms, 4.5 bathrooms, about 4000 SF including the basement!! This is the only Blair model in the entire community that has an areaway from the basement to the FULLY FENCED yard AND a rear screened porch with access to the yard. The main level offers the super popular luxury vinyl flooring throughout, oak stairs to the 2nd level, granite counter tops, stainless steel appliances, propane fireplace place. 4 bedrooms await upstairs with 3 full bathrooms! Primary bath has upgraded tile, soaking tub, separate stand up shower, dual sinks, and separate water closet. 2 large walk-in closets, and loads of natural light. This home has the jack and jill upgrade for bedrooms 2 and 3, and bedroom 4 has it's own private bath! Laundry room is located in the bedroom level. Basement has 2 large bedrooms, a full bathroom with a stand up shower, large rec room, and nook for a future movie theater, kid play area, homework space, bar, or whatever you need! Don't wait, this home is going to fly!
Location
State MD
County Queen Annes
Zoning SMPD
Rooms
Other Rooms Dining Room, Primary Bedroom, Bedroom 2, Bedroom 3, Bedroom 4, Bedroom 5, Kitchen, Family Room, Study, Bedroom 6, Bathroom 2, Bathroom 3, Primary Bathroom, Full Bath, Half Bath
Basement English, Fully Finished
Interior
Hot Water Electric
Heating Heat Pump(s)
Cooling Central A/C
Fireplaces Number 1
Equipment Stainless Steel Appliances
Fireplace Y
Appliance Stainless Steel Appliances
Heat Source Propane - Leased
Exterior
Parking Features Garage - Rear Entry
Garage Spaces 2.0
Water Access N
Accessibility None
Attached Garage 2
Total Parking Spaces 2
Garage Y
Building
Story 3
Foundation Other
Sewer Public Sewer
Water Public
Architectural Style Colonial
Level or Stories 3
Additional Building Above Grade, Below Grade
New Construction N
Schools
School District Queen Anne'S County Public Schools
Others
Senior Community No
Tax ID 1804122747
Ownership Fee Simple
SqFt Source Assessor
Acceptable Financing FHA, Cash, Conventional, VA
Listing Terms FHA, Cash, Conventional, VA
Financing FHA,Cash,Conventional,VA
Special Listing Condition Standard
Read Less
Want to know what your home might be worth? Contact us for a FREE valuation!

Our team is ready to help you sell your home for the highest possible price ASAP

Bought with Steven W Huffman • Long & Foster Real Estate, Inc.

GET MORE INFORMATION





