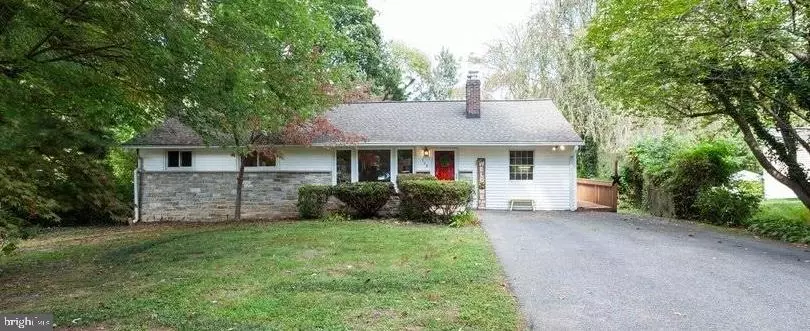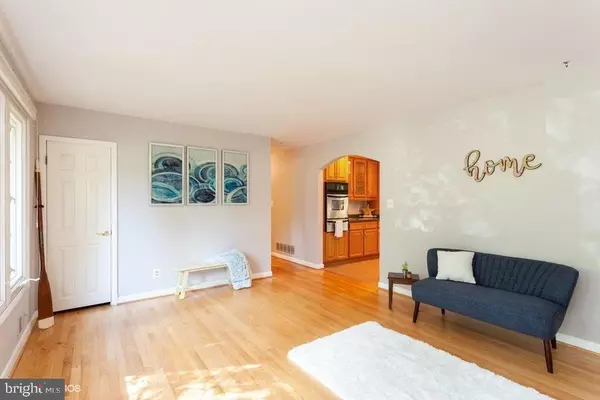$339,000
$339,000
For more information regarding the value of a property, please contact us for a free consultation.
115 SHERWOOD PL Bel Air, MD 21014
3 Beds
2 Baths
1,512 SqFt
Key Details
Sold Price $339,000
Property Type Single Family Home
Sub Type Detached
Listing Status Sold
Purchase Type For Sale
Square Footage 1,512 sqft
Price per Sqft $224
Subdivision Fairmont
MLS Listing ID MDHR252146
Sold Date 11/17/20
Style Ranch/Rambler
Bedrooms 3
Full Baths 2
HOA Y/N N
Abv Grd Liv Area 1,512
Originating Board BRIGHT
Year Built 1959
Annual Tax Amount $2,958
Tax Year 2020
Lot Size 0.305 Acres
Acres 0.3
Lot Dimensions 92.00 x
Property Description
Welcome home to this adorable rancher in the quiet Bel Air neighborhood of Fairmont. Walk into the bright living room that features a wood-burning fireplace, built in shelving and a large picture window. The large custom kitchen can accommodate even the most discriminating chef, while providing plenty of space for guests to gather. Take the party onto the spacious deck, overlooking the stunning in-ground pool. When the party is over, retire to the Owner's Suite that offers a full bath with custom walk-in shower and a large walk-in closet with built in storage. The other side of the home has another large bedroom with a separate exterior entrance and large walk-in closet with built in storage. A third bedroom is currently being used as a laundry room, but can be made back into a true bedroom. The unfinished basement offers ample space to bring your own ideas to make the space your own. This home features many accessibility features including: kitchen modifications, wider doors, ramp to front door, easy access shower with bench.
Location
State MD
County Harford
Zoning R2
Rooms
Basement Other
Main Level Bedrooms 3
Interior
Hot Water Natural Gas
Heating Forced Air
Cooling Central A/C, Ceiling Fan(s)
Flooring Ceramic Tile, Hardwood
Fireplaces Number 1
Heat Source Natural Gas
Laundry Main Floor
Exterior
Garage Spaces 4.0
Pool In Ground
Water Access N
Roof Type Architectural Shingle
Accessibility Kitchen Mod
Total Parking Spaces 4
Garage N
Building
Story 2
Sewer Public Sewer
Water Public
Architectural Style Ranch/Rambler
Level or Stories 2
Additional Building Above Grade, Below Grade
Structure Type Dry Wall
New Construction N
Schools
Elementary Schools Homestead/Wakefield
Middle Schools Bel Air
High Schools Bel Air
School District Harford County Public Schools
Others
Senior Community No
Tax ID 1303128792
Ownership Fee Simple
SqFt Source Assessor
Special Listing Condition Standard
Read Less
Want to know what your home might be worth? Contact us for a FREE valuation!

Our team is ready to help you sell your home for the highest possible price ASAP

Bought with Margaret M Steen • Steen Properties

GET MORE INFORMATION





