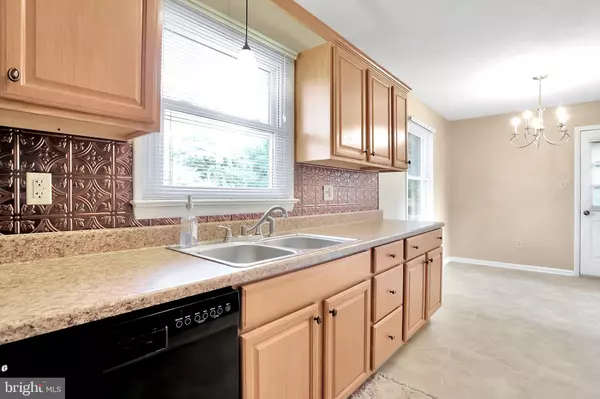$270,000
$265,000
1.9%For more information regarding the value of a property, please contact us for a free consultation.
10914 BAYBERRY CT Hagerstown, MD 21740
3 Beds
2 Baths
1,600 SqFt
Key Details
Sold Price $270,000
Property Type Single Family Home
Sub Type Detached
Listing Status Sold
Purchase Type For Sale
Square Footage 1,600 sqft
Price per Sqft $168
Subdivision Oak Ridge
MLS Listing ID MDWA2001786
Sold Date 10/22/21
Style Ranch/Rambler
Bedrooms 3
Full Baths 1
Half Baths 1
HOA Y/N N
Abv Grd Liv Area 1,075
Originating Board BRIGHT
Year Built 1980
Annual Tax Amount $1,617
Tax Year 2021
Lot Size 0.273 Acres
Acres 0.27
Property Description
Very well taken care of All Brick Rancher with a fully finished basement in an extremely desireable neighborhood, Located on a cul-de-sac and very close to Marty Snook Park, shopping and only mins to I70 & I81.
Pull straight in to the attached garage & avoiding getting drenched in wet weather. A
Walk right in to the living room where you'll find a propane fireplace with a blower, that will heat the entire upper level through the winter, new carpet, paint,and new windows throughout including the large Bay window in the living room. The kitchen features upgrated cabinets, countertops, fixtures and the appliances still have 1 year warranties left on them and plent of table space. The main level bath features a jetted tub! The lower level has been completely finished and ready for that additional living space you so desire! Make it a 4th bedroom, rec room, man cave, In- law Suite.
Upgraded HVAC & Air Handler with Wifi Sensi Smart Thermostat. New 50 Gal Hot Water Heater and Pressure tank and much more! The current owner has taken exceptional care of this home and has many varieties of flowers that bloom through the 4 seasons.
The only thing left here for you to do is to move right on in and enjoy much relaxation on the New low/no maintenance 14 x 22 Composite deck, backing to the trees for some privacy of having no neighbors behind you.
Location
State MD
County Washington
Zoning RS
Rooms
Other Rooms Living Room, Primary Bedroom, Bedroom 2, Bedroom 3, Kitchen
Basement Connecting Stairway, Full, Fully Finished, Water Proofing System
Main Level Bedrooms 3
Interior
Interior Features Combination Kitchen/Dining, Entry Level Bedroom, Carpet, Floor Plan - Traditional, Tub Shower, Other
Hot Water Electric
Heating Heat Pump(s)
Cooling Central A/C
Flooring Carpet, Vinyl
Fireplaces Number 1
Fireplaces Type Gas/Propane
Equipment Built-In Microwave, Dishwasher, Dryer, ENERGY STAR Dishwasher, ENERGY STAR Refrigerator, Stove, Washer, Water Heater - High-Efficiency
Furnishings No
Fireplace Y
Window Features Double Pane,Screens,Bay/Bow,Energy Efficient,Replacement
Appliance Built-In Microwave, Dishwasher, Dryer, ENERGY STAR Dishwasher, ENERGY STAR Refrigerator, Stove, Washer, Water Heater - High-Efficiency
Heat Source Electric
Laundry Lower Floor
Exterior
Exterior Feature Porch(es)
Parking Features Garage - Front Entry, Basement Garage, Inside Access
Garage Spaces 2.0
Water Access N
Roof Type Shingle
Accessibility None
Porch Porch(es)
Road Frontage Public
Attached Garage 1
Total Parking Spaces 2
Garage Y
Building
Lot Description Cul-de-sac
Story 2
Foundation Other
Sewer Public Sewer
Water Public
Architectural Style Ranch/Rambler
Level or Stories 2
Additional Building Above Grade, Below Grade
New Construction N
Schools
School District Washington County Public Schools
Others
Pets Allowed Y
Senior Community No
Tax ID 2226032091
Ownership Fee Simple
SqFt Source Assessor
Acceptable Financing Cash, Conventional, FHA, VA
Horse Property N
Listing Terms Cash, Conventional, FHA, VA
Financing Cash,Conventional,FHA,VA
Special Listing Condition Standard
Pets Allowed Cats OK, Dogs OK
Read Less
Want to know what your home might be worth? Contact us for a FREE valuation!

Our team is ready to help you sell your home for the highest possible price ASAP

Bought with Dalila Moreno • Smart Realty, LLC

GET MORE INFORMATION





