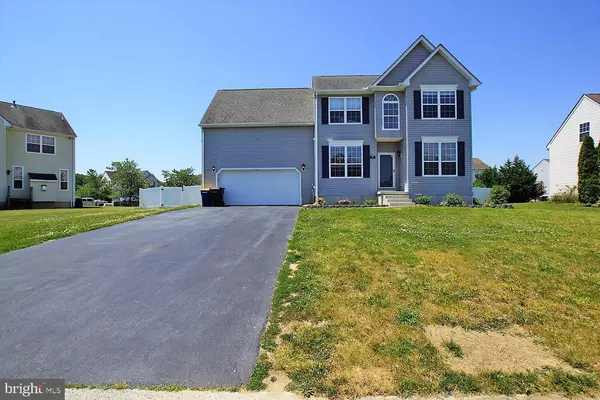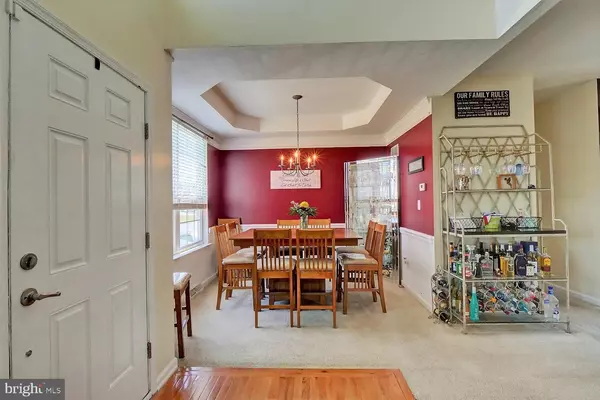$370,000
$370,000
For more information regarding the value of a property, please contact us for a free consultation.
47 STONEBRIDGE DR Felton, DE 19943
4 Beds
3 Baths
2,164 SqFt
Key Details
Sold Price $370,000
Property Type Single Family Home
Sub Type Detached
Listing Status Sold
Purchase Type For Sale
Square Footage 2,164 sqft
Price per Sqft $170
Subdivision Pinehurst Village
MLS Listing ID DEKT248730
Sold Date 10/29/21
Style Traditional
Bedrooms 4
Full Baths 2
Half Baths 1
HOA Fees $25/ann
HOA Y/N Y
Abv Grd Liv Area 2,164
Originating Board BRIGHT
Year Built 2008
Annual Tax Amount $1,174
Tax Year 2021
Lot Size 10,890 Sqft
Acres 0.25
Lot Dimensions 89.00 x 120.67
Property Description
Back on the market! Buyers financing fell through at the last minute. Looking for a quick settlement.
Welcome to Pinehurst Village newest listing! Upon entering you will be shocked at the amount of natural light this home abodes! To your immediate left, a formal dining room, away from the kitchen and to your right a living room, with a tray ceiling! Come on back to the kitchen with modern white cabinets, stainless steel double ovens, subway tile backsplash, a pasta arm, natural gas cooktop, beautiful new granite countertops, with a built in breakfast nook overlooking the fenced in back yard! Kitchen has bar seating, overlooking the family room. Family room has double doors to the back deck with enough space for everyone! Deck steps down to concrete surrounded in-ground SALTWATER POOL (16'X32' STARTING AT 3' DOWN TO 8' DEEP!) Pool is surrounded by concrete and decorative stones, and the entire backyard is fenced in with a 5' vinyl privacy fence! Plenty of room for kids and/or fur babies to play! This house is READY to party! Upstairs you will find 4 bedrooms and 2 full baths! Owners suite closet has built-ins to keep you organized, and jets in the tub to keep you relaxed! Basement only partially finished, plumbing roughed in and framed out for a bathroom, plenty of room to finish it just the way you want! One owner, very much loved home! Open House details to be released soon!
Location
State DE
County Kent
Area Lake Forest (30804)
Zoning AC
Direction Southeast
Rooms
Other Rooms Living Room, Dining Room, Primary Bedroom, Bedroom 2, Bedroom 3, Bedroom 4, Kitchen, Den
Basement Partially Finished
Interior
Interior Features Breakfast Area, Built-Ins, Carpet, Ceiling Fan(s), Family Room Off Kitchen, Floor Plan - Traditional, Formal/Separate Dining Room, Kitchen - Eat-In, Kitchen - Gourmet, Kitchen - Island, Primary Bath(s), Stall Shower, Walk-in Closet(s)
Hot Water Natural Gas
Heating Forced Air
Cooling Ceiling Fan(s), Central A/C
Flooring Carpet
Equipment Cooktop, Dishwasher, Oven - Double, Refrigerator
Fireplace N
Window Features Double Pane
Appliance Cooktop, Dishwasher, Oven - Double, Refrigerator
Heat Source Natural Gas
Laundry Hookup, Upper Floor
Exterior
Exterior Feature Deck(s)
Parking Features Garage - Front Entry
Garage Spaces 6.0
Fence Vinyl
Pool Concrete, Domestic Water, Fenced, In Ground, Saltwater
Utilities Available Cable TV Available, Phone Available
Water Access N
Roof Type Architectural Shingle
Accessibility None
Porch Deck(s)
Attached Garage 2
Total Parking Spaces 6
Garage Y
Building
Lot Description Landscaping, Rear Yard
Story 2
Sewer Public Sewer
Water Private/Community Water
Architectural Style Traditional
Level or Stories 2
Additional Building Above Grade, Below Grade
Structure Type 9'+ Ceilings,Tray Ceilings
New Construction N
Schools
School District Lake Forest
Others
HOA Fee Include Snow Removal,Common Area Maintenance
Senior Community No
Tax ID SM-00-12002-01-5900-000
Ownership Fee Simple
SqFt Source Assessor
Security Features Smoke Detector
Acceptable Financing Cash, Conventional, FHA, USDA, VA
Listing Terms Cash, Conventional, FHA, USDA, VA
Financing Cash,Conventional,FHA,USDA,VA
Special Listing Condition Standard
Read Less
Want to know what your home might be worth? Contact us for a FREE valuation!

Our team is ready to help you sell your home for the highest possible price ASAP

Bought with Kennisha DeAllie • Keller Williams Realty Wilmington

GET MORE INFORMATION





