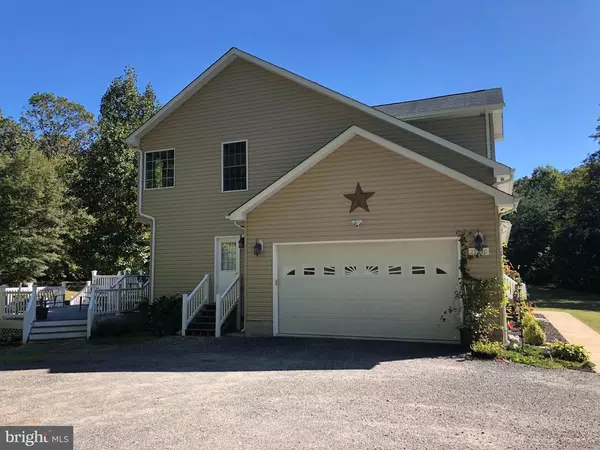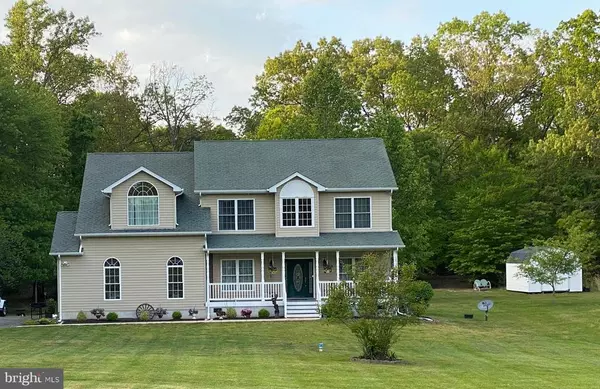$560,000
$579,900
3.4%For more information regarding the value of a property, please contact us for a free consultation.
15930 BRANDYWINE RD Brandywine, MD 20613
4 Beds
4 Baths
3,176 SqFt
Key Details
Sold Price $560,000
Property Type Single Family Home
Sub Type Detached
Listing Status Sold
Purchase Type For Sale
Square Footage 3,176 sqft
Price per Sqft $176
Subdivision None Available
MLS Listing ID MDPG583404
Sold Date 12/31/20
Style Colonial
Bedrooms 4
Full Baths 2
Half Baths 2
HOA Y/N N
Abv Grd Liv Area 3,176
Originating Board BRIGHT
Year Built 2008
Annual Tax Amount $6,899
Tax Year 2020
Lot Size 5.090 Acres
Acres 5.09
Property Description
Improved Price!! Peaceful and Private Colonial on 5+ Acres! This home has been lovingly cared for and it shows! Looking for a great commuter location, that offers privacy, plenty of space, and room to grow...then look no further! Home features inviting front porch to sip that morning coffee on before you tackle the day, beautiful chandelier above hardwood floors in foyer, formal dining, and family room. Kitchen with tile floors and sandstone counters with plenty of space for those large gatherings when entertaining that opens to the 2 story family room! Main level also offers an office, and laundry room with lots of storage. Upstairs is open to the family room, has 3 generous sized bedrooms, and updated hall bath. At the end of the hall you will enter into the main bedroom that has a sizable siting area, a huge split walk in closet, and 2 other closets as well. Talk about your storage! The attached bathroom has a separate jacuzzi tub, shower, water closet, and double vanity. There is a tiered deck out back that opens to a large level yard. Whole home Generac Generator with owned 500 gallon propane tank that will run the home for 3 weeks!! The space is there to own horses, add a pool, or whatever you may desire! Additionally there is a detached 26 X 33 and would be any mechanics dream! 1 large/tall bay door for those oversized toys like an RV, and the side offers a standard sized door leading to a side bay for your yard equipment or other projects! The flooring is 8 inch thick concrete and able to easily hold a lift. There is a bonus 1/2 bath in the attached garage!!This property has so much to offer you will never want to leave...which is a good thing with all of the recent changes in our everyday needs. Please call listing agent with any questions or to view this beautiful home today!!
Location
State MD
County Prince Georges
Zoning OS
Rooms
Main Level Bedrooms 4
Interior
Interior Features Crown Moldings, Attic, Ceiling Fan(s), Family Room Off Kitchen, Floor Plan - Open, Formal/Separate Dining Room, Soaking Tub, Sprinkler System, Stall Shower, Store/Office, Wood Floors
Hot Water Electric
Heating Heat Pump(s)
Cooling Ceiling Fan(s), Central A/C
Fireplaces Number 1
Fireplaces Type Fireplace - Glass Doors, Gas/Propane
Equipment Built-In Microwave, Cooktop, Dishwasher, Dryer - Front Loading, Icemaker, Oven - Double, Oven - Wall, Refrigerator, Washer - Front Loading, Water Heater
Fireplace Y
Appliance Built-In Microwave, Cooktop, Dishwasher, Dryer - Front Loading, Icemaker, Oven - Double, Oven - Wall, Refrigerator, Washer - Front Loading, Water Heater
Heat Source Electric
Laundry Main Floor
Exterior
Exterior Feature Deck(s), Porch(es)
Parking Features Additional Storage Area, Garage - Side Entry, Garage Door Opener, Inside Access
Garage Spaces 16.0
Water Access N
Roof Type Architectural Shingle
Accessibility None
Porch Deck(s), Porch(es)
Attached Garage 2
Total Parking Spaces 16
Garage Y
Building
Lot Description Backs to Trees, Front Yard, Landscaping, Private, Rear Yard, Secluded
Story 2
Foundation Crawl Space
Sewer Septic Exists
Water Well
Architectural Style Colonial
Level or Stories 2
Additional Building Above Grade, Below Grade
Structure Type 2 Story Ceilings,Dry Wall
New Construction N
Schools
School District Prince George'S County Public Schools
Others
Senior Community No
Tax ID 17113679321
Ownership Fee Simple
SqFt Source Assessor
Horse Property Y
Special Listing Condition Standard
Read Less
Want to know what your home might be worth? Contact us for a FREE valuation!

Our team is ready to help you sell your home for the highest possible price ASAP

Bought with gyimah kyei • Keller Williams Preferred Properties

GET MORE INFORMATION





